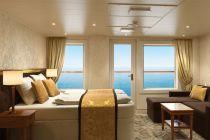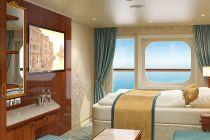Carnival Venezia cabins and suites
Carnival Venezia staterooms review, floor plans, photos
Carnival Venezia cabins and suites review at CruiseMapper provides detailed information on cruise accommodations, including floor plans, photos, room types and categories, cabin sizes, furniture details and included by Carnival Cruise Line en-suite amenities and services.
The Carnival Venezia cruise ship cabins page is conveniently interlinked with its deck plans showing deck layouts combined with a legend and review of all onboard venues.
Balcony Suite
Layout (floor plan)
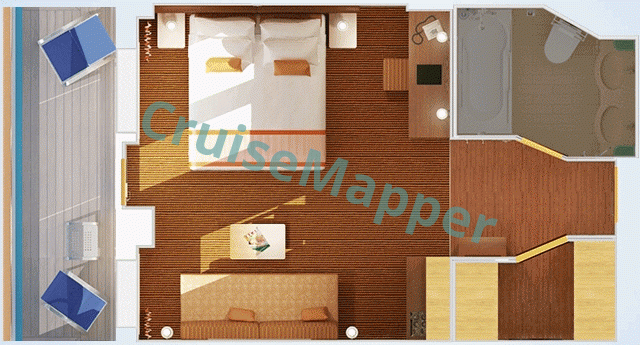
| Max passengers: | 4 |
| Staterooms number: | 20 |
| Cabin size: | 275 ft2 / 26 m2 |
| Balcony size: | 65 ft2 / 6 m2 |
| Location (on decks): | 7, 9, 11, 14 |
| Type (categories): | (SS-Spa, OS-Ocean, JS-Junior) Suite with Balcony |
Terrazza Cabana|Mini-Suite
Layout (floor plan)

| Max passengers: | 4 |
| Staterooms number: | 27 |
| Cabin size: | 185 ft2 / 17 m2 |
| Balcony size: | 100 ft2 / 9 m2 |
| Location (on decks): | aft on deck 5 |
| Type (categories): | (TE) Terrazza Cabana / Mini-Suite with Balcony |
Premium Balcony Cabin
Layout (floor plan)
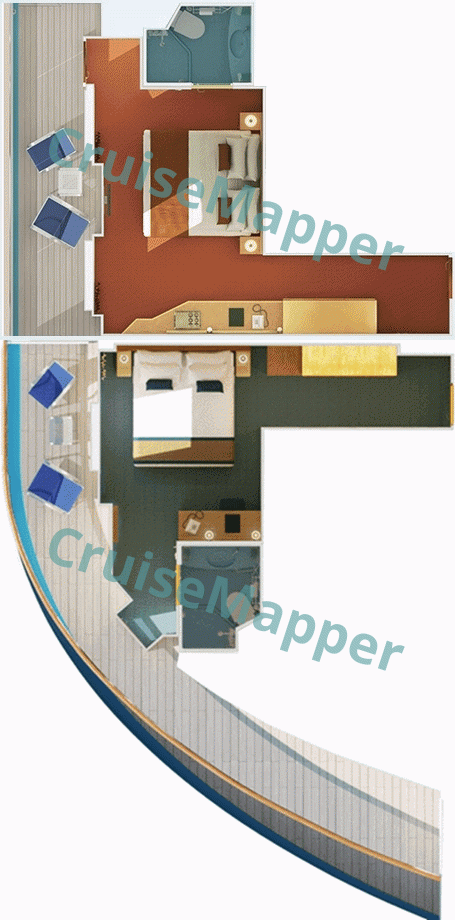
| Max passengers: | 4 |
| Staterooms number: | 14 |
| Cabin size: | 185 ft2 / 17 m2 |
| Balcony size: | 75 ft2 / 7 m2 |
| Location (on decks): | aft on decks 6, 7, 8 |
| Type (categories): | (TM-Terrazza Vista, TL-Terrazza Premium, 9B-Premium) Aft Stateroom with Extended Balcony |
Balcony Cabin
Layout (floor plan)
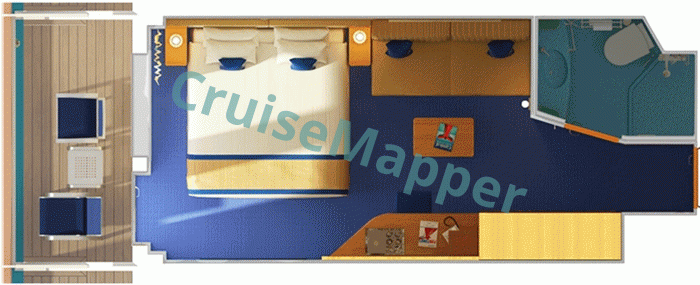
| Max passengers: | 4 |
| Staterooms number: | 822 |
| Cabin size: | 185 ft2 / 17 m2 |
| Balcony size: | 35 ft2 / 3 m2 |
| Location (on decks): | 6, 7, 8, 9, 10, 11, 12, 14 |
| Type (categories): | (TI-Aft Terrazza, 8A-8B-8C-8D-8E-8F-8G-8H) Balcony Staterooms |
Cove Balcony Cabin
Layout (floor plan)
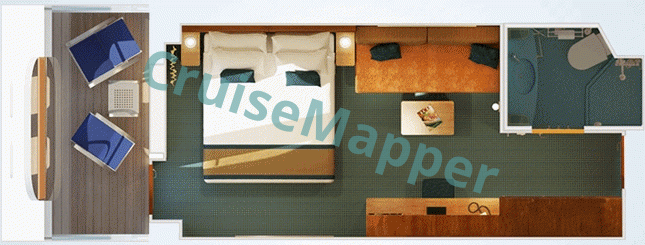
| Max passengers: | 4 |
| Staterooms number: | 120 |
| Cabin size: | 185 ft2 / 17 m2 |
| Balcony size: | 45 ft2 / 4 m2 |
| Location (on decks): | midship on deck 2 |
| Type (categories): | (7C) Cove Balcony Stateroom |
Oceanview Cabin
Layout (floor plan)
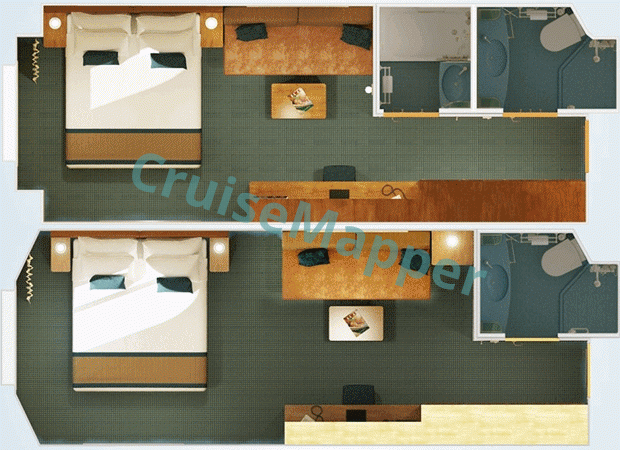
| Max passengers: | 4 (Standard), 5 (Deluxe) |
| Staterooms number: | 259 (244xDeluxe + 15xStandard) |
| Cabin size: | 220 ft2 / 20 m2 |
| Balcony size: | none |
| Location (on decks): | Deluxe (decks 1, 2, 3), Standard (decks 1, 2) |
| Type (categories): | (6L-6M-Deluxe, 6A-Standard) Oceanview / Outside Staterooms |
Interior Cabin
Layout (floor plan)
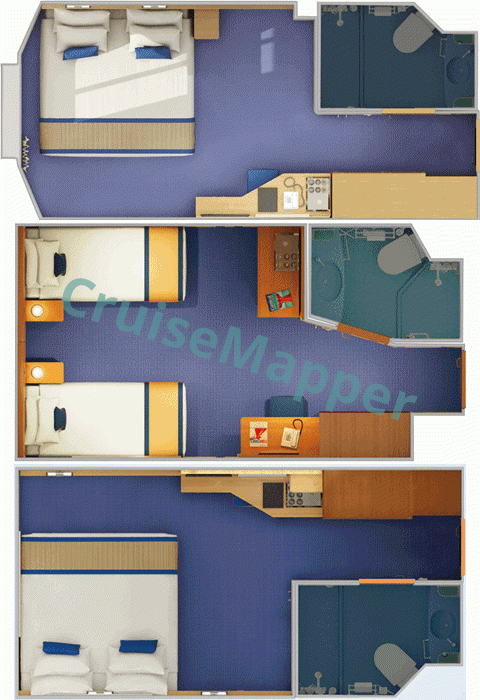
| Max passengers: | 4 |
| Staterooms number: | 789 (23xWalkway View + 766xInside) |
| Cabin size: | 170 ft2 / 16 m2 |
| Balcony size: | none |
| Location (on decks): | Picture Window (decks 6, 7, 9, 10, 11, 14), TA-Cabana (deck 5 aft), Standard (decks 1, 2, 6, 7, 8, 9, 10, 11, 12, 14) |
| Type (categories): | (4J-Picture Window/Walkway View, TA-Terrazza Cabana Interior, 4A-4B-4C-4D-4E-4F-4G-4H, 4I-Standard) Interior / Inside Staterooms |
Handicap|Wheelchair-Accessible Cabins
| Max passengers: | 2 |
| Staterooms number: | 34 |
| Cabin size: | 155-345 ft2 / 15-32 |
| Balcony size: | 50-100 ft2 / 5-9 m2 |
| Location (on decks): | 2, 6, 7, 8, 9, 10, 11, 12 |
| Type (categories): |
Carnival Venezia has a total of 34x ADA cabins (for people with disabilities) in categories OS-Ocean Suite (1x), 8A-Balcony (2x), 6A-Oceanview (2x), 4J-Interior with Picture Window (11x) and 4B-4F-4G-4H-4I-Interior (18x).
Next are listed Carnival Venezia's Wheelchair-Accessible Cabins as room numbers and sizes (in ft2).
- Interior - 2470 (220 ft2), 2491 (220), 7365 (155), 7366 (155), 7436 (225), 7442 (225), 8227 (225), 8348 (180), 9204 (155), 9363 (155), 9366 (155), 10209 (155), 10210 (155), 10231 (185), 11207 (155), 11208 (155), 12202 (225), 12210 (225)
- Walkway View/Interior with Picture Window - 7207 (195 ft2), 7208 (195), 9202 (185), 9203 (185), 10201 (325), 10202 (280), 10204 (265), 11201 (320), 11202 (325), 11203 (345), 11204 (345)
- Oceanview - 2477 (250 ft2), 2485 (250)
- Balcony (245 ft2 + 50 ft2 veranda) -cabins 6207 and 6208
- Ocean Suite (460 ft2 + 100 ft2 veranda) - cabin 7418
Next are listed Costa Venezia's Handicap/Wheelchair-Accessible Cabins as categories, room numbers and deck locations.
- (inside) IC-Classic - Deck 2 (rooms 2470, 2491, 2505, 2507)
- (inside) IP-Premium - Deck 6 (rooms 6314, 6354, 6356, 6358, 6360, 6362, 6364, 6366), Deck 7 (# 7365, 7366, 7436, 7442), Deck 8 (# 8227, 8348), Deck 9 (# 9204, 9363), Deck 10 (# 10210, 10231), Deck 12 (# 12202, 12210)
- (oceanview) EP-Premium - Deck 7 (rooms 7207-7208), Deck 9 (# 9202-9203), Deck 10 (# 10201, 10202, 10204), Deck 11 (# 11201, 11202, 11203, 11204)
- (BP-Premium Balcony) - Deck 6 (rooms 6207-6208)
- (S-Suite) - Deck 7 (room 7418)
Carnival Venezia cabins review
Carnival Venezia cruise ship has a total of 2071 staterooms for 4142 passengers (max capacity 5145) served by 1393 crew/staff. Costa Venezia had a total of 2116 staterooms for 4232 passengers (max capacity 5078 plus 1280 crew/staff).
Of the 14 passenger decks, 12 are with cabins. The number of all cabin categories is 32.
Standard cabin amenities (available complimentary in each stateroom) include 2 twin beds (convertible to Queen-size double bed), wardrobe, electronic safe box and lifejackets (in the closet), seating/lounge area (with sofabed, mirrored vanity/writing desk with chair), smart HDTV (satellite reception, infotainment system), direct-dial phone, hairdryer, refrigerator (minibar), en-suite bathroom (WC, shower, mirrored single-sink vanity).
Premium-categories cabins (TA-Terrazza Cabana Interior, 6L-6M-Deluxe Oceanview, TM-Terrazza Vista, TL-Terrazza Premium, 9B-Premium Balcony, TE-Terrazza Cabana) receive as bonus amenities/perks complimentary Continental breakfast (in-cabin dining option available upon request), complimentary room service (24-hour) and 10% additional future Carnival cruise booking discount. Samsara Spa stateroom-booked passengers additionally receive direct and unlimited Spa complex access, premium bathrobes and slippers. Spa Suite cabin bathrooms are fitted with purifying shower filters, essential oil diffuser, tea-making facility with a hot water kettle and Ayurvedic (crafted caffeine-free herbal) teas.
Balcony cabins are with floor-ceiling glass-door windows opening to a private (step-out) balcony. All Suites feature larger lounge area and larger bathroom (with glass-enclosed whirlpool tub/shower).
Bonus perks/amenities for Suite guests include in-room dining service (sparkling wine, daily canapes, fresh fruits), VIP/priority services (check-in, embarkation/disembarkation, tendering, dining reservations, Captain’s cocktail party invitations), pillow menu, cotton robes, slippers, butler service (packing/unpacking), upgraded/luxury bath products, complimentary specialty restaurant dinner for two.
Aft on decks 5-9 are positioned Terrazza staterooms (77 total/CCL's Havana staterooms) as well as the Terrazza Cabanas (cabins with patios furnished with plush loungers, a hammock) and lanai access to Terrazza Carnevale (exclusive outdoor terraced deck fitted with 2 Jacuzzies, a bar, and lounging space.
Terrazza staterooms' exclusive perks include morning access to Carnevale Lounge (complimentary continental breakfast), specially-curated brunch (on select sea days, with a complimentary Spritz/Mimosa cocktail), Terrazza-branded robes and towels, and a Terrazza Carnevale sail-away party (with live music).
Carnival Venezia cabin and suite plans are property of Carnival Cruise Line . All floor plans are for informational purposes only and CruiseMapper is not responsible for their accuracy.
