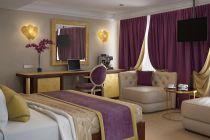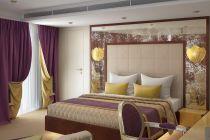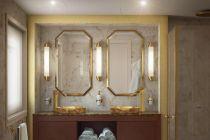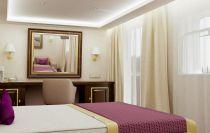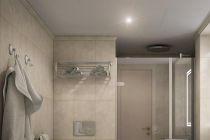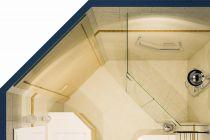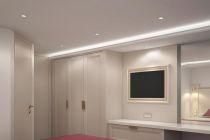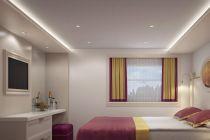MS General Lavrinenkov cabins and suites
MS General Lavrinenkov staterooms review, floor plans, photos
MS General Lavrinenkov cabins and suites review at CruiseMapper provides detailed information on cruise accommodations, including floor plans, photos, room types and categories, cabin sizes, furniture details and included by Orthodox Cruise Company (Russian River Cruises) en-suite amenities and services.
The MS General Lavrinenkov cruise ship cabins page is conveniently interlinked with its deck plans showing deck layouts combined with a legend and review of all onboard venues.
Panorama Suite
Layout (floor plan)
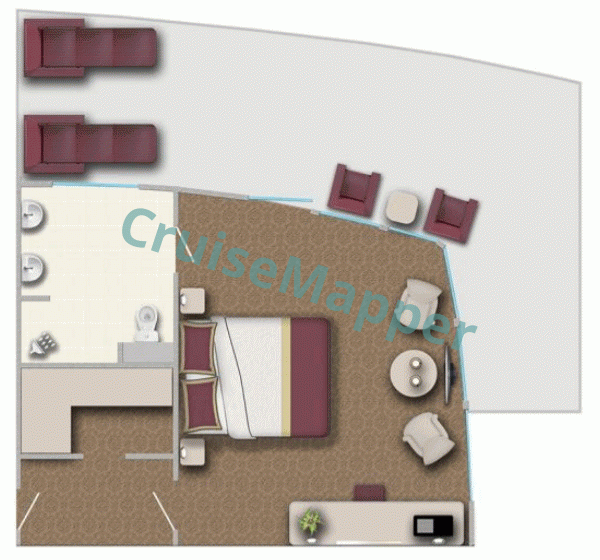
| Max passengers: | 3 |
| Staterooms number: | 2 |
| Cabin size: | 325 ft2 / 30 m2 |
| Balcony size: | 120 ft2 / 11 m2 |
| Location (on decks): | forward on deck 3-Upper |
| Type (categories): | (PS) Panorama Suite with Balcony |
Panorama Suites are spacious (total area 41 m2 / 440 ft2), all on Upper Deck 3, each with 6 panoramic windows and a large private balcony (furnished with sun loungers, armchairs, low table). Cabin amenities include double bed, bedside cabinets with lamps, radio, flat TV, large mirrored dressing table, coffee machine, refrigerator, coffee table with 2 armchairs, wardrobe, individually controlled air-conditioning. Each Panorama Suite has anteroom, separate dressing room, en-suite bathroom (WC, shower-bathtub, double-sink vanity).
Large Balcony Suite
Layout (floor plan)
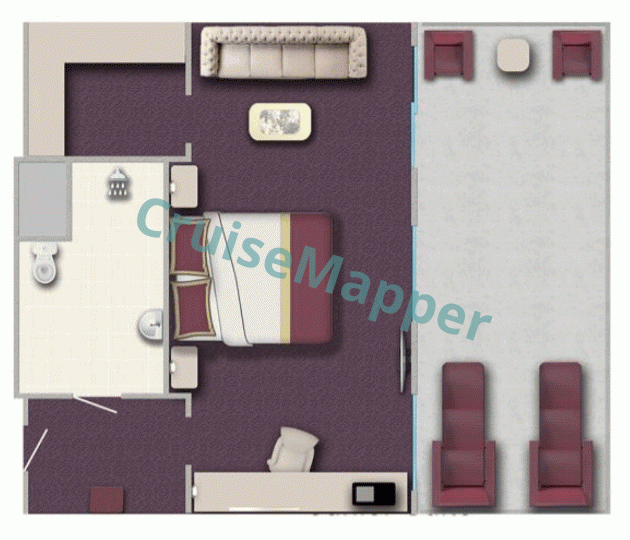
| Max passengers: | 2 |
| Staterooms number: | 9 |
| Cabin size: | 325 ft2 / 30 m2 |
| Balcony size: | 170 ft2 / 16 m2 |
| Location (on decks): | forward-midship on deck 4-Boat |
| Type (categories): | (S) Suite with Balcony |
Suites are spacious (total area 46 m2 / 495 ft2), well designed, elegantly decorated. All are on Boat Deck 4, each with a large private balcony (furnished with sun loungers, armchairs, low table). Cabin amenities include double bed, bedside cabinets with lamps, radio, flat TV, large mirrored dressing table, refrigerator, coffee machine, coffee table, wardrobe, sofa, individually controlled air-conditioning. Each Suite has anteroom, separate dressing room, en-suite bathroom (WC, shower-bathtub, single-sink vanity).
Mini Suite
Layout (floor plan)
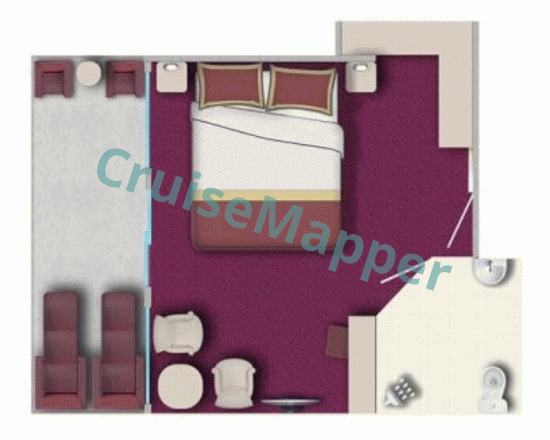
| Max passengers: | 2 |
| Staterooms number: | 1 |
| Cabin size: | 215 ft2 / 20 m2 |
| Balcony size: | 130 ft2 / 12 m2 |
| Location (on decks): | forward-starboard on deck 4-Boat |
| Type (categories): | (MS) Mini Suite with Balcony |
The only one Mini Suite has a total area 32 m2 (345 ft2), Cabin amenities include private balcony (furnished with sun loungers, armchairs, low table), double bed, bedside cabinets with lamps, radio, flat TV, mirrored dressing table, padded stool, refrigerator, coffee machine, coffee table with 2 armchairs, wardrobe, dressing room, en-suite bathroom (WC, shower, single-sink vanity), individually controlled air-conditioning.
Junior Suite
Layout (floor plan)
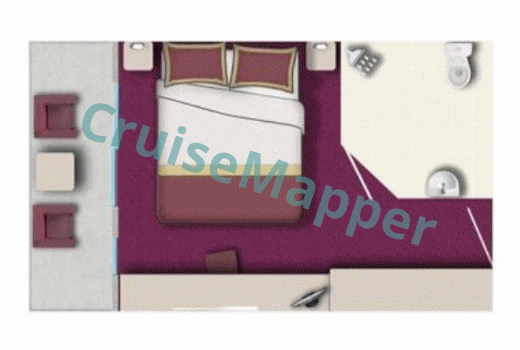
| Max passengers: | 2 |
| Staterooms number: | 51 |
| Cabin size: | 160 ft2 / 15 m2 |
| Balcony size: | 75 ft2 / 7 m2 |
| Location (on decks): | 4-Boat |
| Type (categories): | (JS) Junior Suite with Balcony |
Each of the Junior Suites is sized 22 m2 (235 ft2), Cabin amenities include private balcony (furnished with armchairs and low table), double bed, bedside cabinets with lamps, radio, flat TV, mirrored dressing table, padded stool, refrigerator, coffee machine, coffee table with 2 armchairs, wardrobe, dressing room, en-suite bathroom (WC, shower, single-sink vanity), individually controlled air-conditioning.
Deluxe Cabin
Layout (floor plan)
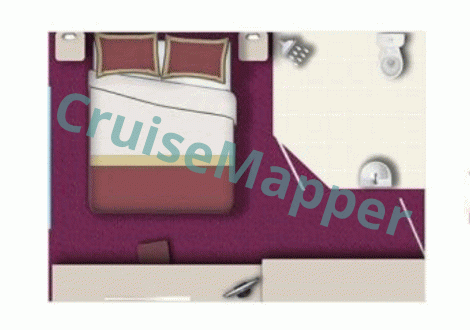
| Max passengers: | 2 |
| Staterooms number: | 28 |
| Cabin size: | 140 ft2 / 13 m2 |
| Balcony size: | none |
| Location (on decks): | 2-Main, 3-Upper |
| Type (categories): | (DS) Deluxe Stateroom |
Each of the Deluxe Cabins offers as amenities double bed, bedside cabinets with lamps, radio, flat TV, refrigerator, mirrored dressing table, padded stool, wardrobe, shelves, en-suite bathroom (WC, shower, single-sink vanity), individually controlled air-conditioning.
Porthole Window Quad Cabin
| Max passengers: | 4 |
| Staterooms number: | 14 |
| Cabin size: | 120 ft2 / 11 m2 |
| Balcony size: | none |
| Location (on decks): | midship on deck 1-Lower |
| Type (categories): | (A4L) Quad Staterooms with Porthole Windows |
This is a quadruple cabin with all 4 single beds (2 lower beds plus 2 Murphy bunk beds folding down from the walls), flat TV, radio, refrigerator, wardrobe, small table, folding chair, full-length mirror, en-suite bathroom (WC, shower, hairdryer). All these staterooms are with porthole windows (non-opening).
MS General Lavrinenkov cabins review
MS General Lavrinenkov cabin and suite plans are property of Orthodox Cruise Company (Russian River Cruises) . All floor plans are for informational purposes only and CruiseMapper is not responsible for their accuracy.
