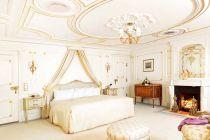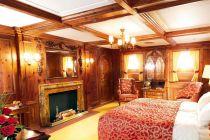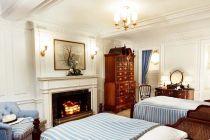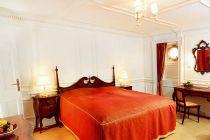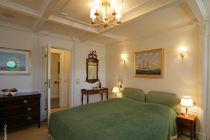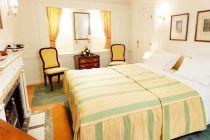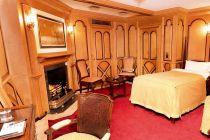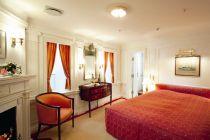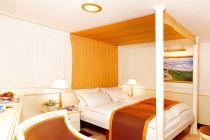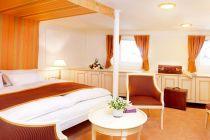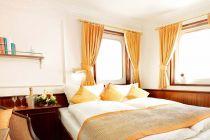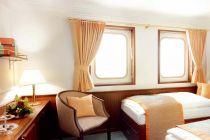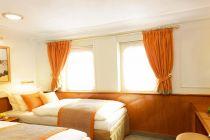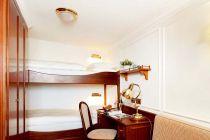Sea Cloud cabins and suites
Sea Cloud staterooms review, floor plans, photos
Sea Cloud cabins and suites review at CruiseMapper provides detailed information on cruise accommodations, including floor plans, photos, room types and categories, cabin sizes, furniture details and included by Sea Cloud Cruises (Small Cruise Lines) en-suite amenities and services.
The Sea Cloud cruise ship cabins page is conveniently interlinked with its deck plans showing deck layouts combined with a legend and review of all onboard venues.
Owner Suite
Layout (floor plan)
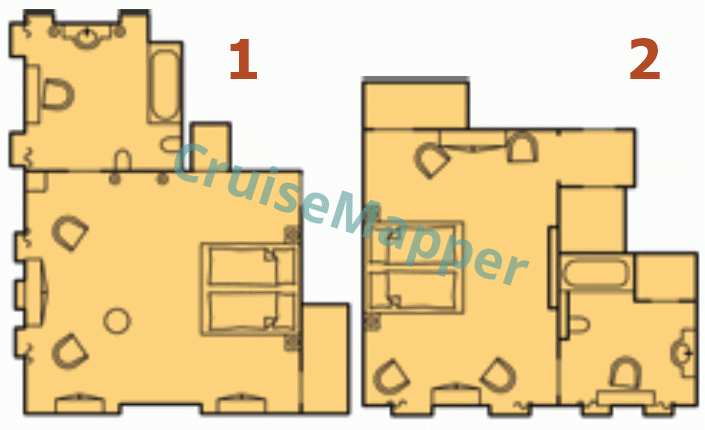
| Max passengers: | 2 |
| Staterooms number: | 2 |
| Cabin size: | 365-410 ft2 / 34-38 m2 |
| Balcony size: | none |
| Location (on decks): | aft on deck 1-Main |
| Type (categories): | (cat A) Luxury Owners Suite |
Cabin 1 (Marjorie Merriweather Post) is sized 410 ft2 (38 m2) and features white Carrara marble fireplace, gold-plated swan neck taps, Louis Philippe chairs, varnish-finish double bed (sized 180 x 200 cm) in antique white Louis XIV-style, gold wall and ceiling decorations, floor-ceiling dressing mirror, walk-in closet, pink Carrara marble bathroom.
Cabin 2 (Edward Hutton) is sized 365 ft2 (34 m) and features living room with maple panelling, marble fireplace, antique secretary, walk-in closet, double bed (sized 180 x 200 cm), bureau bookcase with mirrored glass, white Carrara marble bathroom
Both suites have en-suite bathrooms (sized 9 m2 / 95 ft2) with antique dresser, bathtub, marble-top sink, WC. Each suite has two Porthole windows, two chairs, two antique nightstands. Cabin 1 has two additional portholes.
Deluxe Original Cabin
Layout (floor plan)
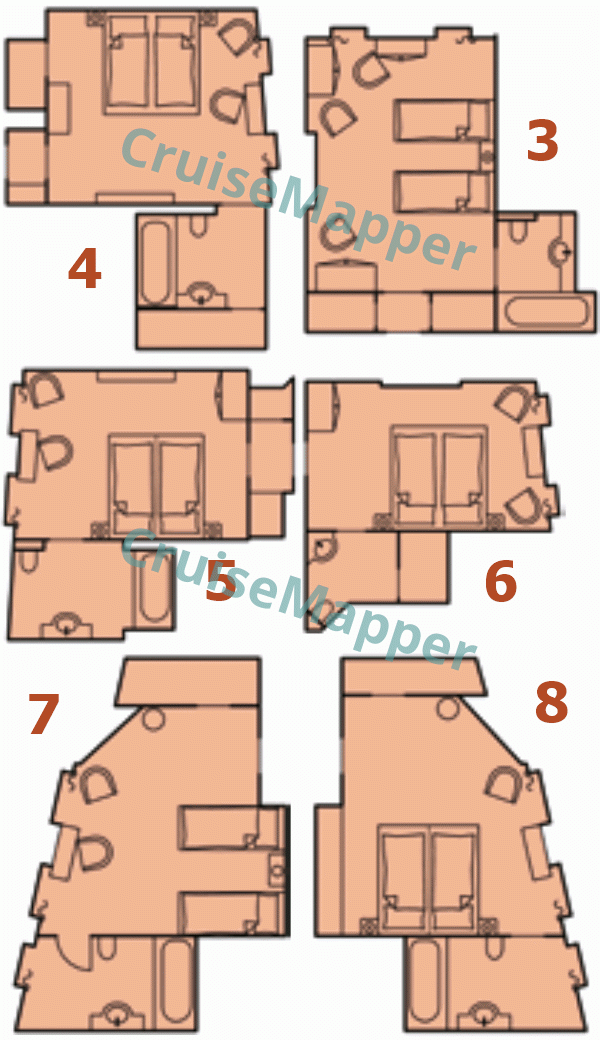
| Max passengers: | 2 |
| Staterooms number: | 6 |
| Cabin size: | 195-215-235-260-270 ft2 / 18-20-22-24-25 m2 |
| Balcony size: | none |
| Location (on decks): | aft on deck 1-Main |
| Type (categories): | (cat B) Deluxe Original Cabin |
Cabin 3 is sized 24 m2 (260 ft2) and features fireplace, two antique single beds (90 x 200 cm, fixed), armchairs, en-suite bathroom (sized 4 m2 / 45 ft2, with bathtub).
Cabin 4 is sized 22 m2 (235 ft2) and features fireplace, fixed double bed (160 x 200 cm), armchairs, en-suite bathroom (sized 5 m2 / 55 ft2, with bathtub).
Cabin 5 is sized 20 m2 (215 ft2) and features fireplace, two single beds (90 x 200 cm) convertible to double (if pushed together), en-suite bathroom (sized 5 m2 / 55 ft2, with bathtub).
Cabin 6 is sized 18 m2 (195 ft2) and features fireplace, antique furniture, double bed (160 x 200 cm), en-suite bathroom (sized 4 m2 / 45 ft2, with shower).
Cabin 7 (Dina) is sized 24 m2 (260 ft2) and features mahogany inlays, maple furniture, angled fireplace, two single beds (90 x 200 cm) convertible to double (if pushed together), gold-plated marble bathroom (sized 7 m2 / 75 ft2, with bathtub).
Cabin 8 (Dina) is sized 25 m2 (270 ft2) and features antique furniture, angled fireplace, King-size double bed with two separate mattresses (90 x 200 cm), grey-beige marble bathroom (sized 6 m2 / 65 ft2, with bathtub).
All these staterooms feature marble fireplace, antique desk with chair, antique secretary, antique nightstand, mirrored antique mahogany dresser with cabinets, walk-in closet, coloured marble bathroom with bathtub (except Cabin 6).
Deluxe Outside Cabin
Layout (floor plan)
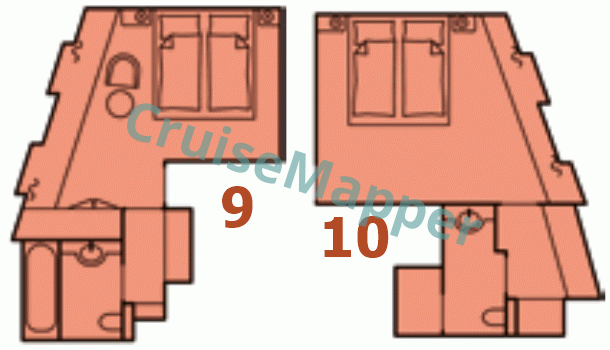
| Max passengers: | 2 |
| Staterooms number: | 2 |
| Cabin size: | 200-215 ft2 / 19-20 m2 |
| Balcony size: | none |
| Location (on decks): | aft on deck 1-Main |
| Type (categories): | (cat C) Deluxe Outside Cabin |
Cabin 9 is sized 20 m2 (215 ft2) and has marble bathroom (sized 4 m2 / 40 ft2) with bathtub. Cabin 10 is sized 19 m2 (200 ft2) and has marble bathroom (sized 3 m2 / 35 ft2) with shower.
Both cabins are with fixed double bed (canopy bed, sized 160 x 200 cm), 2 nightstands, 2 Porthole windows (round-shaped, non-opening), walk-in closet, mirrored dressing table with chair, 2 armchairs, marble bathroom with golden fixtures. Both are located at the end of Main Deck's corridor and have their own staircase connecting to Promenade Deck.
Double-Bed Cabin
Layout (floor plan)
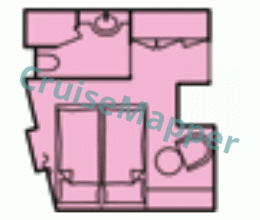
| Max passengers: | 2 |
| Staterooms number: | 2 |
| Cabin size: | 140 ft2 / 13 m2 |
| Balcony size: | none |
| Location (on decks): | midship on deck 3-Lido |
| Type (categories): | (cat 1) Double-Bed Outside Cabin |
Cabins 30 and 31 have fixed double bed with two mattresses (80 x 200 cm), 1 nightstand, corner windows (non-opening), large wardrobe, armchair, bathroom (sized 3 m2 / 30 ft2, with shower).
Twin-Bed Cabin
Layout (floor plan)
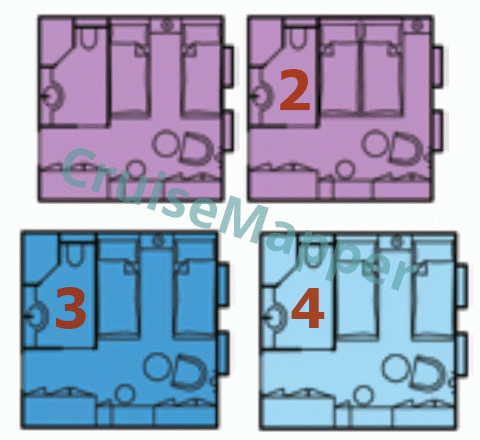
| Max passengers: | 2 |
| Staterooms number: | 16 |
| Cabin size: | 115-125-145 ft2 / 11-13-14 m2 |
| Balcony size: | none |
| Location (on decks): | aft on deck 2-Promenade, midship on deck 3-Lido |
| Type (categories): | (cat 2-3-4) Twin-Bed Outside Cabin |
Twin-bed cabins (categories 2-3-4) have marble bathrooms with shower, two single beds (sized 80 x 200 cm) convertible to double (if pushed together), 1 nightstand, large wardrobe, built-in storage, two large windows (non-opening).
Category-2 cabins 32-33-34-35-36-37 (midship on deck 3-Lido) are sized 14 m2 (145 ft2).
Category-3 cabins 18-19-20-21-22-23-24-25 (aft on deck 2-Promenade) are sized 13 m2 (125 ft2).
Category-4 cabins 28-29 (aft on deck 2-Promenade) are sized 11 m2 (115 ft2).
Bunk-Bed Cabin
Layout (floor plan)
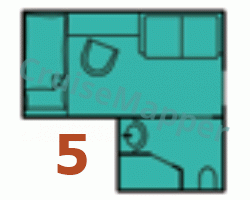
| Max passengers: | 2 |
| Staterooms number: | 4 |
| Cabin size: | 100 ft2 / 10 m2 |
| Balcony size: | none |
| Location (on decks): | forward on deck 2-Promenade |
| Type (categories): | (cat 5) Bunk-Bed Outside Cabin with upper-lower beds |
Category-5 cabins 14-15-16-17 are fitted with bunk beds (1 upper and 1 lower) each sized 80 x 200 cm, large wardrobe, 2-seater sofa, Porthole window, desk with chair, bathroom (sized 3 m2 / 30 ft2, with shower).
Once used as officers quarters, these cabins have direct access to Promenade Deck, beneath the Wheelhouse (Navigation Bridge).
Sea Cloud cabins review
All Sea Cloud staterooms offer as standard amenities large wardrobe, electronic safe box (in the closet), dressing table / writing desk with chair, nightstand (bedside cabinet with 2 drawers), hairdryer, individually controlled air-conditioning, en-suite bathroom (WC, shower, marble sink top, gold-plated fixtures, razor socket), non-opening windows (half-height or Porthole).
All upper-grade cabins are with antique furniture and marble bathrooms with bathtubs. All cabins are without TVs.
Sea Cloud cabin and suite plans are property of Sea Cloud Cruises (Small Cruise Lines) . All floor plans are for informational purposes only and CruiseMapper is not responsible for their accuracy.
