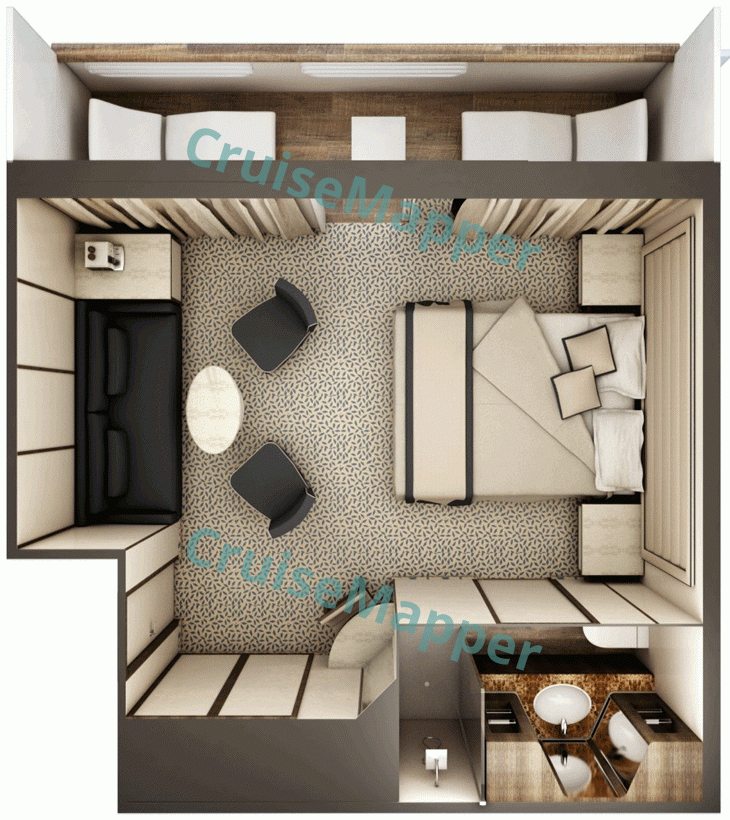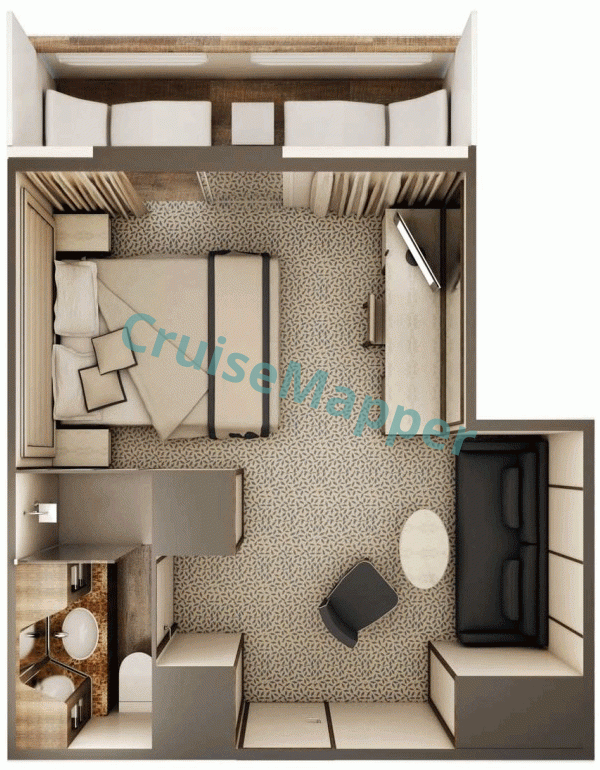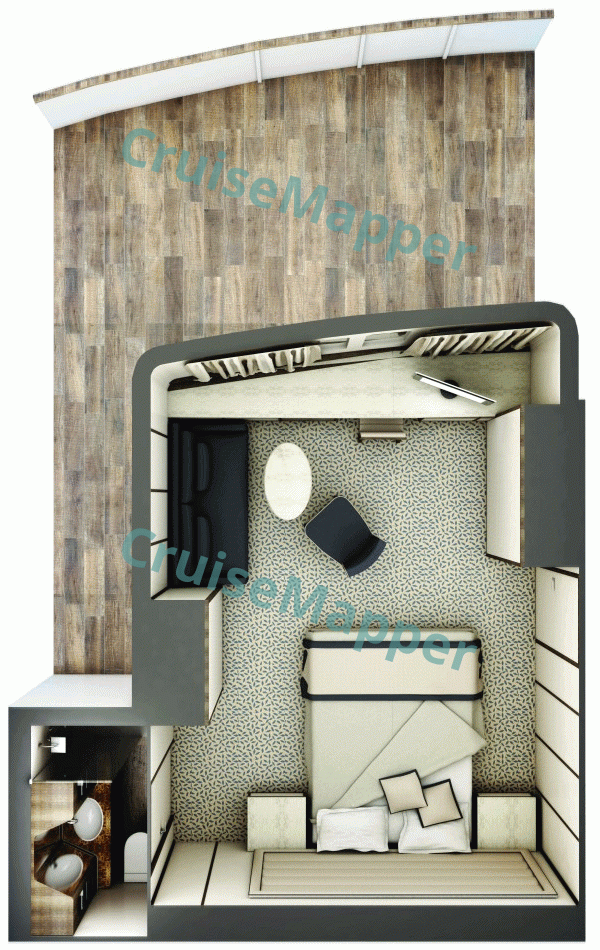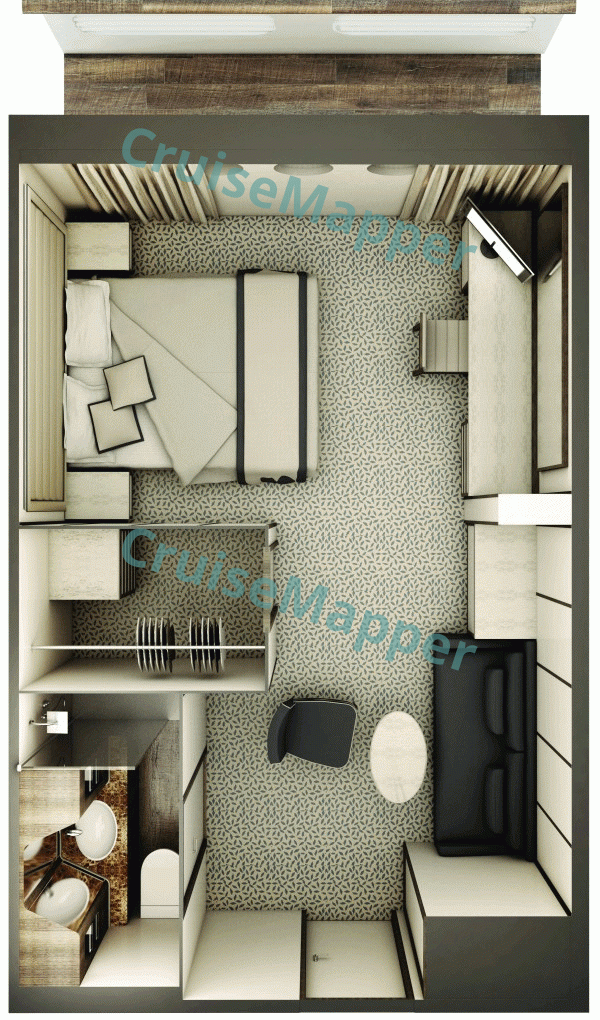Silver Galapagos cabins and suites
Silver Galapagos staterooms review, floor plans, photos
Silver Galapagos cabins and suites review at CruiseMapper provides detailed information on cruise accommodations, including floor plans, photos, room types and categories, cabin sizes, furniture details and included by Silversea Expeditions (Silversea Cruises) en-suite amenities and services.
The Silver Galapagos cruise ship cabins page is conveniently interlinked with its deck plans showing deck layouts combined with a legend and review of all onboard venues.
Silver Suite
Layout (floor plan)

| Max passengers: | 3 |
| Staterooms number: | 4 |
| Cabin size: | 290 ft2 / 27 m2 |
| Balcony size: | 75 ft2 / 7 m2 |
| Location (on decks): | midship on deck 6 |
| Type (categories): | (SL) Silver Suite |
Veranda Suite
Layout (floor plan)

| Max passengers: | 3 |
| Staterooms number: | 8 (DV), 12 (VS) |
| Cabin size: | DV (235 ft2 / 22 m2), VS (215 ft2 / 20 m2) |
| Balcony size: | DV (70 ft2 / 7 m2), VS (55 ft2 / 5 m2) |
| Location (on decks): | DV (forward on deck 4), VS (forward on deck 5) |
| Type (categories): | (VS, DV-Deluxe Spa) Veranda Suites |
Terrace Suite
Layout (floor plan)

| Max passengers: | 3 |
| Staterooms number: | 2 |
| Cabin size: | 290 ft2 / 27 m2 |
| Balcony size: | none |
| Location (on decks): | forward on deck 5 |
| Type (categories): | (TS) Terrace Suite / common-balcony cabin |
Explorer Suite
Layout (floor plan)

| Max passengers: | 3 |
| Staterooms number: | 24 |
| Cabin size: | 210-250 ft2 / 20-23 m2 |
| Balcony size: | none |
| Location (on decks): | 2 (E2), 3, 4 |
| Type (categories): | (E1, E2-Porthole) Explorer Suites / Oceanview cabins |
Category E2 cabins on deck 2 are with 3 porthole (round-shaped) windows.
Silver Galapagos cabins review
Silver Galapagos cabin and suite plans are property of Silversea Expeditions (Silversea Cruises) . All floor plans are for informational purposes only and CruiseMapper is not responsible for their accuracy.