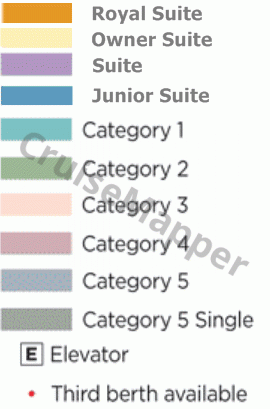SS Catherine deck 2 plan (Sant Remy)
Deck layout and review

Review of SS Catherine deck 2 (Sant Remy)
All staff and crew cabins, along with the crew lounge/dining facility are located after the midship passenger staterooms. Aft are located the boat’s propulsion room, fuel tanks, sewage-treatment plant.
All service and storage spaces are forward, including the ship’s fresh-water storage and ballast-water tanks.
Elevator (lower level 1 of 3)
The Laundry Room is a self-service facility with a washing machine (detergent is supplied), dryer, and ironing board.
By the Laundry Room is located a 24-hour station for complimentary specialty coffee/tea (with cafe tables, cookies, candies).
Boutique Shop sells special occasion gifts, luxury jewelry, and watches, Uniworld logo merchandise, itinerary-based souvenirs.
The Fitness Room (portside) has panoramic windows and is equipped with exercise bikes, 1 rowing machine, 1 treadmill, free weights, yoga mats.
Saint Remy Deck cruise cabins from 201 to 214, all of which are Picture Window staterooms in categories 4 and 5 “Deluxe Outside Double” (at the water-level location, with non-opening windows). Here is also the boat’s Single-occupancy cabin (#214 /starboard).
