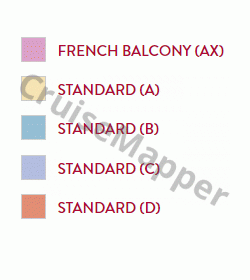MS Junker Jorg deck 1 plan (Main)
Deck layout and review

Review of MS Junker Jorg deck 1 (Main)
All staff and crew cabins, Propulsion/Engine Room (aft), and the ship’s Kitchen / Galley (forward location, with staircase access to the Restaurant) are positioned below Main Deck.
Staircase access to Upper Deck 2 (through the Restaurant area).
Fontane’s Restaurant is a complimentary (single-seating capacity) restaurant and Main Dining Room with open seating, wine cabinet, menu with itinerary-themed dishes. It offers a self-service buffet-style Breakfast (6:30 and 7:30 am, for 2 hours) and Lunch, and 4-course Dinner (at 7 pm). All meals here are at fixed times. The Fontane Dining Room features panoramic views, a total of 24 tables whose size varies (4, 6, or 8 passengers per table). Amenities here are luxury table linens, quality china, cutlery, glassware.
The Sauna cabin (aft location) is not constantly operational. To use it, you’ll have to register at the Reception (Upper Deck 2) an hour earlier. The Sauna has only 1 chair (no couch), thermometer, hourglass, simple shower. Towels and bathrobes are provided.
Cabins from 104 to 134, all of which Standard Staterooms (at water level, with not opening Picture Window views – 16x category B, and 10x category C, and 4x category D).
