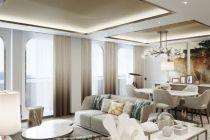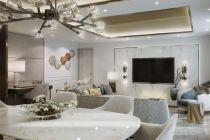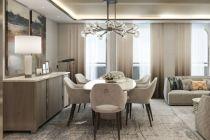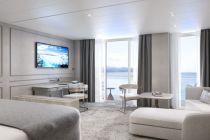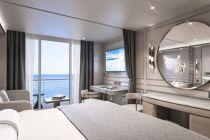Silver Endeavour cabins and suites
Silver Endeavour staterooms review, floor plans, photos
Silver Endeavour cabins and suites review at CruiseMapper provides detailed information on cruise accommodations, including floor plans, photos, room types and categories, cabin sizes, furniture details and included by Silversea Expeditions (Silversea Cruises) en-suite amenities and services.
The Silver Endeavour cruise ship cabins page is conveniently interlinked with its deck plans showing deck layouts combined with a legend and review of all onboard venues.
2-Bedroom Grand Suite with Wraparound Balcony
Layout (floor plan)
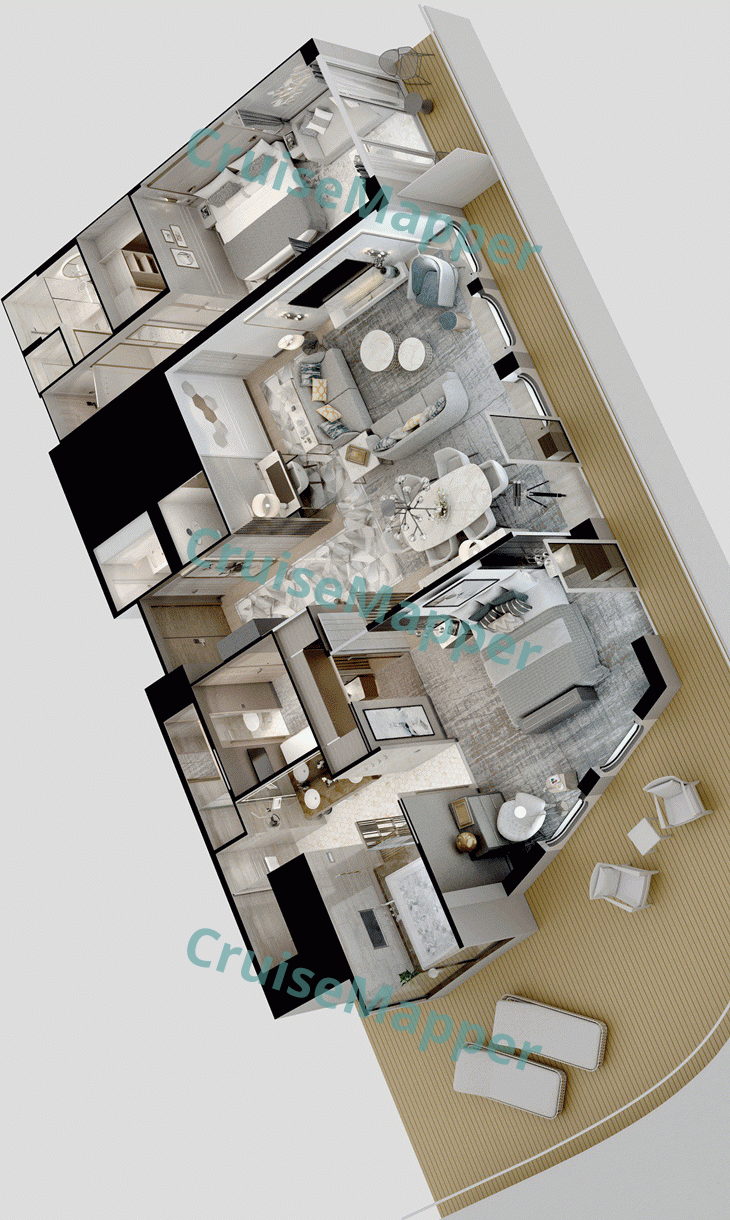
| Max passengers: | 6 |
| Staterooms number: | 1 |
| Cabin size: | 1290 ft2 / 120 m2 (connecting cabins) |
| Balcony size: | 735 ft2 / 68 m2 |
| Location (on decks): | forward-portside on deck 7 |
| Type (categories): | ES-Expedition Penthouse Suite (Crystal Endeavor), GS-Grand Suite with Wraparound Balcony |
GRAND SUITE is available as 1-bedroom or 2-bedroom accommodation (when adjoined with a Superior Veranda Suite).
ONE BEDROOM GRAND SUITE is sized 155 m2 / 1670 ft2 (including balcony 64 m2 / 685 ft2).
TWO BEDROOM GRAND SUITE is sized 188 m2 / 2025 ft2 (including balcony 68 m2 / 735 ft2
Expedition Suite (Crystal) / Grand Suite (Silversea) is a combo suite - connecting EP (Expedition Penthouse) with S5 (Deluxe Suite). Cabin amenities include:
- 3x UHDTVs
- separate living area (3-seat sofa, 2 armchairs, low table, large smart HDTV) and dining area (6-seat table)
- 3 separate sleeping areas
- master bedroom with convertible to twins King bed - with upholstered headboard (integrated reading lights), large pillows, premium bedding (top-quality Egyptian cotton linens), bedside cabinets with power (220V) and USB outlets
- writing desk with chair, mirrored vanity table with chair, minibar (refrigerator), electronic safe box (in the closet)
- wardrobe, outside located closet for storing expedition gear (in the hallway/corridor)
- 65-inch LG Ultra-thin OLED TV, Nespresso coffee machine
- full-length mirror, blackout curtains, sheers, “Do Not Disturb” electronic doorbell
- en-suite bathroom (double-sink vanity, back-lit mirrors, Jacuzzi bathtub, glass-enclosed shower with rain head (overhead) plus handheld showerhead, ETRO-brand bathrobes, slippers, premium bath amenities
- separate WC (wash basin), separate guest bath (powder room)
- binoculars (on a tripod)
- 24-hour personal butler service
1-Bedroom Grand Suite with Wraparound Balcony
Layout (floor plan)
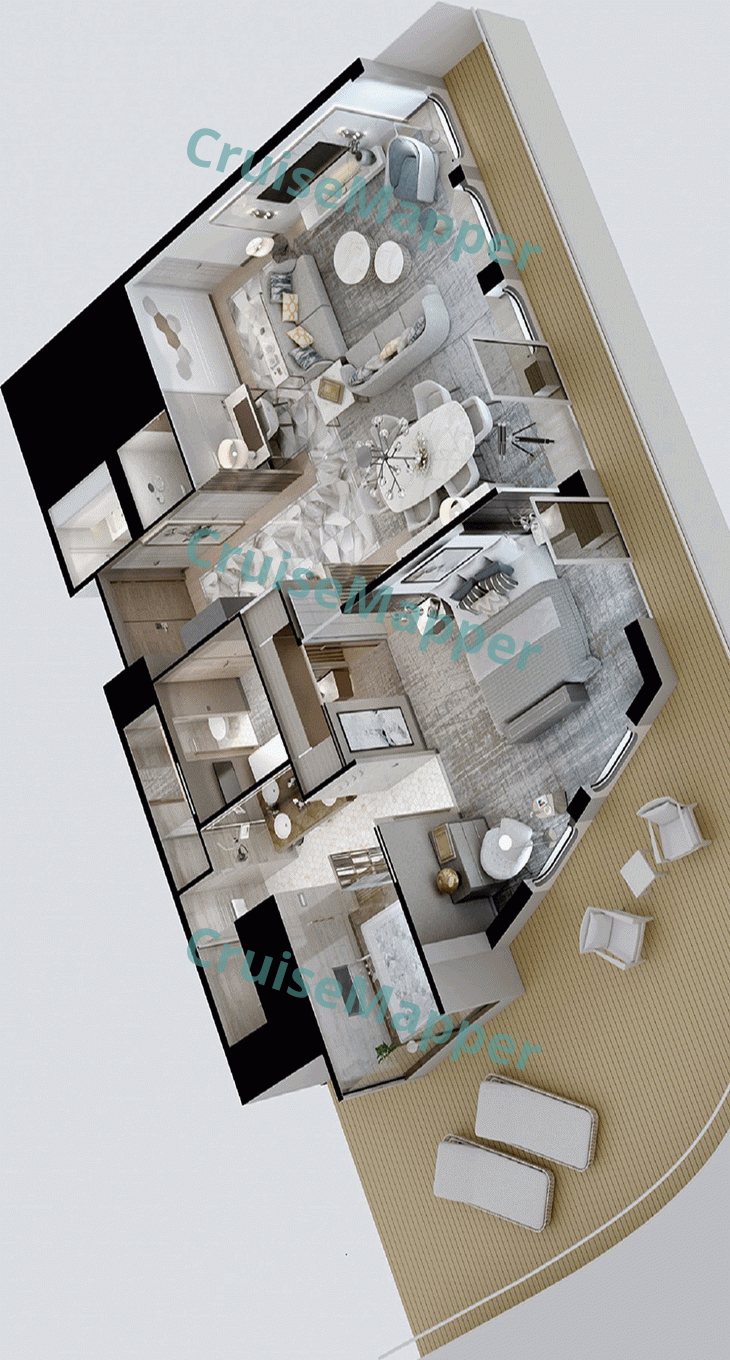
| Max passengers: | 4 |
| Staterooms number: | 1 |
| Cabin size: | 985 ft2 / 92 m2 |
| Balcony size: | 685 ft2 / 64 m2 |
| Location (on decks): | forward-portside on deck 7 |
| Type (categories): | ES-Expedition Penthouse Suite (Crystal Endeavor), GS-Grand Suite with Wraparound Balcony |
The larger suite (105 m2) has 2 bedrooms, while the smaller suite (92 m2) has 1 bedroom and connects to the adjacent Deluxe Suite (Crystal Endeavor) / Superior Veranda Suite (Silversea) via an adjoining door. Both suites have dining areas and butler’s space for in-cabin dining with dishes prepared at Michelin-level onboard eateries.
Cabin amenities include:
- 2x UHDTVs
- separate living area (3-seat sofa, 2 armchairs, 2 low tables, large smart HDTV) and dining area (6-seat table)
- separate bedroom with convertible to twins King bed - with upholstered headboard (integrated reading lights), large pillows, premium bedding (top-quality Egyptian cotton linens), bedside cabinets with power (220V) and USB outlets
- writing desk with chair, minibar (refrigerator), electronic safe box (in the closet)
- wardrobe, outside located closet for storing expedition gear (in the hallway/corridor)
- 65-inch LG Ultra-thin OLED TV, Nespresso coffee machine
- full-length mirror, blackout drapery, sheers, “Do Not Disturb” electronic doorbell
- en-suite bathroom (double-sink vanity, back-lit mirrors, Jacuzzi bathtub, glass-enclosed shower with rain head (overhead) plus handheld showerhead, ETRO-brand bathrobes, slippers, premium bath amenities
- separate WC (wash basin), separate guest bath (powder room)
- binoculars (on a tripod)
- 24-hour personal butler service
2-Bedroom Owner Suite with Wraparound Balcony
Layout (floor plan)
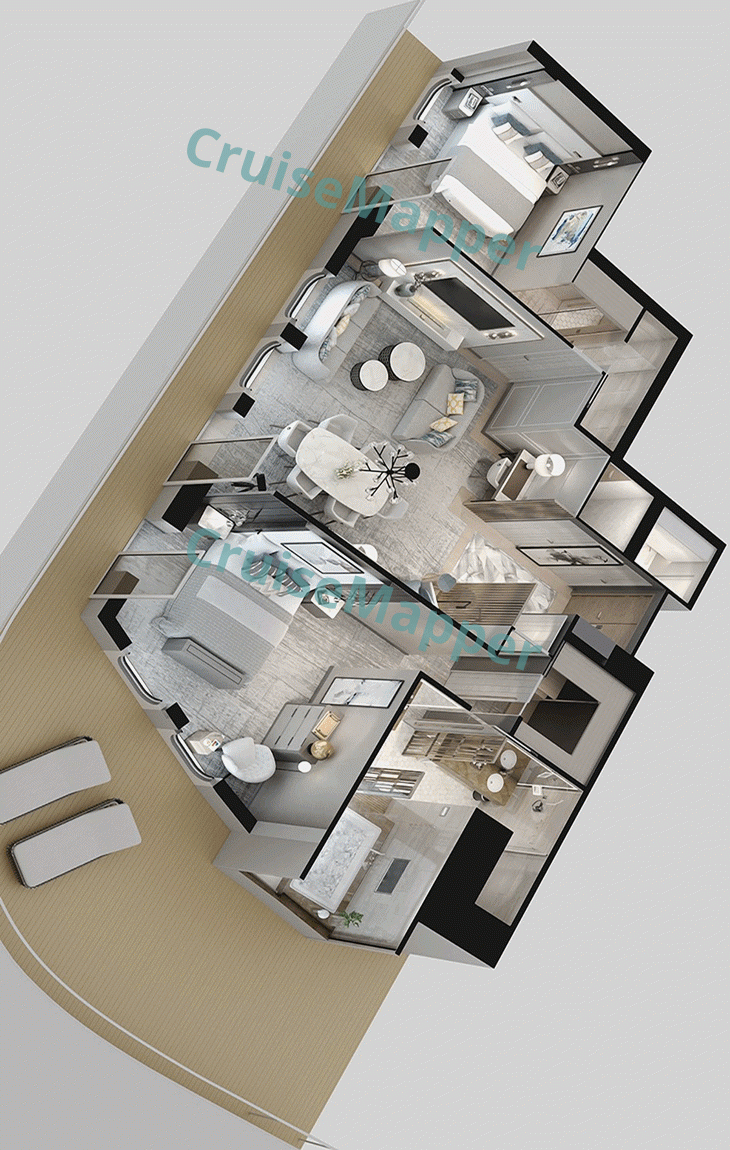
| Max passengers: | 6 |
| Staterooms number: | 2 |
| Cabin size: | 1130 ft2 / 105 m2 |
| Balcony size: | 740 ft2 / 69 m2 |
| Location (on decks): | forward-starboard on deck 7 |
| Type (categories): | (OS) Owner's Suite with Wraparound Balcony / aka "Crystal Penthouse Suite" |
ONE-BEDROOM OWNER SUITE is sized 174 m2 / 1870 ft2 (including balcony 69 m2 / 740 ft2)
Cabin amenities include:
- 3x UHDTVs
- separate living area (3-seat sofa, 2 armchairs, low table, large smart HDTV) and dining area (6-seat table)
- 3 separate sleeping areas
- master bedroom with convertible to twins King bed - with upholstered headboard (integrated reading lights), large pillows, premium bedding (top-quality Egyptian cotton linens), bedside cabinets with power (220V) and USB outlets
- writing desk with chair, minibar (refrigerator), electronic safe box (in the closet)
- wardrobe, outside located closet for storing expedition gear (in the hallway/corridor)
- 65-inch LG Ultra-thin OLED TV, Nespresso coffee machine
- full-length mirror, blackout drapery, sheers, “Do Not Disturb” electronic doorbell
- en-suite bathroom (double-sink vanity, back-lit mirrors, Jacuzzi bathtub, glass-enclosed shower with rain head (overhead) plus handheld showerhead, ETRO-brand bathrobes, slippers, premium bath amenities
- separate WC (wash basin), separate guest bath (powder room)
- binoculars (on tripod)
- 24-hour personal butler service
2-Room Master Suite with Wraparound Balcony
| Max passengers: | 3 |
| Staterooms number: | 2 |
| Cabin size: | 1165 ft2 - 108 m2 |
| Balcony size: | 310 ft2 - 29 m2 |
| Location (on decks): | aft on deck 4 |
| Type (categories): | (MS) Master Suite with Wraparound Balcony |
There are two aft-facing Master Suites (sized 1165 ft2 / 108 m2) featuring wraparound terraces (sized 310 ft2 / 29 m2) providing 270-degree unobstructed views.
Master Suites are with a separate bedroom (King-size double bed convertible to twins, walk-in closet), full bathroom (walk-in shower/separate whirlpool bathtub), and separate living room (convertible single sofabed for 3rd person).
2-Room Signature Suite
| Max passengers: | 3 |
| Staterooms number: | 4 |
| Cabin size: | 720-850 ft2 - 67-79 m2 |
| Balcony size: | 165-270 ft2 -16-25 m2 |
| Location (on decks): | aft on deck 4 |
| Type (categories): | (SS) Signature Suite with Balcony |
Signature Suites (sized 720-850 ft2 / 67-79 m2) are with large balconies (sized 165-270 ft2 /16-25 m2), a separate living room (dining area), a separate bedroom (convertible King-size bed, walk-in closet, floor-to-ceiling windows), adjoining full bathroom (walk-in shower/whirlpool hot tub).
The living room has a convertible single sofabed (3rd person) and floor-to-ceiling glass doors.
Silver Suite
Layout (floor plan)
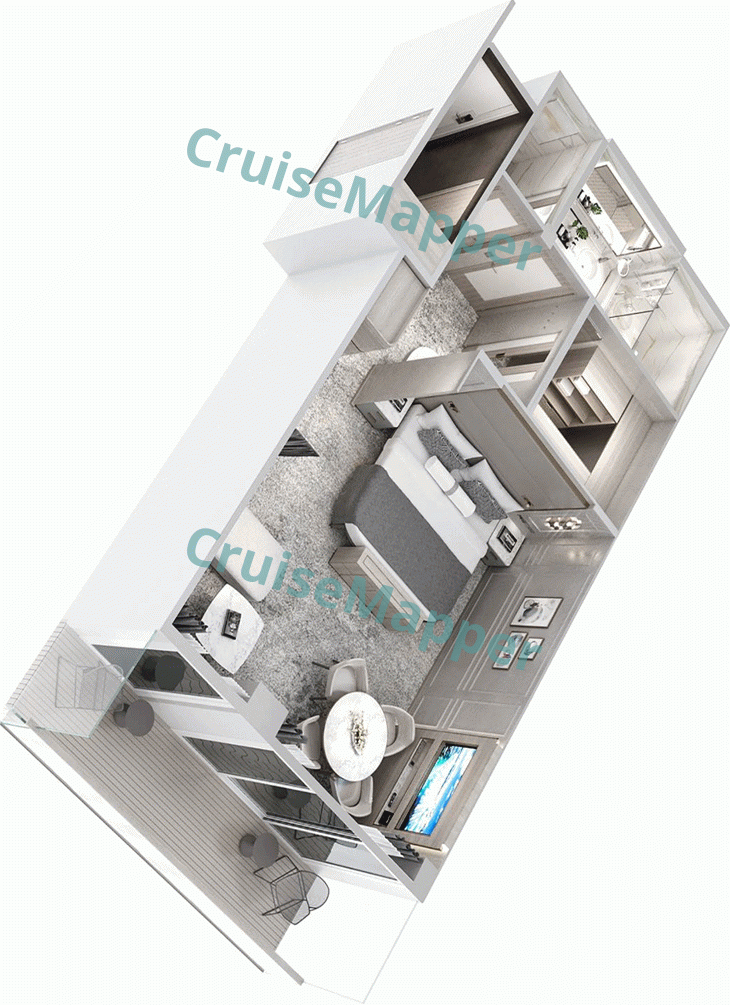
| Max passengers: | 3 |
| Staterooms number: | 8 |
| Cabin size: | 460 ft2 / 43 m2 |
| Balcony size: | 80 ft2 / 7 m2 |
| Location (on decks): | forward on deck 8 |
| Type (categories): | PS-Penthouse Suite (Crystal Endeavor), SS-Silver Suite with Balcony |
ONE BEDROOM SILVER SUITE is sized 50 m2 / 535 ft2 (including balcony 7 m2 / 80 ft2).
Cabin amenities include:
- 2x UHDTVs
- living-dining area (chaise sofa, large smart HDTV, height-adjustable table with chair)
- sleeping area with convertible to twins King bed (upholstered headboard, integrated reading lights), large pillows, premium bedding (top-quality Egyptian cotton linens), bedside cabinets with power (220V) and USB outlets
- writing desk with chair, minibar (refrigerator), electronic safe box (in the closet)
- wardrobe, outside located closet for storing expedition gear (in the hallway/corridor)
- 55-inch LG Ultra-thin OLED TV, Nespresso coffee machine
- full-length mirror, blackout drapery, sheers, “Do Not Disturb” electronic doorbell
- en-suite bathroom (double-sink vanity, back-lit mirrors, glass-enclosed shower with rain head (overhead) plus handheld showerhead, ETRO-brand bathrobes, slippers, premium bath amenities
- separate WC (wash basin)
- 24-hour personal butler service
Veranda Suites|Balcony Cabins
Layout (floor plan)
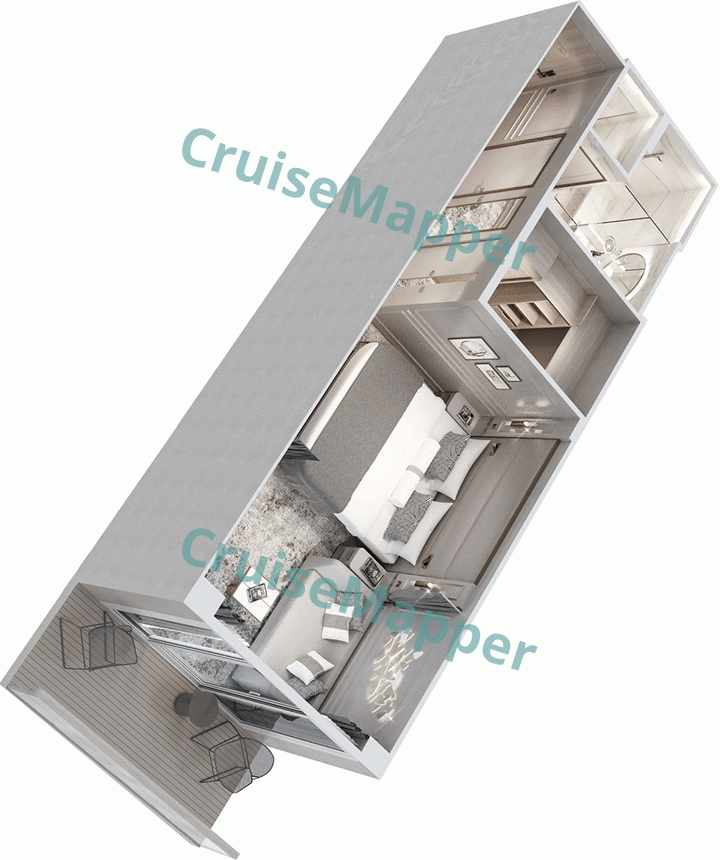
| Max passengers: | 2 |
| Staterooms number: | 94 |
| Cabin size: | 305 ft2 / 28 m2 |
| Balcony size: | 50 ft2 / 5 m2 |
| Location (on decks): | 4, 5, 6, 7, 8 |
| Type (categories): | (S1, S2, S3, S4, S5, S6, S7) Deluxe Suites (Crystal Endeavor) / Veranda Suites (Silversea) |
Silver Endeavour's Veranda Suites are in categories PREMIUM VERANDA, DELUXE VERANDA, SUPERIOR VERANDA and CLASSIC VERANDA. Cabin categories and pricing varies by deck location/stateroom position.
These are ONE BEDROOM balcony cabins, each sized 33 m2 / 355 ft2 (including the terrace 5 m2 / 50 ft2).
Cabin amenities include:
- 1x UHDTV
- living-dining area (2-seat sofa, large smart HDTV, height-adjustable table with chair)
- sleeping area with convertible to twins King bed (upholstered headboard, integrated reading lights), large pillows, premium bedding (top-quality Egyptian cotton linens), bedside cabinets with power (220V) and USB outlets
- writing desk with chair, minibar (refrigerator), electronic safe box (in the closet)
- wardrobe, outside located closet for storing expedition gear (in the hallway/corridor)
- 55-inch LG Ultra-thin OLED TV, Nespresso coffee machine
- full-length mirror, blackout drapery, sheers, “Do Not Disturb” electronic doorbell
- en-suite bathroom (double-sink vanity, back-lit mirrors, glass-enclosed shower with rain head (overhead) plus handheld showerhead, ETRO-brand bathrobes, slippers, premium bath amenities
- separate WC (wash basin)
- 24-hour personal butler service
Silver Endeavour cabins review
The polar expedition cruise megayacht Silver Endeavour (fka Crystal Endeavor) has max capacity 200 passengers (in 100 staterooms) and features a full-service spa and beauty salon, 6 restaurants (including Umi Uma), expedition rooms, aft marina platform for watersports (jet skis, wave runners, sea kayaks, paddle boards, snorkeling-scuba diving equipment), multi-person ATVs, bow observation area, glass-roof covered pool deck, luxurious suites.
The ship offers some of the most spacious staterooms on the expedition cruise market.
Each cabin has a private step-out balcony and offers 24-hour professional butler service.
Each cabin is fitted with a King-sized bed convertible to twin beds (with custom-made luxury mattresses and premium pillow menu), bedside cabinets with reading lamps, wall-mounted USB ports/device chargers, power outlets with dual voltage (110/220V), wardrobe/walk-in closet, heated storage (for drying anoraks/parkas) en suite marbled bathroom (with heated floor, double-sink vanity, full-sized tub, anti-fog mirror, walk-in shower with a rain showerhead, luxury brand bath amenities, plush bathrobes, hairdryer), LED lighting, mirrored vanity table/writing desk with chair, sitting area (with comfortable armchairs and a convertible sofabed), smart UHDTV (infotainment system, satellite Internet, on-demand movies, interactive media library), iPads (pre-loaded with cruise itinerary information and international newspapers).
Other standard/complimentary amenities provided in all staterooms include a premium sound system (Bang & Olufsen, with Bluetooth connectivity), Nespresso machine (with coffee capsules), refrigerator and mini-bar (fully stocked with your-choice beverages and snacks), direct-dial phone, iPod (docking station), unlimited Wi-Fi, personalized stationery, umbrella, a bottle of Champagne (welcome aboard gift/on arrival).
All cabin balconies are fitted with premium brand patio furniture and accessed via floor-ceiling sliding glass doors.
On Silver Endeavour, Silversea added two new for the brand cabin categories - Master Suite, and Signature Suite.
There are two aft-facing Master Suites (sized 1165 ft2 / 108 m2) featuring wraparound terraces (sized 310 ft2 / 29 m2) providing 270-degree unobstructed views. Master Suites are with a separate bedroom (King-size double bed convertible to twins, walk-in closet), full bathroom (walk-in shower/separate whirlpool bathtub), and separate living room (convertible single sofabed for 3rd person).
The four Signature Suites (sized 720-850 ft2 / 67-79 m2) are with large balconies (sized 165-270 ft2 /16-25 m2), a separate living room (dining area), a separate bedroom (convertible King-size bed, walk-in closet, floor-to-ceiling windows), adjoining full bathroom (walk-in shower/whirlpool hot tub). The living room has a convertible single sofabed (3rd person) and floor-to-ceiling glass doors.
Silver Endeavour cabin and suite plans are property of Silversea Expeditions (Silversea Cruises) . All floor plans are for informational purposes only and CruiseMapper is not responsible for their accuracy.
