Silver Origin cabins and suites
Silver Origin staterooms review, floor plans, photos
Silver Origin cabins and suites review at CruiseMapper provides detailed information on cruise accommodations, including floor plans, photos, room types and categories, cabin sizes, furniture details and included by Silversea Expeditions (Silversea Cruises) en-suite amenities and services.
The Silver Origin cruise ship cabins page is conveniently interlinked with its deck plans showing deck layouts combined with a legend and review of all onboard venues.
1-Bedroom Owners Suite
Layout (floor plan)
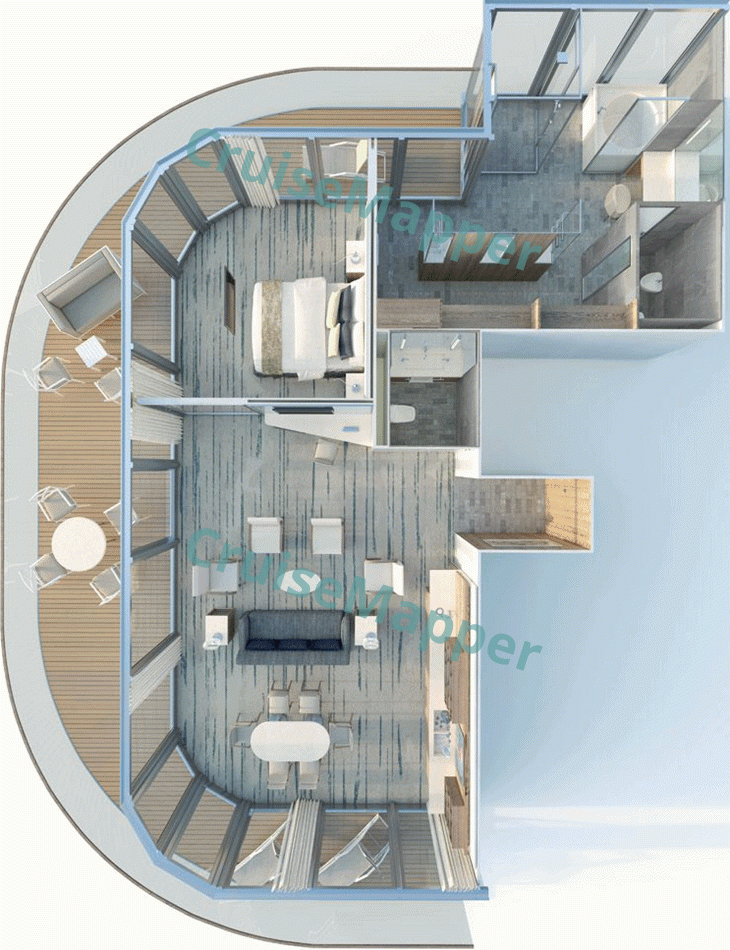
| Max passengers: | 2 |
| Staterooms number: | 1 |
| Cabin size: | 1720 ft2 / 160 m2 |
| Balcony size: | 645 ft2 / 60 m2 |
| Location (on decks): | aft on deck 6 |
| Type (categories): | (O1) Owner's Suite with Wraparound Balcony |
1-Bedroom Grand Suite
Layout (floor plan)
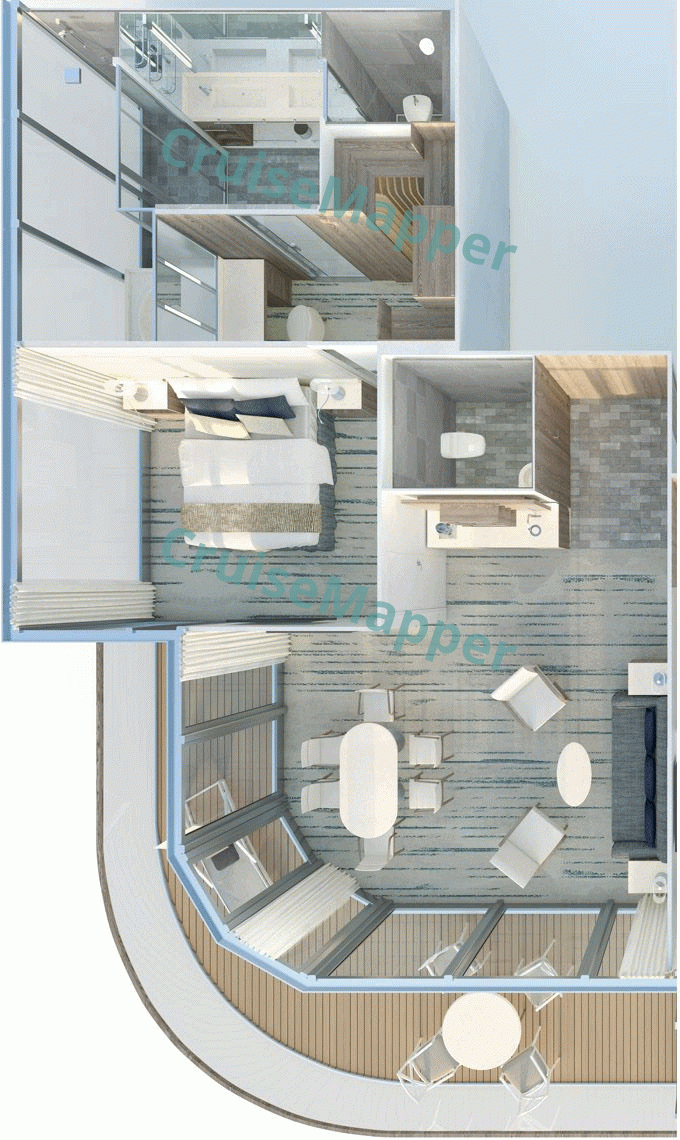
| Max passengers: | 3 |
| Staterooms number: | 1 |
| Cabin size: | 1025 ft2 / 95 m2 |
| Balcony size: | 270 ft2 / 25 m2 |
| Location (on decks): | aft-portside on deck 5 |
| Type (categories): | (G1) 1-Bedroom Grand Suite with Wraparound Balcony |
1-Bedroom Royal Suite
Layout (floor plan)
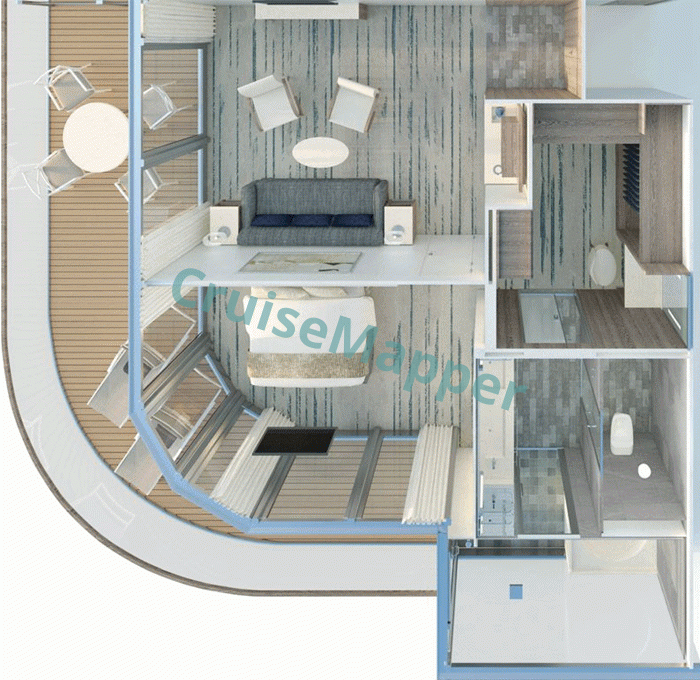
| Max passengers: | 3 |
| Staterooms number: | 1 |
| Cabin size: | 895 ft2 / 83 m2 |
| Balcony size: | 305 ft2 / 28 m2 |
| Location (on decks): | aft-starboard on deck 5 |
| Type (categories): | (R1) 1-Bedroom Royal Suite with Wraparound Balcony |
Silver Suite
Layout (floor plan)
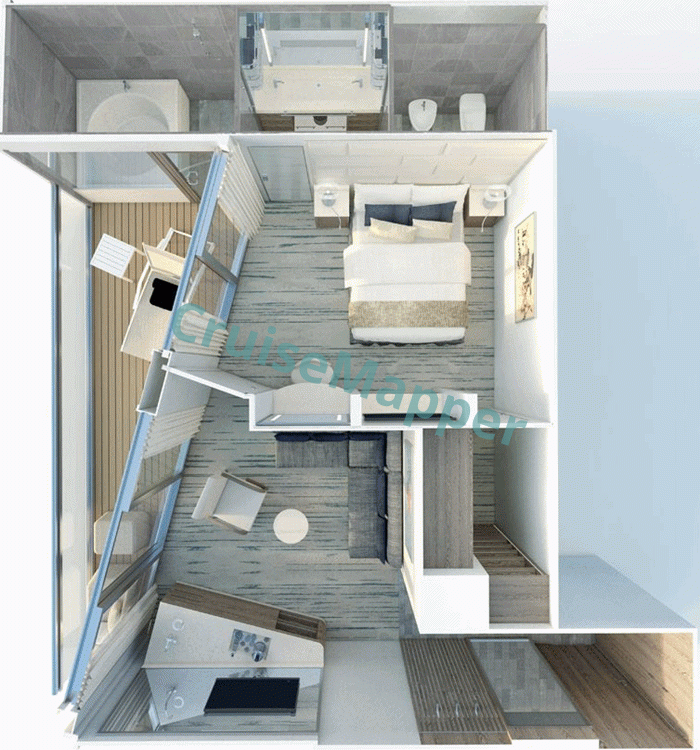
| Max passengers: | 2 |
| Staterooms number: | 2 |
| Cabin size: | 535 ft2 / 50 m2 |
| Balcony size: | 110 ft2 / 10 m2 |
| Location (on decks): | forward on deck 5 |
| Type (categories): | (SL) Silver Suite with Balcony |
Horizon Balcony Medallion Suite
Layout (floor plan)
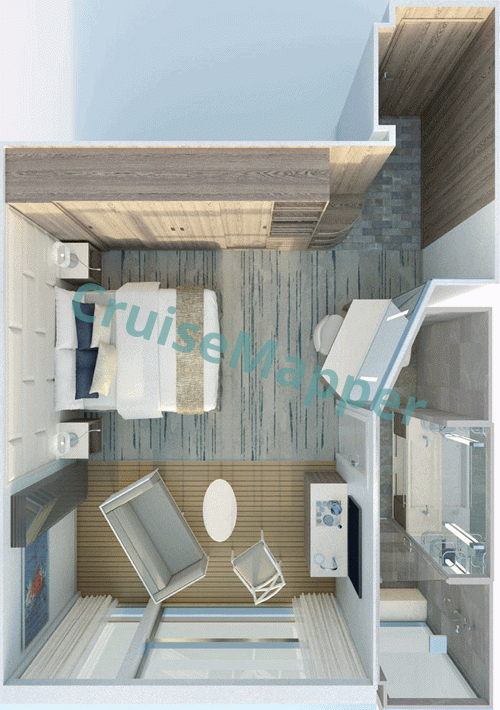
| Max passengers: | 2 |
| Staterooms number: | 1 |
| Cabin size: | 355 ft2 / 33 m2 |
| Balcony size: | 90 ft2 / 8 m2 |
| Location (on decks): | forward-portside on deck 6 |
| Type (categories): | (ME) Medallion Suite with Horizon Balcony |
Horizon Balcony Deluxe Veranda Cabin
Layout (floor plan)
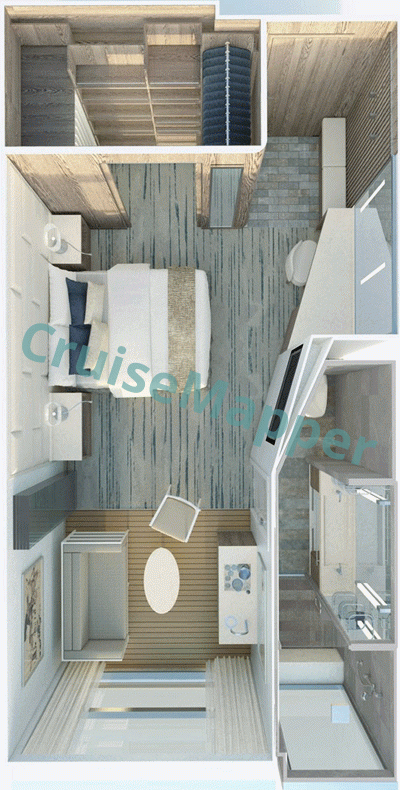
| Max passengers: | 2 |
| Staterooms number: | 7 |
| Cabin size: | 335 ft2 / 31 m2 |
| Balcony size: | 60 ft2 / 6 m2 |
| Location (on decks): | aft on deck 6 |
| Type (categories): | (DX) Deluxe Veranda Cabin with Horizon Balcony |
Horizon Balcony Superior Veranda Cabin
Layout (floor plan)
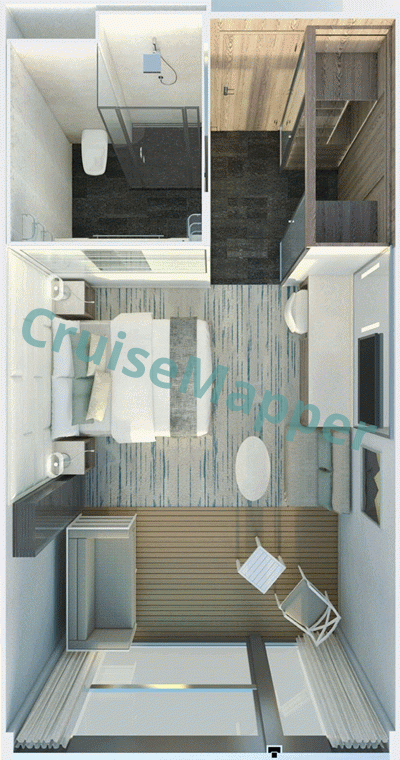
| Max passengers: | 2 |
| Staterooms number: | 16 |
| Cabin size: | 325 ft2 / 30 m2 |
| Balcony size: | 70 ft2 / 6 m2 |
| Location (on decks): | 6 |
| Type (categories): | (SV) Superior Veranda Cabin with Horizon Balcony |
Classic Veranda Cabin
Layout (floor plan)
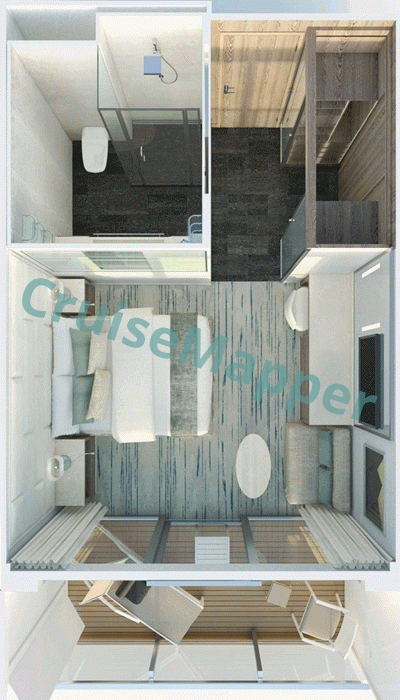
| Max passengers: | 3 |
| Staterooms number: | 22 |
| Cabin size: | 325 ft2 / 30 m2 |
| Balcony size: | 70 ft2 / 6 m2 |
| Location (on decks): | 5 |
| Type (categories): | (CV) Classic Veranda Cabin with Balcony |
Silver Origin cabins review
Silver Origin cruise ship has 51 staterooms (all suites) in 8 cabin grades, with the largest being categories O1-Owner's, G1-Grand and R1-Royal - each of which is 1-Bedroom and with a wraparound balcony. All cabins are with private (step-out) balconies. Some categories are with the new "Horizon Balcony" (French Balcony) that can be easily converted to a patio lounge (enclosing the balcony via floor-ceiling windows) for better shelter and more indoor space. Some cabin categories offer oceanview bathrooms (with bathtub and shower) which are also accessible from the balcony.
Every stateroom as standard (complimentary) amenities offers minibar setup, fully-stocked refrigerator, twin beds (convertible to Queen- or King-size double bed), premium bedding, down duvets, pillow menu, bedside cabinets, wall-mounted reading lamps, LED ceiling lighting, walk-in wardrobe, electronic safe box (in the closet), mirrored vanity table/writing desk with armchair, hairdryer, Direct-dial phone, 110/220V power- and USB outlets, en-suite marble bathroom (with single-sink vanity, WC, walk-in glass shower, locally sourced bath products, premium slippers and spa robes), flat HDTV (satellite reception, Internet, on-demand movies, music library, ship info channel), individually-controlled air conditioning, in-cabin freshwater purification system (with refill stations), complimentary expedition gear (waterproof backpack, raincoat, metallic water bottle), unlimited WiFi.
Top-tier suites as bonus amenities/perks offer rainforest shower, large mirror, larger bathroom (with luxury double-sink vanity), 2 larger HDTVs, premium hardwood flooring, premium mattresses (custom-made) and bedding (Pratesi linens), sound system, coffee station, binoculars (for in-cabin use only), powder room (guest toilet), separate dining area, oceanview whirlpool bath (separate shower), complimentary laundry service (max 3 pieces per person per day).
Most suites are double-occupancy cabins. Categories CV-Classic Veranda, R1-Royal, and G1-Grand are with triple occupancy. The 3rd passenger is accommodated in a convertible 3-seater couch (double sofabed). Cabin balconies are accessed via floor-ceiling sliding glass doors and fitted with low tables, deckchairs, sun loungers.
The ship has 5 pairs of connecting cabins (numbers 501-503, 502-504, 505-507, 506-508 and 525-528. Cabins 525 (Grand Suite) and 528 (Royal Suite) are aft-located on Deck 5 and connected through a foyer. This premium boat is not suited for disabled travelers (with mobility issues/difficulties) as it has no wheelchair-accessible cabins.
MS Silver Origin is the only Galapagos-based cruiser to offer dedicated butler service (provided complimentary to all staterooms), as well as the highest crew-to-passenger ratio (1:1,16) and the highest ratio of qualified guides per passenger (1:10) in the Galapagos Islands region, which enables an unparalleled level of personalized top-quality service.
Silver Origin cabin and suite plans are property of Silversea Expeditions (Silversea Cruises) . All floor plans are for informational purposes only and CruiseMapper is not responsible for their accuracy.