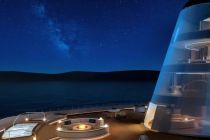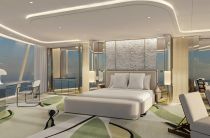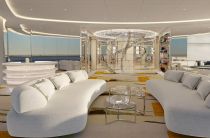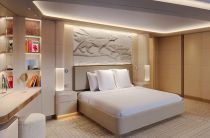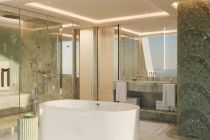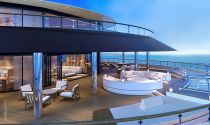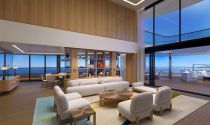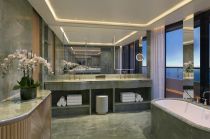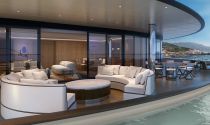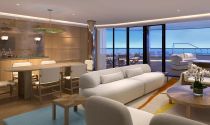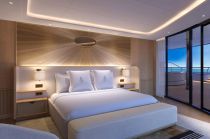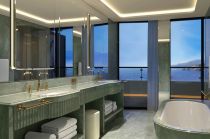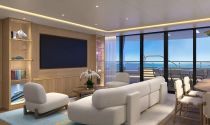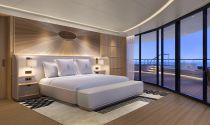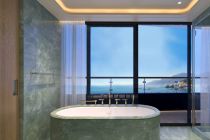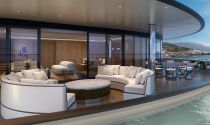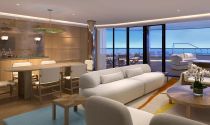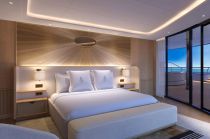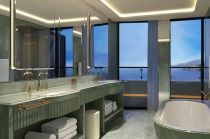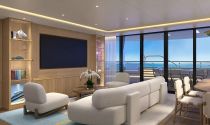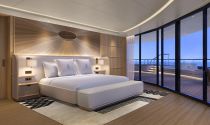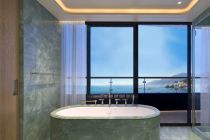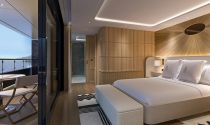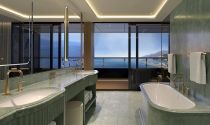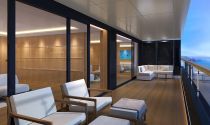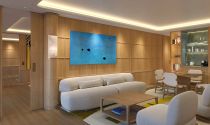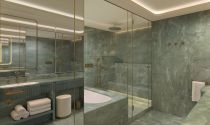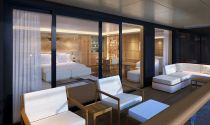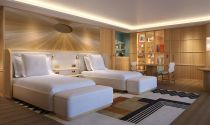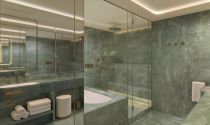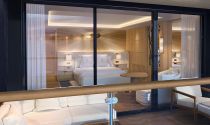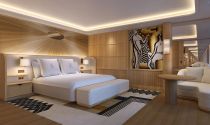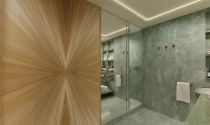Four Seasons 1 cabins and suites
Four Seasons 1 staterooms review, floor plans, photos
Four Seasons 1 cabins and suites review at CruiseMapper provides detailed information on cruise accommodations, including floor plans, photos, room types and categories, cabin sizes, furniture details and included by Four Seasons Yachts en-suite amenities and services.
The Four Seasons 1 cruise ship cabins page is conveniently interlinked with its deck plans showing deck layouts combined with a legend and review of all onboard venues.
4-Floor|3-Bedroom Funnel Suite
Layout (floor plan)
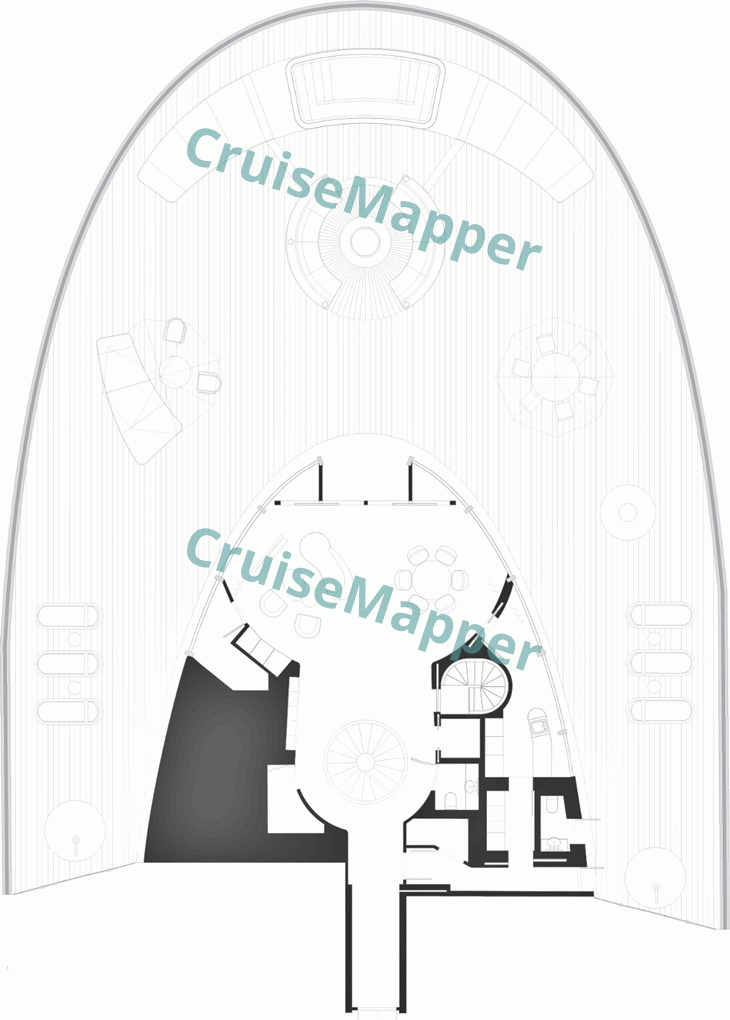
| Max passengers: | 5 |
| Staterooms number: | 1 |
| Cabin size: | 5055 ft2 / 470 m2 (4-level accommodation) |
| Balcony size: | 4915 ft2 / 457 m2 (sundeck terrace with pool) |
| Location (on decks): | midship on decks 11-12-14-15 |
| Type (categories): | Funnel Suite / 4-Floor Quadplex Apartment |
The total area (interior plus terrace) is 9975 ft2 (927 m2).
The Funnel Suite accommodates five adults (plus one infant/child) and is fitted with 2x King-size double beds plus 1x single bed/twin. Upon request are provided a crib (for one infant) or a rollaway bed (no sleeper sofa) for one child.
The Funnel Suite has three bedrooms (the Master Bedroom has 2x walk-in closets), a full kitchen, a living room, two 6-seat dining tables (1x indoor and 1x outdoor), a circular lounger, a sundeck terrace with a wading pool, two outdoor showers, an outdoor gym. The 6-seat outdoor dining table can be extended to accommodate 12 people.
The Funnel Suite has 3x powder rooms, 2x master bathrooms (each with bathtub and walk-in shower), a second full bathroom (double vanity, bathtub, walk-in shower), and a guest bathroom (single vanity, walk-in shower).
Funnel Suite guests enjoy exclusive access to a private lift and stairs connecting five decks (10-11-12-14-15).
There is an option to interconnect the Funnel Suite with up to three additional suites (on deck 10) and PA Studio, accommodating a total of 11 guests.
2-Floor|3-Bedroom Loft Suite
Layout (floor plan)
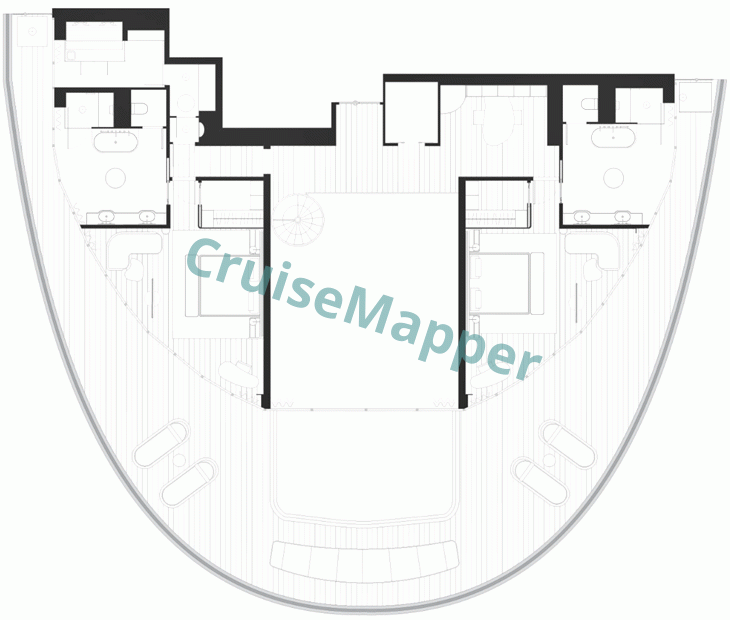
| Max passengers: | 6 |
| Staterooms number: | 1 |
| Cabin size: | 3560 ft2 / 331 m2 (2-level accommodation) |
| Balcony size: | 4390 ft2 / 408 m2 (sundeck terrace with pool) |
| Location (on decks): | aft on decks 9-10 |
| Type (categories): | Two-Deck Loft Suite/Aft-Facing Duplex Apartment |
The total area (interior plus terrace) is 7950 ft2 (739 m2).
The Loft Suite accommodates six adults (plus one infant/child) and is fitted with 3x King-size double beds. Upon request are provided a crib (for one infant) or a rollaway bed (no sleeper sofa) for one child who must be 12 years old or under.
The Loft Suite has three bedrooms, a living room, a full kitchen (with separate staff entry), 2x 8-seat dining tables (1x indoor and 1x outdoor), Sauna Room, Steam Room, an outdoor circular lounge, a private sundeck with a splash pool, and 3x outdoor shower, an outdoor gym.
Loft Suite guests enjoy exclusive access to a private lift and stairs connecting both decks (9 and 10).
There is an option to interconnect the Loft Suite with up to seven additional staterooms (on decks 9 and 10), accommodating a total of 20 guests.
3-Bedroom Portofino Suite
Layout (floor plan)
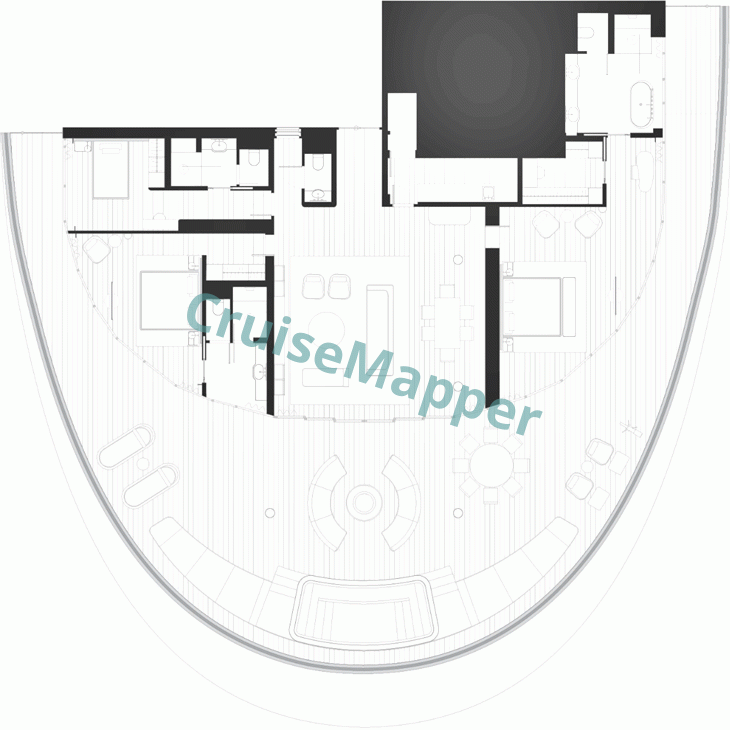
| Max passengers: | 6 |
| Staterooms number: | 1 |
| Cabin size: | 2140 ft2 / 199 m2 |
| Balcony size: | 2075 ft2 / 193 m2 (sundeck terrace with pool) |
| Location (on decks): | aft on deck 8 |
| Type (categories): | Portofino Suite/Aft-Facing Stateroom |
The total area (interior plus terrace) is 4220 ft2 (392 m2).
The Portofino Suite accommodates six adults (plus one infant/child) and is fitted with 2x King-size double beds and 1x single bed/twin. A crib or rollaway bed is provided for the child who must be 12 years old or under.
The Portofino Suite has three bedrooms, a living room, a pantry (with separate staff entry), 1x 6-seat dining table (indoor), 1x 8-seat dining table (outdoor), an outdoor circular lounge, a private sundeck with a splash pool, and an outdoor shower.
The Portofino Suite has 1x Master Bathroom (double vanity, bathtub, walk-in shower), 2x smaller bathrooms (single vanity, walk-in shower) and a powder room.
There is an option to interconnect the Portofino Suite with up to three additional staterooms and PA Studio, accommodating a total of 14 guests.
3-Bedroom Malaga Suite
Layout (floor plan)
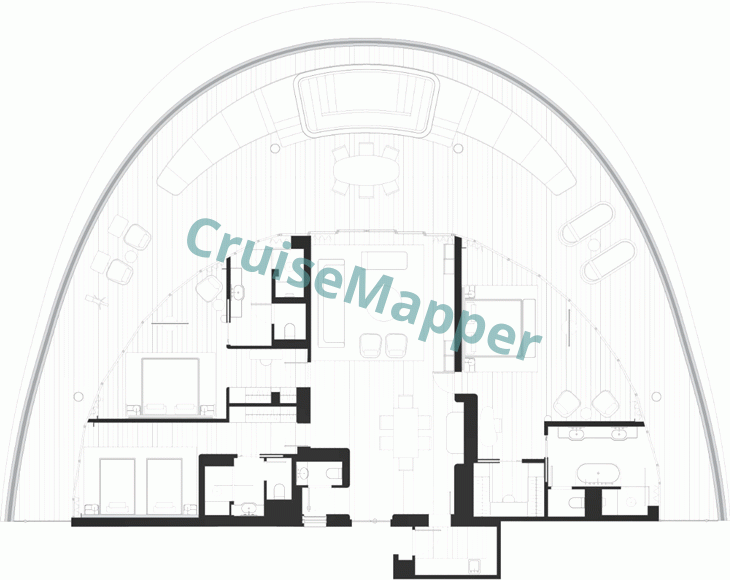
| Max passengers: | 6 |
| Staterooms number: | 1 |
| Cabin size: | 2055 ft2 / 191 m2 |
| Balcony size: | 1690 ft2 / 157 m2 (sundeck terrace with pool) |
| Location (on decks): | forward on deck 7 |
| Type (categories): | Malaga Suite/Bow-Facing Stateroom |
The total area (interior plus terrace) is 3745 ft2 (348 m2).
The Malaga Suite accommodates six adults (plus one infant/child) and is fitted with 2x King-size double beds and 2x single beds/twins. A crib or rollaway bed is provided for the child who must be 12 years old or under.
The Malaga Suite has three bedrooms, a living room, a pantry (with separate staff entry), 2x 6-seat dining tables (1x indoor and 1x outdoor), a private sundeck with a splash pool, and an outdoor shower.
The Malaga Suite has 1x Master Bathroom (double vanity, bathtub, walk-in shower), 2x smaller bathrooms (single vanity, walk-in shower) and a powder room.
There is an option to interconnect the Malaga Suite with up to three additional staterooms and PA Studio, accommodating a total of 14 guests.
2-Bedroom Saint-Tropez Suite
Layout (floor plan)
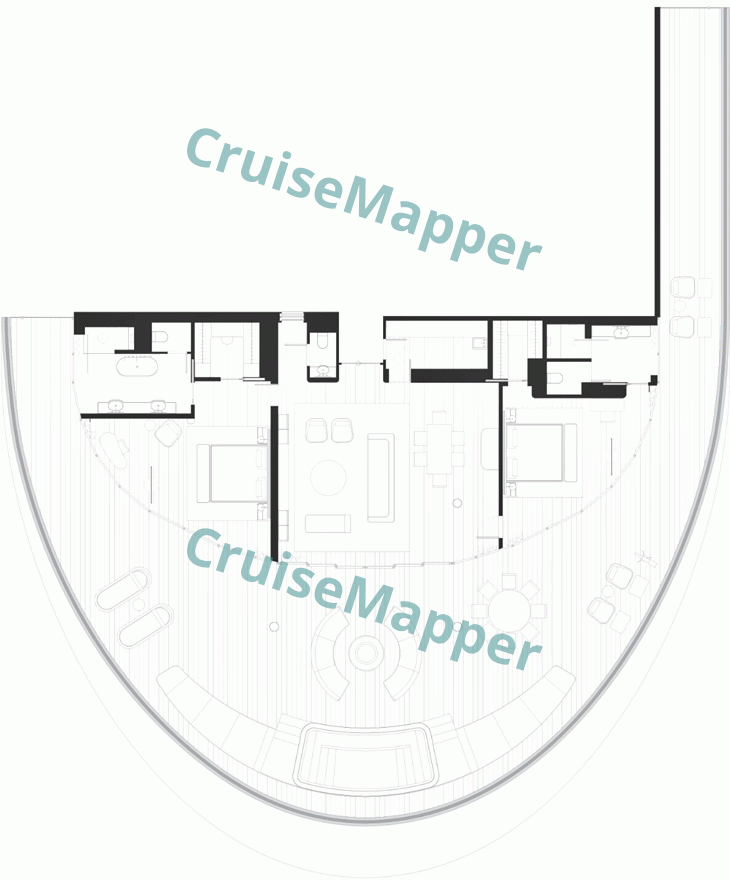
| Max passengers: | 4 |
| Staterooms number: | 1 |
| Cabin size: | 1745 ft2 / 162 m2 |
| Balcony size: | 2465 ft2 / 229 m2 (sundeck terrace with pool) |
| Location (on decks): | aft on deck 7 |
| Type (categories): | Saint-Tropez Suite/Aft-Facing Stateroom |
The total area (interior plus terrace) is 4210 ft2 (391 m2).
The Saint-Tropez Suite accommodates four adults (plus one infant/child) and is fitted with 2x King-size double beds. A crib or rollaway bed is provided for the child who must be 12 years old or under.
The Saint-Tropez Suite has two bedrooms, a living room, a pantry (with separate staff entry), 1x 6-seat dining table (indoor), 1x 8-seat dining table (outdoor), an outdoor circular lounge, a private sundeck with a splash pool, and an outdoor shower.
The Saint-Tropez Suite has 1x Master Bathroom (double vanity, bathtub, walk-in shower), 1x smaller bathroom (single vanity, walk-in shower) and a powder room.
There is an option to interconnect the Saint-Tropez Suite with up to three additional staterooms, accommodating a total of 8 guests.
2-Bedroom Milos Suite
Layout (floor plan)
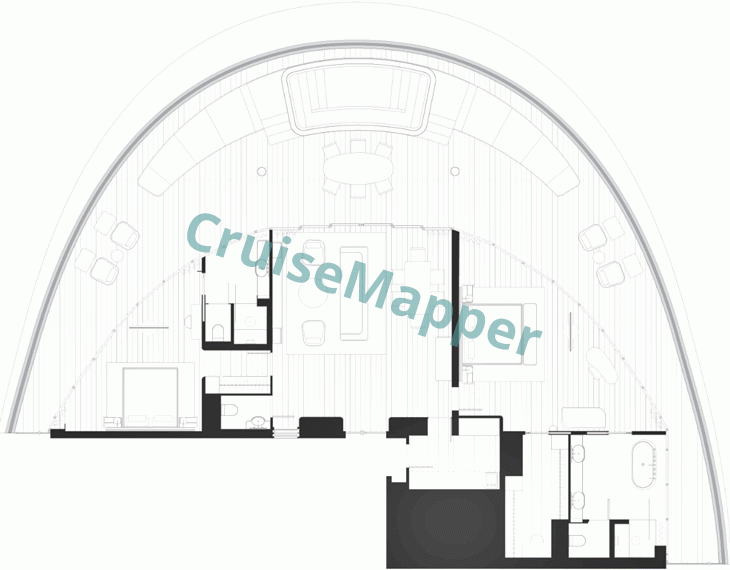
| Max passengers: | 4 |
| Staterooms number: | 1 |
| Cabin size: | 1635 ft2 / 152 m2 |
| Balcony size: | 1515 ft2 / 141 m2 (sundeck terrace with pool) |
| Location (on decks): | forward on deck 10 |
| Type (categories): | Milos Suite/Bow-Facing Stateroom |
The total area (interior plus terrace) is 3150 ft2 (293 m2).
The Milos Suite accommodates four adults (plus one infant/child) and is fitted with 2x King-size double beds. A crib or rollaway bed is provided for the child who must be 12 years old or under.
The Milos Suite has two bedrooms, a living room, two 6-seat dining tables (1x indoor and 1x outdoor), a private sundeck with a splash pool, and an outdoor shower.
The Milos Suite has 1x Master Bathroom (double vanity, bathtub, walk-in shower), 1x smaller bathroom (single vanity, walk-in shower) and a powder room.
There is an option to interconnect the Milos Suite with up to two additional staterooms and PA Studio, accommodating a total of 10 guests.
2-Bedroom St Barths Suite
Layout (floor plan)
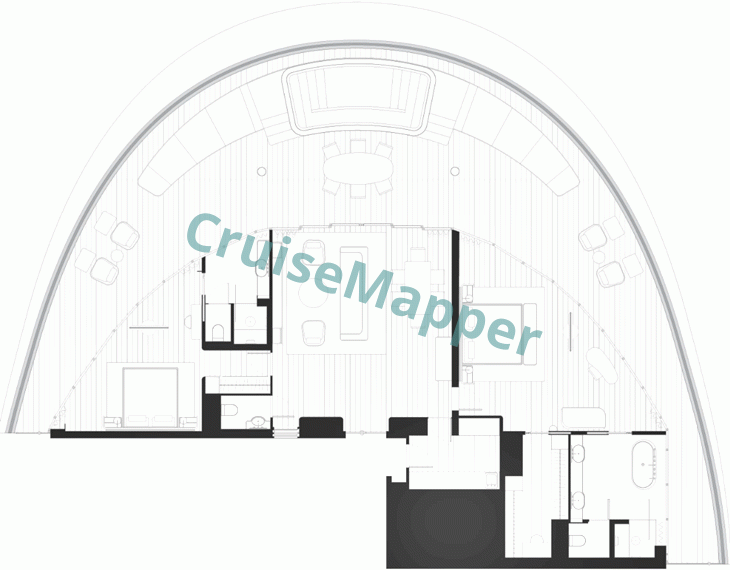
| Max passengers: | 4 |
| Staterooms number: | 1 |
| Cabin size: | 1530 ft2 / 147 m2 |
| Balcony size: | 1400 ft2 / 130 m2 (sundeck terrace with pool) |
| Location (on decks): | forward on deck 8 |
| Type (categories): | St Barths Suite/Bow-Facing Stateroom |
The total area (interior plus terrace) is 2980 ft2 (277 m2).
St Barths Suite accommodates four adults (plus one infant/child) and is fitted with 2x King-size double beds. A crib or rollaway bed is provided for the child who must be 12 years old or under.
The St Barths Suite has two bedrooms, a living room, two 6-seat dining tables (1x indoor and 1x outdoor), a private sundeck with a splash pool, and an outdoor shower.
The St Barths Suite has 1x Master Bathroom (double vanity, bathtub, walk-in shower), 1x smaller bathroom (single vanity, walk-in shower) and a powder room.
There is an option to interconnect the St Barths Suite with up to three additional staterooms and PA Studio, accommodating a total of 12 guests.
Grand Ocean Suites
Layout (floor plan)
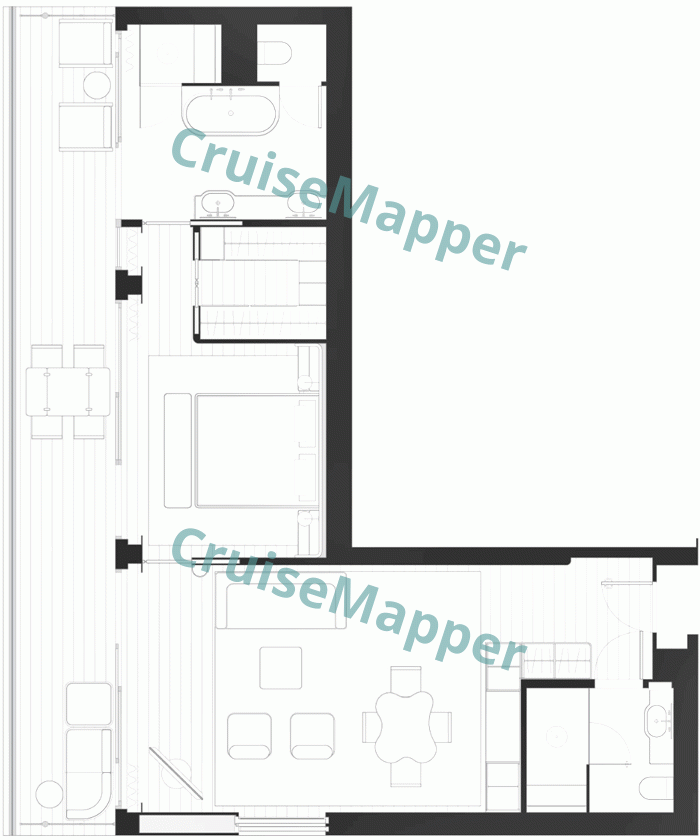
| Max passengers: | 2-3 |
| Staterooms number: | 16 |
| Cabin size: | 820 ft2 / 76 m2 |
| Balcony size: | 195-320 ft2 / 18-30 m2 |
| Location (on decks): | 7, 8, 9, 10 |
| Type (categories): | Grand Ocean Suite |
The total area (interior plus terrace) is 1010-1140 ft2 (94-106 m2).
Each Grand Ocean Suite accommodates three adults (or two adults and two children) plus one infant and is fitted with 1x King-size double bed and 1x sofabed/sleeper couch.
A crib (no rollaway bed) for the infant is provided upon request. The sleeper sofa is for one adult or two children (who must be 12 years old or under).
Grand Ocean Suites have 1x bathroom (double vanity, bathtub, walk-in shower), and a powder room (walk-in shower).
Ocean Suites
Layout (floor plan)
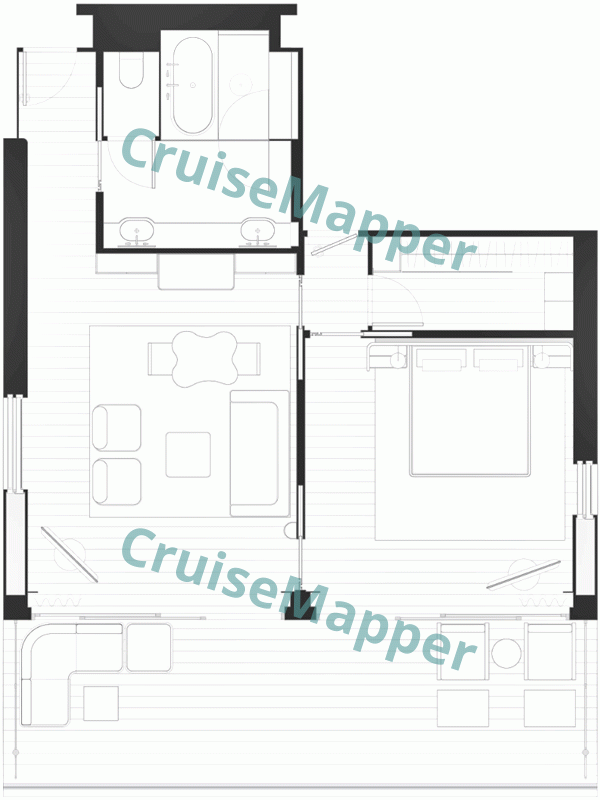
| Max passengers: | 2-3 |
| Staterooms number: | 15 |
| Cabin size: | 765 ft2 / 71 m2 |
| Balcony size: | 130-245 ft2 / 12-23 m2 |
| Location (on decks): | 6, 7, 8, 9, 10 |
| Type (categories): | Ocean Suite |
The total area (interior plus terrace) is 895-1010 ft2 (83-94 m2).
Each Ocean Suite accommodates three adults (or two adults and two children) plus one infant and is fitted with 1x King-size double bed and 1x sofabed/sleeper couch.
A crib (no rollaway bed) for the infant is provided upon request. The sleeper sofa is for one adult or two children (who must be 12 years old or under).
Ocean Suites have 1x bathroom (double vanity, bathtub, walk-in shower), and a powder room (walk-in shower).
Superior Seaview Suites
Layout (floor plan)
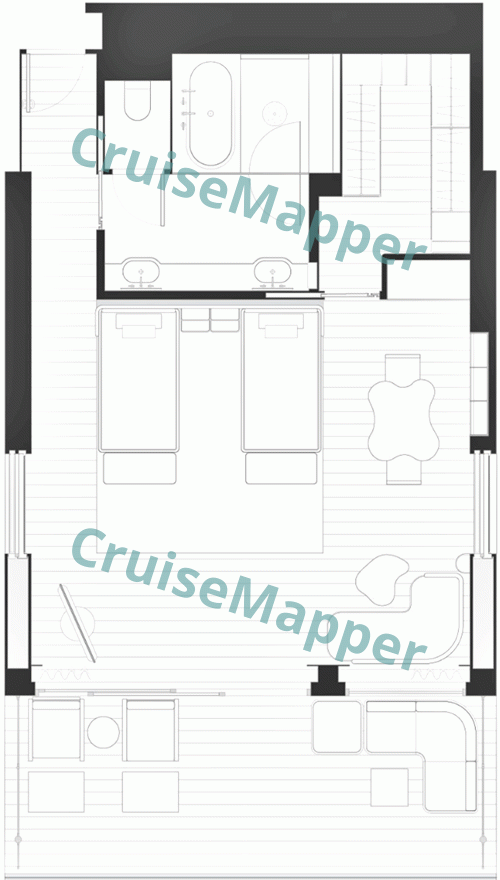
| Max passengers: | 2 |
| Staterooms number: | 15 |
| Cabin size: | 710 ft2 / 66 m2 |
| Balcony size: | 95-185 ft2 /9-17 m2 |
| Location (on decks): | 6, 7, 8, 9, 10 |
| Type (categories): | Superior Seaview Suite |
The total area (interior plus terrace) is 805-895 ft2 (75-83 m2).
Each Superior Seaview Suite accommodates two adults (plus one infant) and is fitted with 1x King-size double bed convertible to 2x single beds/twins.
Upon request are provided a crib (for an infant) or rollaway bed (for a child who must be 12 years old or under).
Superior Ocean Suites have 1x bathroom (double vanity, bathtub, walk-in shower).
Seaview Suites
Layout (floor plan)
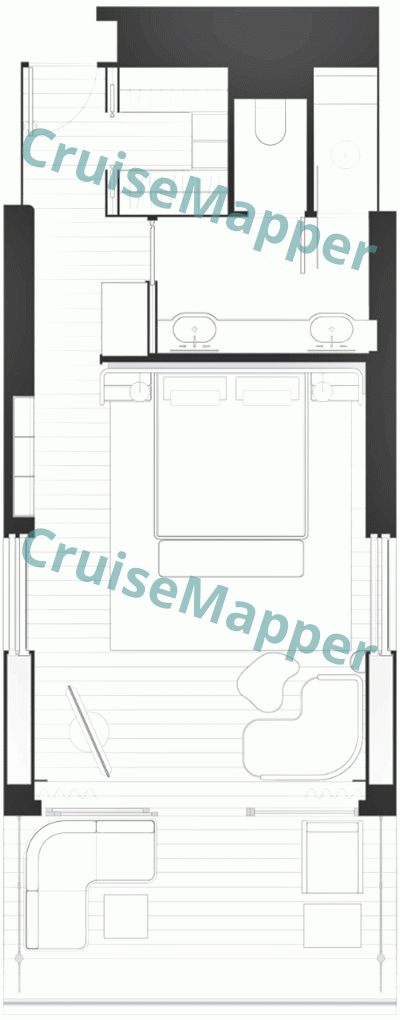
| Max passengers: | 2 |
| Staterooms number: | 42 |
| Cabin size: | 475 ft2 / 44 m2 |
| Balcony size: | 65-140 ft2 /6-13 m2 |
| Location (on decks): | 5, 6, 7, 8, 9, 10 |
| Type (categories): | Seaview Suite |
The total area (interior plus terrace) is 535-615 ft2 (50-57 m2).
Each Seaview Suite accommodates two adults (plus one infant) and is fitted with 1x King-size double bed (non-convertible to twins).
Upon request is provided a crib (for an infant). The stateroom has no rollaway bed or sleeper sofa (for s child).
Seaview Suites have 1x bathroom (double vanity, walk-in shower, no bathtub).
Four Seasons 1 cabins review
The Four Seasons I ship features 95 all-suite staterooms, each with an ocean view and a spacious step-out balcony (terrace sundeck). Approximately 60% of the suites measure 76 m2/820 ft2 (including indoor and outdoor areas).
All accommodations have floor-to-ceiling, wall-to-wall windows and direct access to a private terrace furnished with padded seating and low tables. Ceiling height in the suites is about 2.4 m/8 ft.
Designed as residential-style apartments, many suites are multi-level, and most are interconnecting, allowing guests to create villa-style residences at sea.
Each stateroom is custom-designed, with a construction cost of approximately US$4.2 million per unit.
The largest accommodation is the 4-level Funnel Suite, spanning decks 11, 12, 14, and 15, built around the smokestacks. It measures 927 m2/9975 ft2, including 470 m2/5055 ft2 indoors and 457 m2/4915 ft2 outdoors, with a terrace featuring a wading pool. The Quadplex Suite also includes a private spa and a top-deck sundeck. The Funnel Suite’s top floor is the ship’s highest point.
Other notable accommodations include the Loft Suite (duplex, 739 m2/7950 ft2), Portofino Suite (392 m2/4220 ft2), Malaga Suite (191 m2/2055 ft2), Saint-Tropez Suite (162 m2/1745 ft2), Milos Suite (152 m2/1635 ft2), and St. Barths Suite (147 m2/1530 ft2). The yacht also offers 16 Grand Ocean Suites (94–106 m2), 15 Ocean Suites (83–94 m2), 15 Superior Seaview Suites (75–83 m2), and 42 Seaview Suites (50–57 m2).
Signature Suites feature 2 or 3 bedrooms, separate living and dining areas (indoor and outdoor tables seating 6–8), a private sundeck with a splash pool and outdoor shower. They can also connect with adjoining suites to host 8–20 guests.
Upon request, Signature Suites can be furnished with a crib (for one infant) or a rollaway bed (for one child aged 12 or under). Sofabeds are not available.
All bathrooms are finished in marble and include walk-in showers, double vanities, and bathtubs.
Adjoining suites feature modular walls, offering flexible vertical and horizontal combinations. This modular design, developed by Tillberg Design of Sweden (TDoS), allows for more than 100 different connection options. For private or corporate charters, entire sides of a deck—or up to 1200 m2/13,000 ft2 of living space—can be reserved.
Four Seasons 1 cabin and suite plans are property of Four Seasons Yachts . All floor plans are for informational purposes only and CruiseMapper is not responsible for their accuracy.
