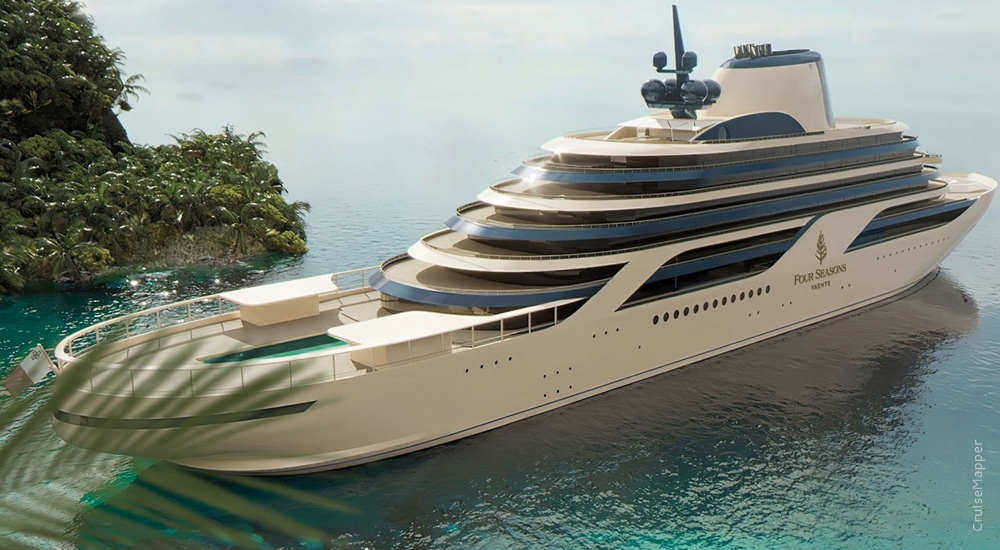Four Seasons 1 deck plans
Deck layouts, review of facilities, activities, amenities
Four Seasons 1 deck plan review at CruiseMapper provides newest cruise deck plans (2026-2027-2028 valid floor layouts of the vessel) extracted from the officially issued by Four Seasons Yachts deckplan pdf (printable version).
Each of the Four Seasons 1 cruise ship deck plans are conveniently combined with a legend (showing cabin codes) and detailed review of all the deck's venues and passenger-accessible indoor and outdoor areas. A separate link provides an extensive information on Four Seasons 1 staterooms (cabins and suites), including photos, cabin plans and amenities by room type and category.
The Four Seasons I cruise ship deck plans include 95 passenger staterooms, 2 Marina Platforms (sundecks and embarkation/disembarkation areas), a Marina Bar, and a Medical Center/Infirmary. Public spaces feature the Main Lounge, a Kids & Teens facility, and a wellness complex with a Gym, Spa, massage treatment rooms, 2 locker rooms, and a Beauty Salon.
Additional amenities include the Salon/Lobby Hall with Reception and Concierge services, a Retail Shop, and multiple dining venues: Miuna Restaurant, Pistachio Restaurant, Terrasse Restaurant, Sedna Restaurant, and a Private Dining Room. Outdoor and specialty options include the Piscine Pool with Piscine Bar, Cigar Lounge, Bar O, Horizon Lounge & Bar (outdoor), and the Champagne & Caviar alfresco dining terrace.
The ship also houses the Navigation Bridge/Wheelhouse.
Deck layouts
Four Seasons 1 deck plans are property of Four Seasons Yachts. All deck layouts are for informational purposes only and CruiseMapper is not responsible for their accuracy.













