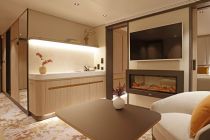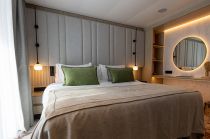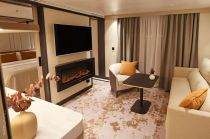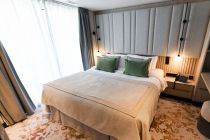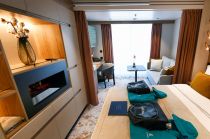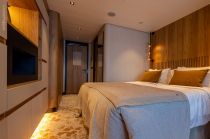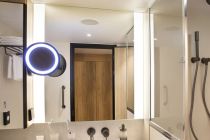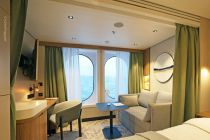SH Diana cabins and suites
SH Diana staterooms review, floor plans, photos
SH Diana cabins and suites review at CruiseMapper provides detailed information on cruise accommodations, including floor plans, photos, room types and categories, cabin sizes, furniture details and included by Swan Hellenic Cruises en-suite amenities and services.
The SH Diana cruise ship cabins page is conveniently interlinked with its deck plans showing deck layouts combined with a legend and review of all onboard venues.
2-Room Premium Suite
Layout (floor plan)
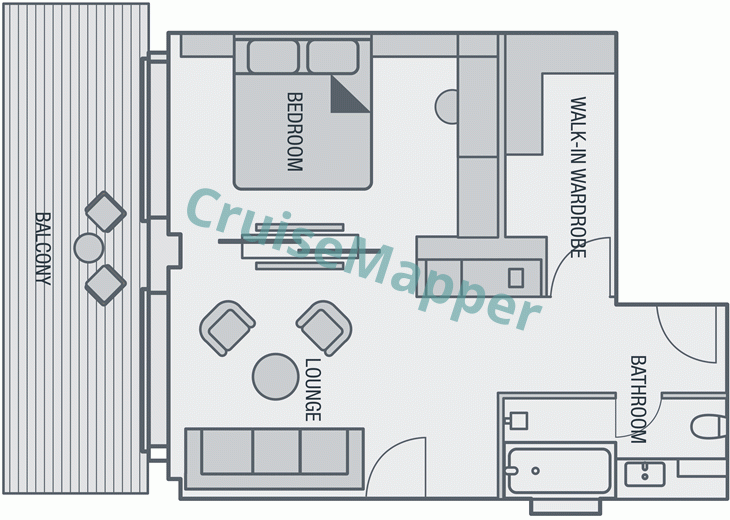
| Max passengers: | 2 |
| Staterooms number: | 2 |
| Cabin size: | 505 ft2 / 47 m2 |
| Balcony size: | 130 ft2 / 12 m2 |
| Location (on decks): | aft on deck 6 |
| Type (categories): | Two-Room Premium Suite with Terrace |
2-Room Balcony Suite
Layout (floor plan)
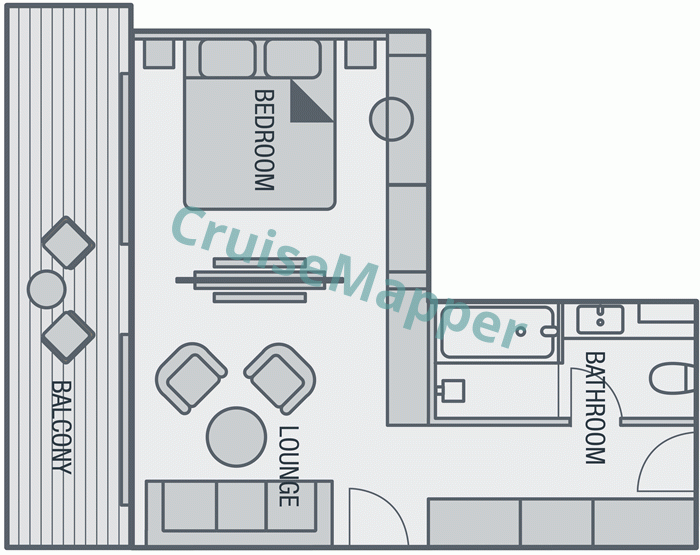
| Max passengers: | 2 |
| Staterooms number: | 4 |
| Cabin size: | 470 ft2 / 44 m2 |
| Balcony size: | 130 ft2 / 12 m2 |
| Location (on decks): | midship on decks 5-6 |
| Type (categories): | 2-Room Suite with Terrace |
2-Room Junior Suite
| Max passengers: | 2 |
| Staterooms number: | 4 |
| Cabin size: | 375 ft2 / 35 m2 |
| Balcony size: | 75 ft2 / 7 m2 |
| Location (on decks): | aft on decks 5-6 |
| Type (categories): | Two-Room Junior Suite with Terrace |
Balcony Cabin
Layout (floor plan)
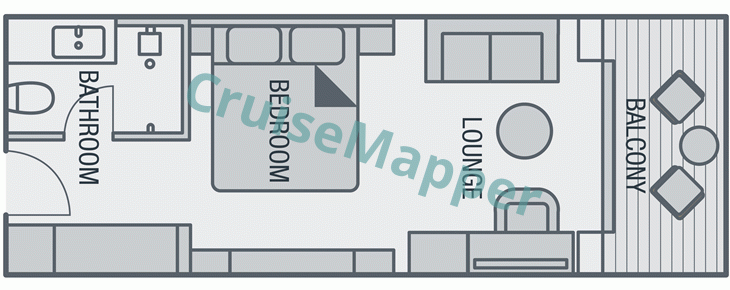
| Max passengers: | 2 |
| Staterooms number: | 54 |
| Cabin size: | 300 ft2 / 28 m2 |
| Balcony size: | 65 ft2 / 6 m2 |
| Location (on decks): | 5, 6 |
| Type (categories): | (D6-M5-D5) Balcony Staterooms |
Oceanview Cabin
Layout (floor plan)
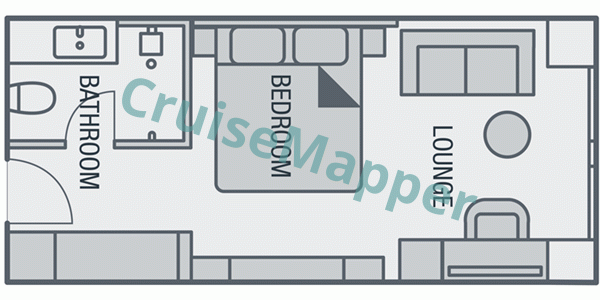
| Max passengers: | 2 |
| Staterooms number: | 16 |
| Cabin size: | 215 ft2 / 20 m2 |
| Balcony size: | none |
| Location (on decks): | forward on deck 4 |
| Type (categories): |
SH Diana cabins review
The Swan Hellenic cruise ship SH Diana has a total of 96 staterooms (all 5-star accommodations) providing max passenger capacity of 209. All cabins (82) and suites (10) are double-occupancy, and most are with step-out balconies. The boat is maintained by 140 staff-crew (accommodated in 81 cabins).
(High to low) cabin categories include Premium Suite (47 m2/505 ft2 with 12 m2/130 ft2 terrace), Balcony Suite (44 m2/470 ft2 with 12 m2 terrace), Junior Suite (35 m2/375 ft2 with 7 m2/75 ft2 terrace), Balcony D6-M5-D5 cabins (28 m2/300 ft2 with 6 m2/65 ft2 terrace), Oceanview staterooms (20 m2/215 ft2).
Premium Suites (2x), Balcony Suites (4x) and Junior Suites (4x) are two-room accommodations, with the bedroom and the lounge/living room being separated by a mid-wall (with mounted TVs on both sides) and two sliding doors.
Each of the Oceanview cabins is fitted with two large vertical (elongated rounded) windows.
All SH Diana staterooms are with modern hotel amenities and offer (as standard/complimentary) Queen-size double beds (convertible to 2 twins/single beds), bedside cabinets (2-drawer, with wall-mounted contemporary reading lamps), seating area with a 2-seater couch (with cushions), glass-top coffee table, mirrored vanity desk/dressing table with chair, electric/fake fireplace, wall-mounted smart HDTV (satellite Internet, Infotainment system), premium-brand sound system, espresso machine, direct-dial phone, premium carpet flooring, LED ceiling lights, binoculars, electronic safe box (in the closet), minibar/refrigerator, hairdryer, en suite bathroom (WC-toilet, mirrored single-sink vanity, glass-enclosed shower with rain heads, luxury brand bath products, towels, bathrobes, slippers), individually-controlled air-conditioning.
Cabin balconies (accessed via slide-opening, floor-ceiling windows) are furnished with two lounge chairs and a low table. All Suites are 2-Room, each with a separate bedroom (Super King-size double bed) and living room (3-seater couch, two armchairs, dry bar, coffee machine, walk-in wardrobe) and with two TVs (one in each room) and double-sized balconies accessed from both rooms.
Cruise ship's Room Service is complimentary and 24-hour, with ordering from a separate In-Cabin Dining Menu (24 hours) and from the Restaurant's menu (during regular shipboard dining hours).
SH Diana cabin and suite plans are property of Swan Hellenic Cruises . All floor plans are for informational purposes only and CruiseMapper is not responsible for their accuracy.
