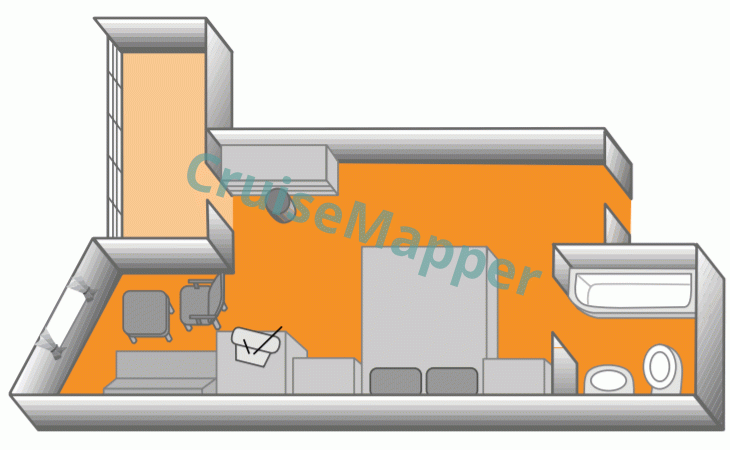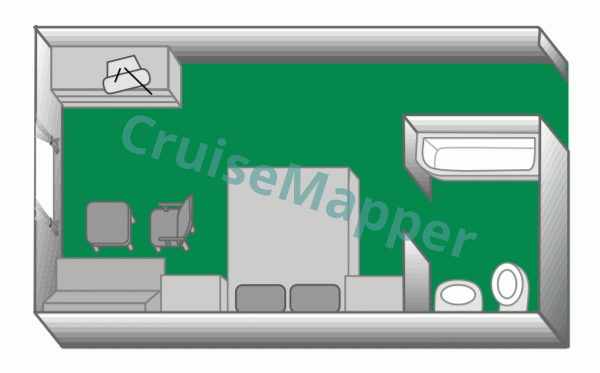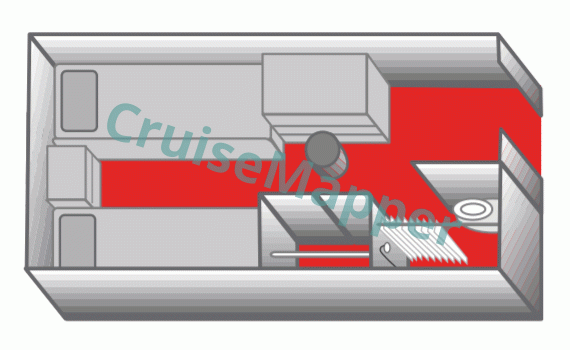Aranui 3 cabins and suites
Aranui 3 staterooms review, floor plans, photos
Aranui 3 cabins and suites review at CruiseMapper provides detailed information on cruise accommodations, including floor plans, photos, room types and categories, cabin sizes, furniture details and included by Aranui Cruises (Small Cruise Lines) en-suite amenities and services.
The Aranui 3 cruise ship cabins page is conveniently interlinked with its deck plans showing deck layouts combined with a legend and review of all onboard venues.
Balcony Suite
Layout (floor plan)

| Max passengers: | 3 |
| Staterooms number: | 14 |
| Cabin size: | |
| Balcony size: | none |
| Location (on decks): | 6-Sun, 7-Star |
| Type (categories): | Balcony Suite Stateroom |
All Suites are with private balconies, excepting "Suite J" and "Suite H" - both located forward on deck 6-Sun. Each of the balcony suites has 2 private outdoor veranda (furnished with 2 chairs, 1 small square table), opening windows, single sofabed, en-suite bathroom (WC, single sink vanity, bathtub / shower), coffee table with 1 armchair, wardrobe, 1 flat TV, under counter mini-fridge, one double bed (sized 180x200 cm / 70x80 inches) or 2 twin / lower beds (each sized 90x200 cm / 35x80 inches), 2 bedside tables with lamps, electronic safe, hairdryer, individually controlled air conditioning.
Deluxe Cabin
Layout (floor plan)

| Max passengers: | 3 |
| Staterooms number: | 9 |
| Cabin size: | |
| Balcony size: | none |
| Location (on decks): | 6-Sun, 7-Star, 8-Bridge |
| Type (categories): | (DL) Picture Window Stateroom |
Each of the Deluxe Cabins has 1 Picture Window, living room furnished with single sofabed, 1 armchair, wardrobe, under counter mini-fridge, flat TV, one double bed (sized 180x200 cm / 70x80 inches) or 2 twin / lower beds (each sized 90x200 cm / 35x80 inches), 2 bedside tables with lamps, bathroom (WC, single sink vanity, bathtub / shower), electronic safe, hairdryer, individually controlled air conditioning. Stateroom DL14 (on Bridge Deck) is with shower only (no bathtub).
Standard 2-Passenger Porthole Cabin
Layout (floor plan)

| Max passengers: | 3 |
| Staterooms number: | 63 |
| Cabin size: | 120 ft2 / 11 m2 |
| Balcony size: | none |
| Location (on decks): | 1-B, 2-A, 3-Main |
| Type (categories): | Exterior Stateroom |
Each of the Exterior Staterooms (oceanview cabins) has one porthole (round-shaped opening window), en-suite bathroom (WC, single sink vanity, shower cubical), 1 double bed (sized 180x200 cm / 70x80 inches) or 2 twins / lower single beds (each sized 90x200 cm / 35x80 inches), 1 bedside table with lamp, vanity desk with chair, flat TV, electronic safe, wardrobe, individually controlled air conditioning. SOme cabins accommodate 3rd person.
C-Class 16-Passenger Porthole Cabin
| Max passengers: | 16 |
| Staterooms number: | 3 |
| Cabin size: | |
| Balcony size: | none |
| Location (on decks): | aft on 4-Restaurant |
| Type (categories): | Exterior Stateroom |
The unique "Class C 16 Pax" cabin is a dormitory-style stateroom with upper and lower berths. The accommodation has 16 bunk beds (each sized 90x200 cm / 35x80 inches), small sitting area (sofa, coffee table, armchairs), wardrobes, 2 en-suite bathrooms (each with WC, single sink vanity, shower cubical), hairdryer, individually controlled air conditioning. Know that these are not family cabins as kids (children under 15) are not accepted.
Aranui 3 cabins review
Aranui 3 cabin and suite plans are property of Aranui Cruises (Small Cruise Lines) . All floor plans are for informational purposes only and CruiseMapper is not responsible for their accuracy.