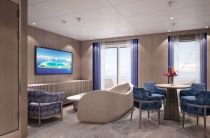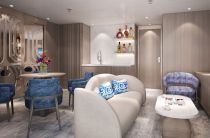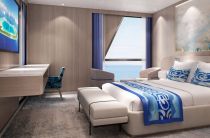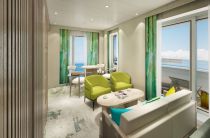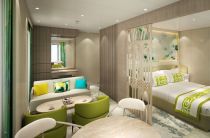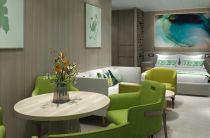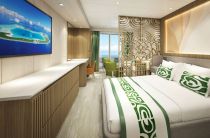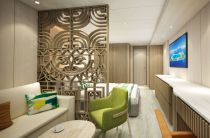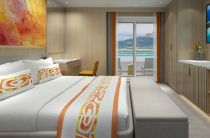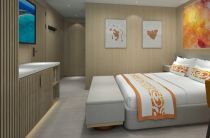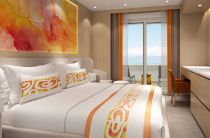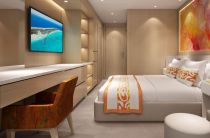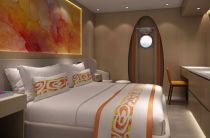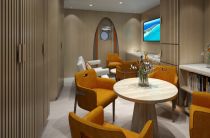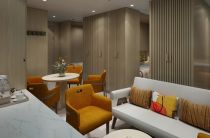Aranui Aranoa cabins and suites
Aranui Aranoa staterooms review, floor plans, photos
Aranui Aranoa cabins and suites review at CruiseMapper provides detailed information on cruise accommodations, including floor plans, photos, room types and categories, cabin sizes, furniture details and included by Aranui Cruises (Small Cruise Lines) en-suite amenities and services.
The Aranui Aranoa cruise ship cabins page is conveniently interlinked with its deck plans showing deck layouts combined with a legend and review of all onboard venues.
2-Room Presidential Suite
Layout (floor plan)
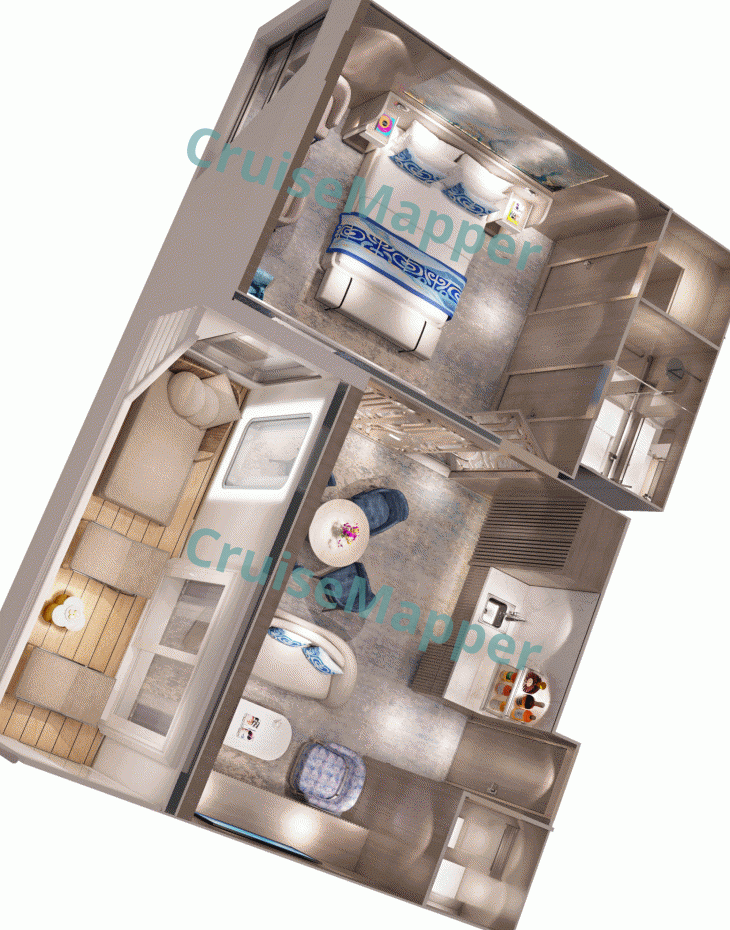
| Max passengers: | 3 |
| Staterooms number: | |
| Cabin size: | 445 ft2 / 41 m2 |
| Balcony size: | 70 ft2 / 7 m2 |
| Location (on decks): | 6-Veranda |
| Type (categories): | (PRS) Presidential Suite with Balcony |
Each Presidential Suite has a separate bedroom, a lounge/living room with a 3-seat sofa bed, and a dining area (with 4-seat table and a wet bar), and two bathrooms - one is for the bedroom (toilet, vanity, shower), and the other is for the living room (toilet and vanity).
2-Room Owner Suite
Layout (floor plan)
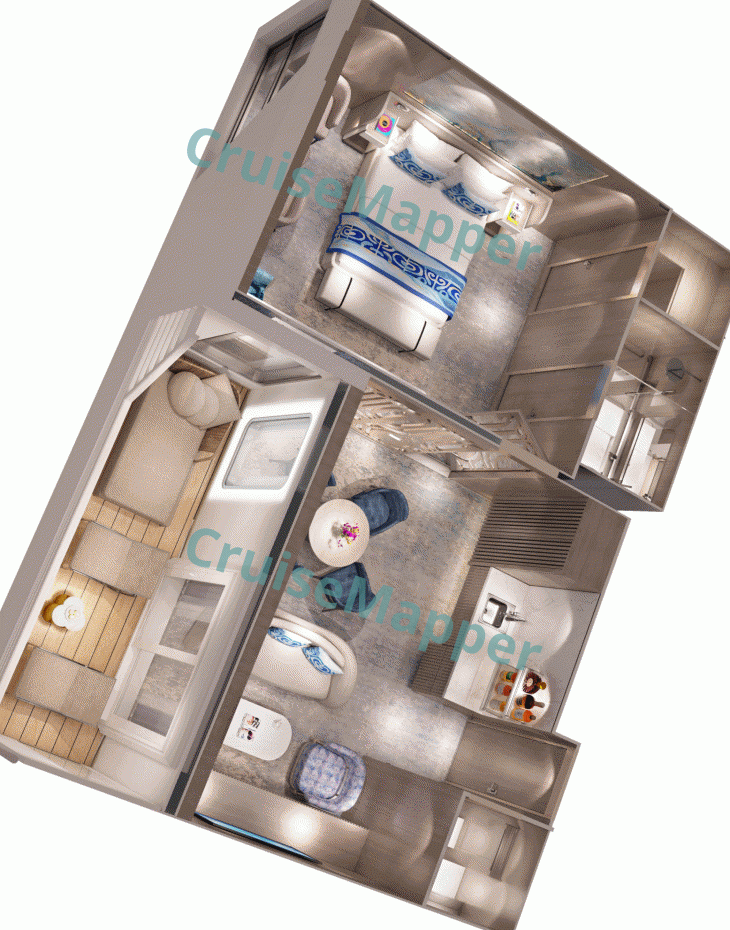
| Max passengers: | 3 |
| Staterooms number: | |
| Cabin size: | 445 ft2 / 41 m2 |
| Balcony size: | 70 ft2 / 7 m2 |
| Location (on decks): | 6-Veranda |
| Type (categories): | (OS) Owner Suite with Balcony |
Each Owner Suite has a separate bedroom, a lounge/living room with a 3-seat sofa bed, and a dining area (with 4-seat table and a wet bar), and two bathrooms - one is for the bedroom (toilet, vanity, shower), and the other is for the living room (toilet and vanity).
Grand Royal Suite
Layout (floor plan)
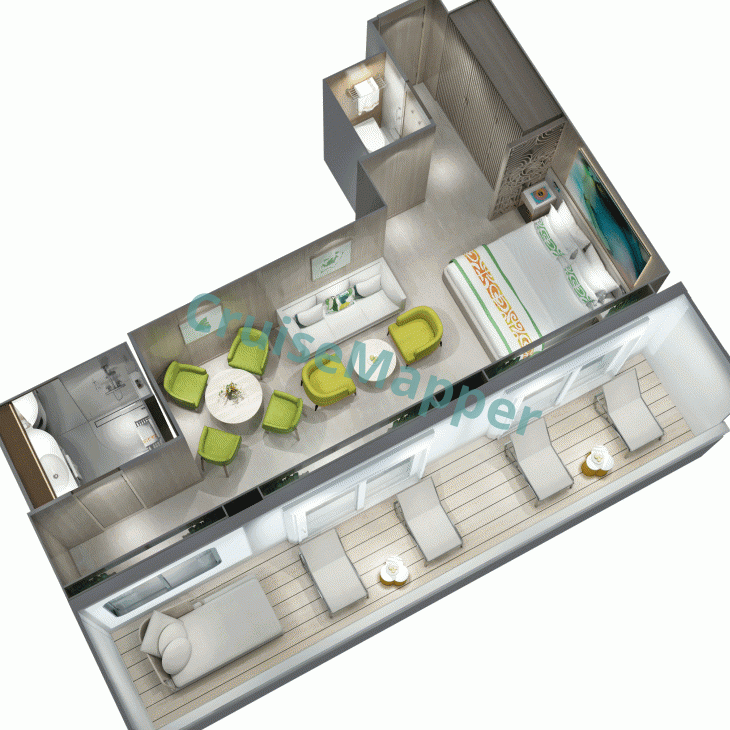
| Max passengers: | 3 |
| Staterooms number: | |
| Cabin size: | 325 ft2 / 30 m2 |
| Balcony size: | 160 ft2 / 15 m2 |
| Location (on decks): | 7-Pool |
| Type (categories): | (GRS) Grand Royal Suite with Balcony |
Each Grand Royal Suite has a sleeping area, a lounge/living area (with a 3-seat sofa bed) and a dining area (with a 4-seat table).
2-Room Royal Suite
Layout (floor plan)
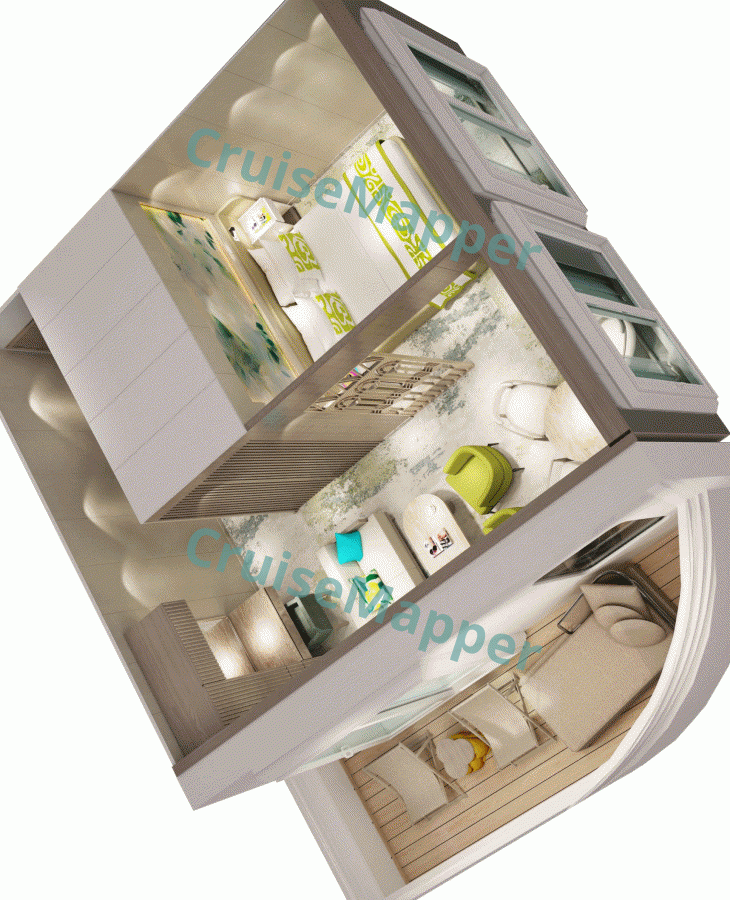
| Max passengers: | 2 |
| Staterooms number: | |
| Cabin size: | 335 ft2 / 30 m2 |
| Balcony size: | 70 ft2 / 7 m2 |
| Location (on decks): | 5-Boat, 6-Veranda, 7-Pool |
| Type (categories): | (RS) Royal Suite with Balcony |
Each Royal Suite has a separate bedroom and a lounge/living room with a double sofabed.
Premium Suite
Layout (floor plan)
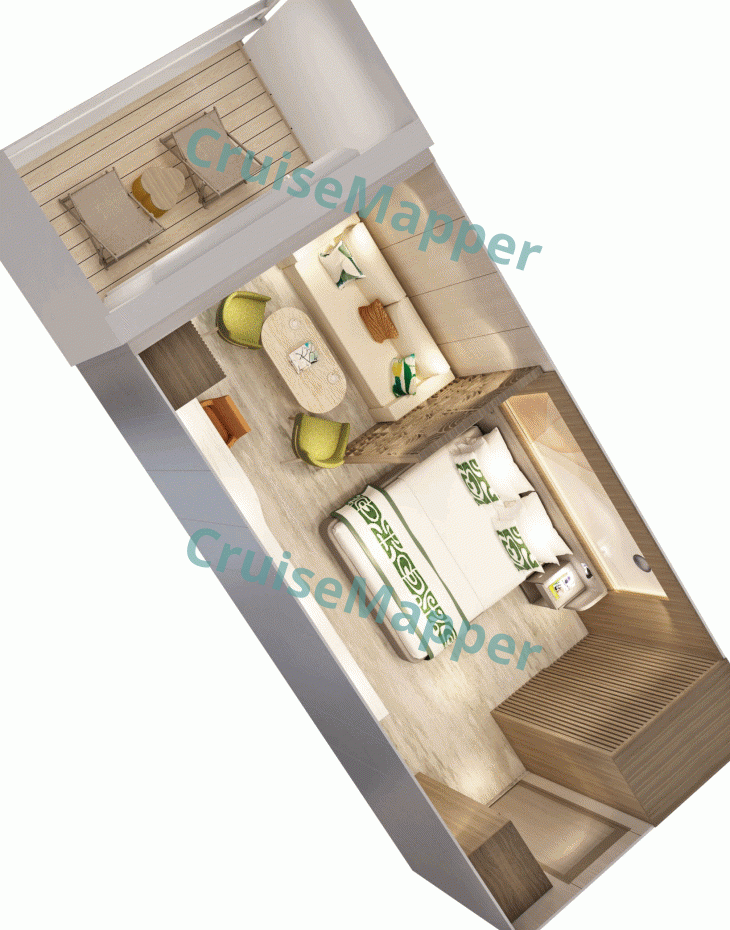
| Max passengers: | 3 |
| Staterooms number: | |
| Cabin size: | 245 ft2 / 23 m2 |
| Balcony size: | 50 ft2 / 5 m2 |
| Location (on decks): | 6-Veranda |
| Type (categories): | (PS) Premium Suite with Balcony |
Junior Suite
Layout (floor plan)
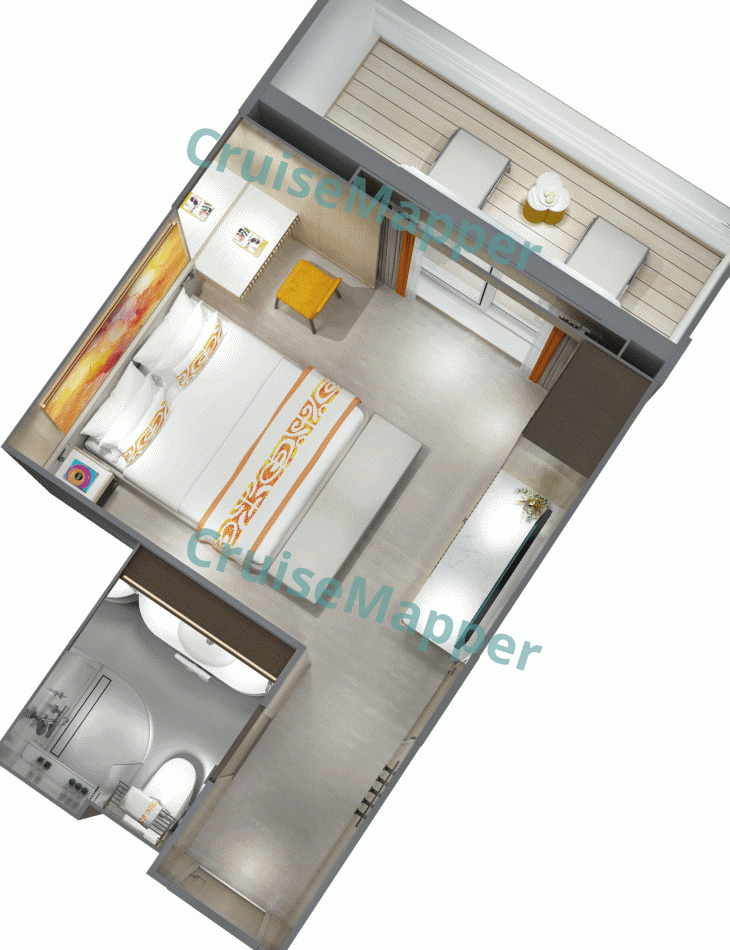
| Max passengers: | 2 |
| Staterooms number: | |
| Cabin size: | 180 ft2 / 17 m2 |
| Balcony size: | 60 ft2 / 6 m2 |
| Location (on decks): | 5-Boat, 7-Pool |
| Type (categories): | (JS) Junior Suite with Balcony |
Superior Deluxe Balcony Cabin
Layout (floor plan)
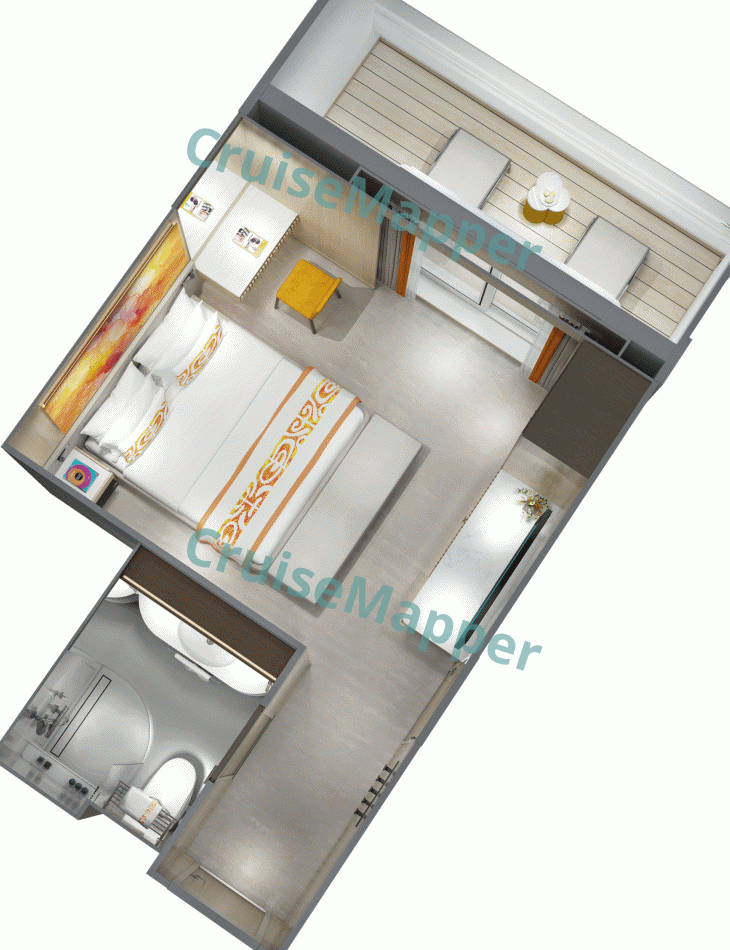
| Max passengers: | 2 |
| Staterooms number: | |
| Cabin size: | 170 ft2 / 16 m2 |
| Balcony size: | 50 ft2 / 5 m2 |
| Location (on decks): | 5-Boat, 6-Veranda, 7-Pool |
| Type (categories): | (SDX) Superior Deluxe Stateroom with Balcony |
Deluxe Balcony Cabin
Layout (floor plan)
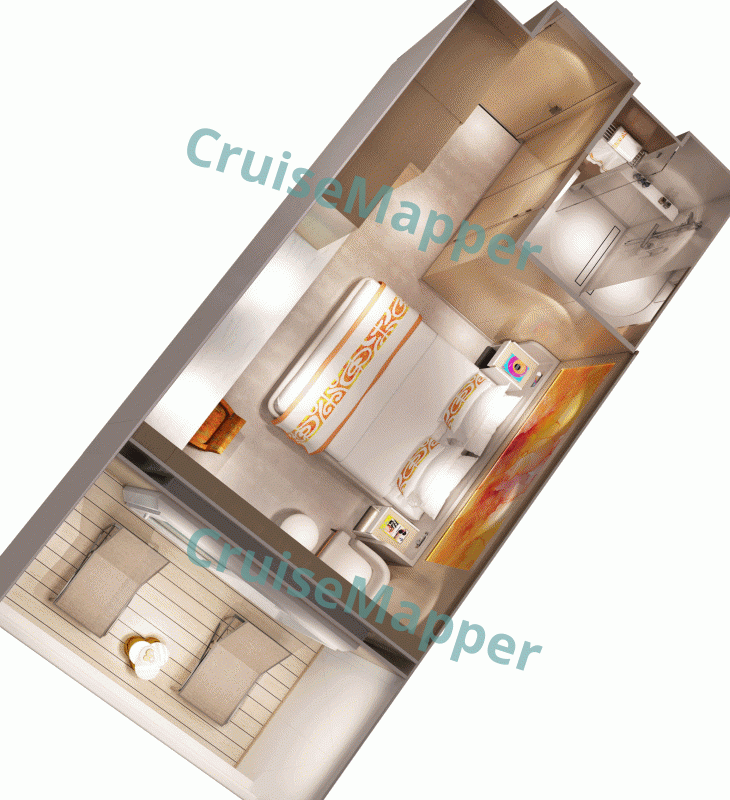
| Max passengers: | 2 |
| Staterooms number: | |
| Cabin size: | 160 ft2 / 15 m2 |
| Balcony size: | 50 ft2 / 5 m2 |
| Location (on decks): | 4-Upper, 7-Pool, 8-Sun |
| Type (categories): | (DX) Deluxe Stateroom with Balcony |
Porthole Window Cabin
Layout (floor plan)
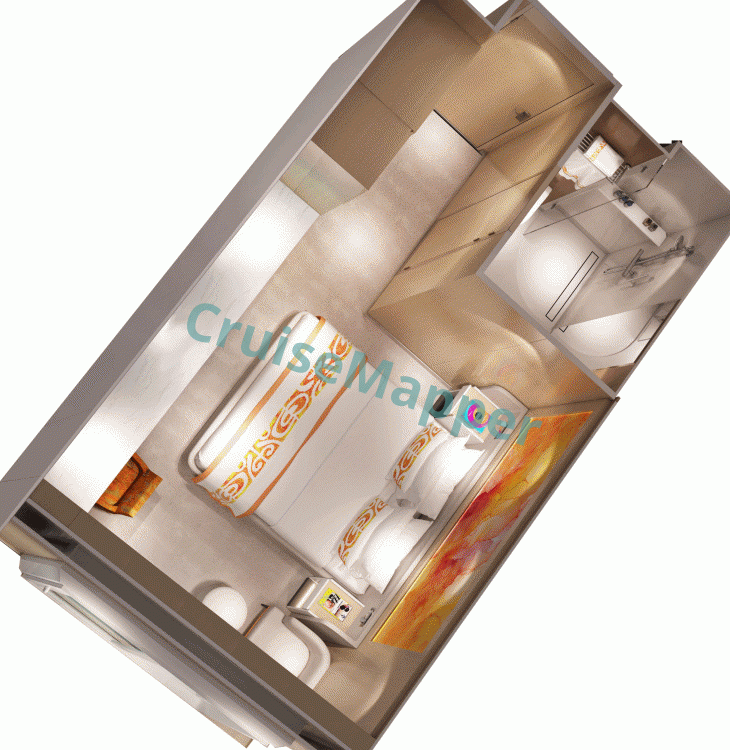
| Max passengers: | 2 |
| Staterooms number: | |
| Cabin size: | 180-220 ft2 / 17-20 m2 |
| Balcony size: | none |
| Location (on decks): | 2-Lower, 3-Main, 4-Upper |
| Type (categories): | (PWS) Stateroom with Porthole Window |
From this category is available a quad Family Stateroom (sized 250 ft2 / 23 m2) for 4 persons. It has a separate bedroom with a King-size double bed (convertible to two twin beds) and a double bunk bed.
C-Class 4-Passenger Porthole Cabin
Layout (floor plan)
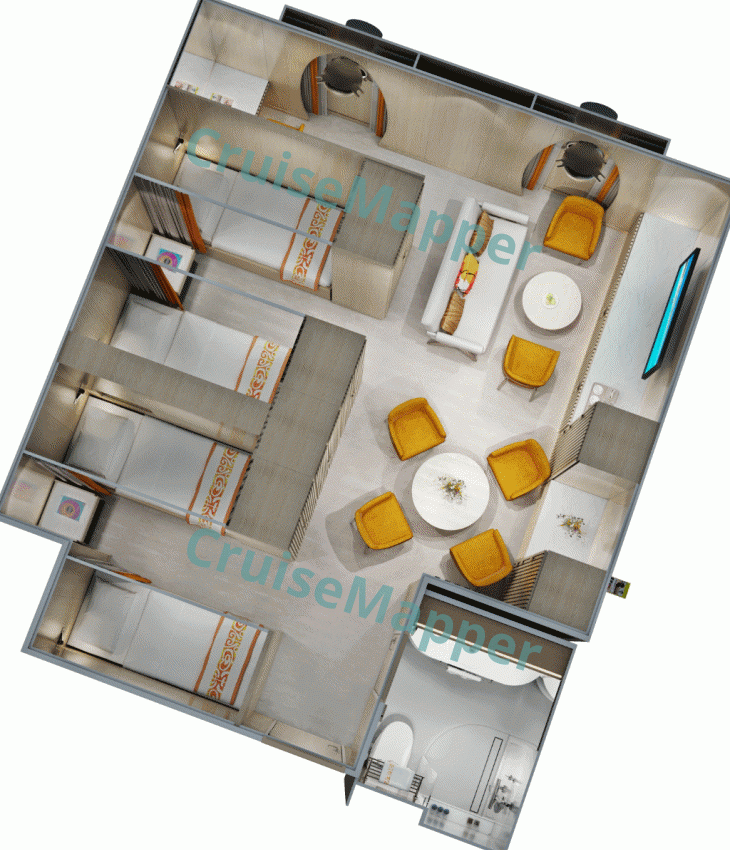
| Max passengers: | 1-4 |
| Staterooms number: | |
| Cabin size: | 355 ft2 / 33 m2 |
| Balcony size: | none |
| Location (on decks): | 2-Lower, 3-Main, 4-Upper |
| Type (categories): | (C-Class) 4-Passenger Porthole Cabin |
"Class C 4 Pax" staterooms are dormitory-type accommodations, consisting of 2 outside (oceanview/porthole) 4-passenger cabins of shared space.
Each C-Class cabin is equipped with 4 single beds, a living area (2-seat sofa, 2 armchairs, 1 low table) and a dining area (4-seat dining table with armchairs), 4 wardrobes, an en suite bathroom (WC, single sink vanity, shower cubicle), hairdryer, and individually controlled air conditioning.
Know that these are not family cabins as kids (children under 15) are not accepted.
Aranui Aranoa cabins review
Aranui Aranoa ship has a total of 91 passenger staterooms (for 198 guests), of which 62 have a private, step-out balcony.
~70% of all passenger cabins (including all suites) feature private open-air balconies accessed via floor-to-ceiling sliding doors.
Accommodations are three types: Balcony Suites (categories - Presidential, Suite, Grand Royal, Royal, Premium, and Junior), Balcony Staterooms (Superior Deluxe, and Deluxe), and Oceanview Staterooms with Porthole Windows (Standard, and C-Class 4-Passenger).
In-cabin amenities include a large HDTV, a double King-size bed (convertible to twins in most rooms), a headboard with mounted reading lamps, premium bedding, bedside tables with lighting, pillow menu (3x pillows per person), ceiling-mounted LED lighting, vanity with armchair, lounge area with sofabed (for 3rd/4th guest), coffee table, sideboard, refrigerator, electronic safe box (in the closet), en-suite bathroom (toilet, glass-enclosed shower, large mirror, single-sink vanity with under-sink storage, towels and toiletries, LED mirror, hairdryer), and individually controlled air conditioning. Larger suites include a four-seat dining table.
All balcony staterooms and suites come with two deckchairs and a low table.
Aranui Aranoa cabin and suite plans are property of Aranui Cruises (Small Cruise Lines) . All floor plans are for informational purposes only and CruiseMapper is not responsible for their accuracy.
