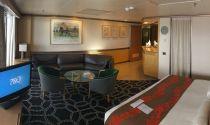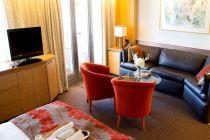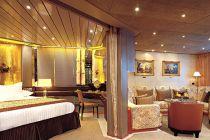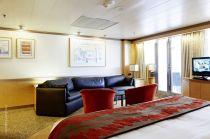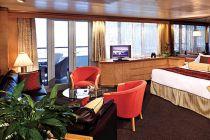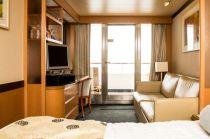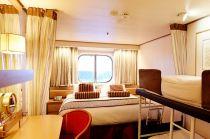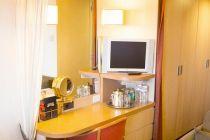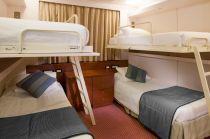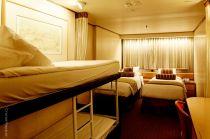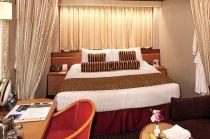Celestyal Journey cabins and suites
Celestyal Journey staterooms review, floor plans, photos
Celestyal Journey cabins and suites review at CruiseMapper provides detailed information on cruise accommodations, including floor plans, photos, room types and categories, cabin sizes, furniture details and included by Celestyal Cruises en-suite amenities and services.
The Celestyal Journey cruise ship cabins page is conveniently interlinked with its deck plans showing deck layouts combined with a legend and review of all onboard venues.
Stargazer Suite|Penthouse with Terrace
Layout (floor plan)
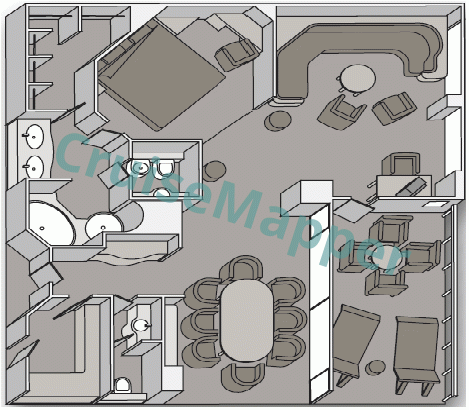
| Max passengers: | 4 |
| Staterooms number: | 1 |
| Cabin size: | 940 ft2 / 88 m2 |
| Balcony size: | 190 ft2 / 18 m2 |
| Location (on decks): | forward-starboard on deck 10 |
| Type (categories): | (SP) Penthouse Suite with Terrace |
The Penthouse Suite has a private step-out balcony (4-seat dining table, 2 sun loungers, 1 low table), large bathroom (whirlpool bathtub, premium bath products, bathrobes, slippers), walk-in closet (wardrobe with dressing area), iPod (docking station, fully-loaded music player), separate dining room (8-seat table), bedroom (fixed double bed), living room (double sofabed for 3rd-4th passenger), pantry, powder room (guest bath).
Penthouse Suite perks (bonus amenities) include priority services (embarkation-disembarkation-tendering-dining reservations-spa reservations-shore tours booking), pillow menu (concierge service, 6 pillow types), complimentary services and amenities (laundry, shoeshine, bottled water, fresh fruits bowl), room service / in-cabin dining (breakfast, afternoon tea), CD-DVD player, coffee machine, exclusive (invitation to Captain's cocktail party, welcome letter from the ship's Hotel Director, canapes on cocktail evenings).
Grand Dream Suite with Balcony
Layout (floor plan)
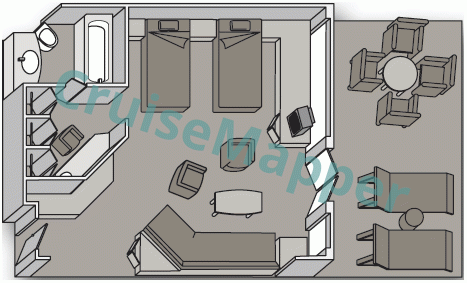
| Max passengers: | 4 |
| Staterooms number: | 28 |
| Cabin size: | 375 ft2 / 35 m2 |
| Balcony size: | 190 ft2 / 18 m2 |
| Location (on decks): | midship on deck 10 |
| Type (categories): | (SG) Suite with Balcony |
Balcony Suites have a private step-out balcony (4-seat dining table, 2 sun loungers, 1 low table), large bathroom (whirlpool bathtub, premium bath products, bathrobes, slippers), walk-in closet (wardrobe with dressing area), iPod (docking station, fully-loaded music player), bedroom (twin beds convertible to a double bed), living room (double sofabed for 3rd-4th passenger).
Balcony Suite perks (bonus amenities) include priority services (embarkation-disembarkation-tendering-dining reservations-spa reservations-shore tours booking), pillow menu (concierge service, 6 pillow types), complimentary services and amenities (laundry, shoeshine, bottled water, fresh fruits bowl), room service / in-cabin dining (breakfast, afternoon tea), CD-DVD player, coffee machine, exclusive (invitation to Captain's cocktail party, welcome letter from the ship's Hotel Director, canapes on cocktail evenings).
Junior Dream Suite with Balcony
Layout (floor plan)
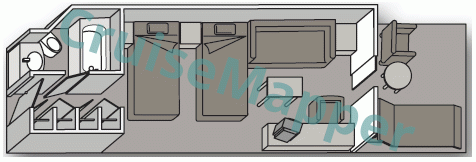
| Max passengers: | 3 |
| Staterooms number: | 120 |
| Cabin size: | 225 ft2 / 21 m2 |
| Balcony size: | 65 ft2 / 6 m2 |
| Location (on decks): | SJA-SJB (9), SJC (10) |
| Type (categories): | (SJA, SJB, SJC) Suites / Standard Balcony Staterooms |
All balcony cabins are with single twin beds (convertible to a double bed / Queen-size) plus single sofabed (for 3rd passenger).
Oceanview Exterior Cabins
Layout (floor plan)
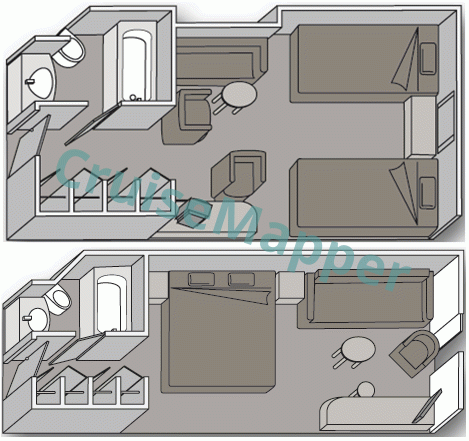
| Max passengers: | 4 |
| Staterooms number: | 353 |
| Cabin size: | 195 ft2 / 19 m2 |
| Balcony size: | none |
| Location (on decks): | XA-XB-XC (4), XA-XC-XD (5), XB-XBO (6), XD (9) |
| Type (categories): | (XA, XB, XC, XD, XBO-Obstructed) Oceanview / Exterior Staterooms |
Twin cabins are with lower single beds convertible to a double bed (Queen-size). Quad cabins are with two lower beds plus two upper beds (bunks). Some quads have sofa bunk beds. Some double cabins are with one lower bed plus one upper bed (bunk). Some cabins are with porthole windows or with partially obstructed (by lifeboats) views.
Interior Cabin
Layout (floor plan)
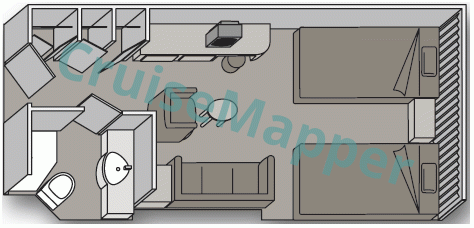
| Max passengers: | 4 |
| Staterooms number: | 128 |
| Cabin size: | 180 ft2 / 17 m2 |
| Balcony size: | none |
| Location (on decks): | IA (4), IB-IC (5, 9), IC (6, 10) |
| Type (categories): | (IA, IB, IC) Inner / Inside Staterooms |
Interior cabins are with double-occupancy (single twin beds convertible to a double bed / Queen-size) or quads (two lower fixed beds plus two upper beds / bunks). Some quads have sofa bunk beds.
Celestyal Journey cabins review
Of all Pacific Aria/Celestyal Journey cabins, 24% feature step-out balconies. Wheelchair-accessible staterooms are available in the following categories and locations: Oceanview (Deck 4 – rooms #4010-4014, #4015, #4227-4231; Deck 5 – rooms #4011, #5006-5007, #5091; Deck 6 – rooms #6182-6183) and Inside (Deck 5 – room #5002). The ship offers a total of 13 cabin categories.
Below is an overview of Celestyal Journey staterooms in terms of furnishings, amenities, and included (complimentary) services.
All cabins come with hotel-style twin beds (convertible to a king-size bed). Single rollaway beds are also available, and some staterooms can accommodate cot beds for children. Rollaway beds and cots are offered in select cabins and are subject to availability.
Each stateroom includes an en-suite bathroom (toilet, glass-door shower, mirrored single-sink vanity), entertainment center (HDTV, DVD player, radio alarm clock), electronic safe, lifejackets (stored in the closet), hairdryer, ample wardrobe space, fridge/minibar, mirrored vanity table with chair, and a sitting area with a single sofabed.
Suites offer larger, more luxurious bathrooms (full-size whirlpool bathtubs, separate showers, dual sinks), spacious walk-in wardrobes, separate living rooms (with sofabeds) and dining rooms (with 8-seat tables), pantries, dressing rooms, and guest bathrooms (half bath with toilet and washbasin).
All Suites and balcony cabins feature floor-to-ceiling sliding glass doors that open onto a private, furnished veranda with a table and two deckchairs or recliners.
Oceanview cabins come with a bathtub-shower combo in the bathroom. Category XA (OP) cabins are exterior rooms with two small, non-opening round portholes. Obstructed-view staterooms (category XBO) include fully obstructed OV cabins and partially obstructed OI cabins.
Wheelchair-accessible cabins have wider doorways and bathrooms without thresholds, along with additional handrails. Modified ADA-compliant rooms feature a shower with a low step, though standard door sizes remain unchanged.
Complimentary premium in-room services are offered to all guests, delivering suite-like amenities even in lower-category accommodations. These include shoeshine, express ironing, laundry service, robes and slippers, a pillow menu, yoga mats, fresh fruit, and ice delivery (all provided upon request).
All Suites are also equipped with Nespresso coffee machines and iPod docking stations (preloaded with music). Suite guests enjoy daily in-cabin Continental Breakfast and Afternoon Tea, as well as priority reservations for specialty restaurants, spa treatments, and shore excursions.
Celestyal Journey cabin and suite plans are property of Celestyal Cruises . All floor plans are for informational purposes only and CruiseMapper is not responsible for their accuracy.
