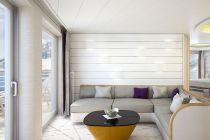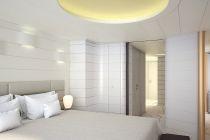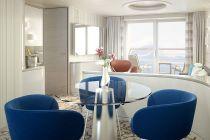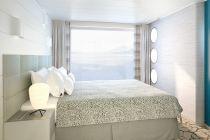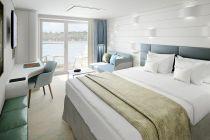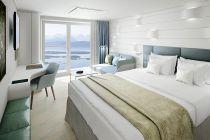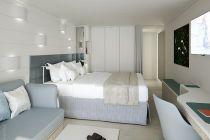Hanseatic Nature cabins and suites
Hanseatic Nature staterooms review, floor plans, photos
Hanseatic Nature cabins and suites review at CruiseMapper provides detailed information on cruise accommodations, including floor plans, photos, room types and categories, cabin sizes, furniture details and included by Hapag-Lloyd Cruises en-suite amenities and services.
The Hanseatic Nature cruise ship cabins page is conveniently interlinked with its deck plans showing deck layouts combined with a legend and review of all onboard venues.
Grand Suite
Layout (floor plan)
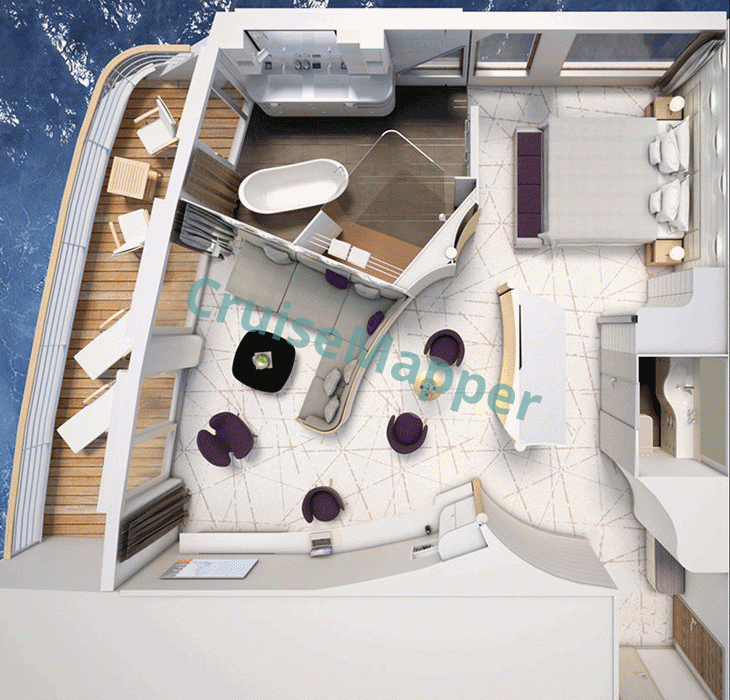
| Max passengers: | 2 |
| Staterooms number: | 4 |
| Cabin size: | 765 ft2 / 71 m2 |
| Balcony size: | 170 ft2 / 16 m2 (included) |
| Location (on decks): | aft on decks 6 and 7 |
| Type (categories): | (GS) Grand Suite with Balcony |
Grand Suite cabins offer the following amenities and complimentary services:
- private (step-out) balcony with space heaters, 2 heated sunloungers, 2 deck chairs, 1 small table
- separate living / lounge area (L-shaped sofa, low table, veranda access), dining area (2-seat table / glass-topped) and sleeping area (2 twin beds) - all are with floor-ceiling window views
- 2x flat TVs (in the living and sleeping areas)
- daylight bathroom (panoramic window, double-sink vanity, WC, free-standing bath / hottub, rain shower, heated wall for towels and wet parkas, veranda access)
- separate toilet (WC, washbasin)
- steam sauna (in the shower area)
- binoculars (for in-cabin use only)
- Nordic walking poles (for shore excursions / tours)
- complimentary mini-bar (fully-stocked), coffee machine
- dedicated butler service
- exclusive service privileges
- Interconnecting suites (Suite mit Verbindungstur): Each of the aft-located Grand Suites can be combined with an adjacent Balcony Cabin (deck 6 category 6, deck 7 category 7).
Junior Suite
Layout (floor plan)
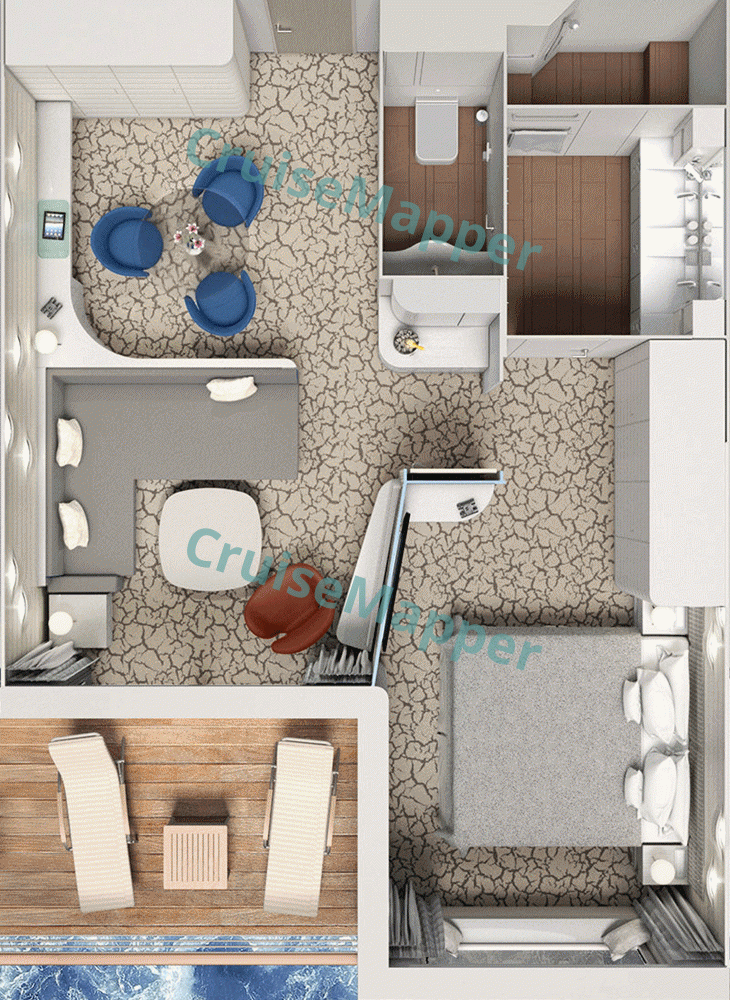
| Max passengers: | 2 |
| Staterooms number: | 14 |
| Cabin size: | 465 ft2 / 43 m2 |
| Balcony size: | 65 ft2 / 6 m2 (included) |
| Location (on decks): | aft-midship on decks 6 and 7 |
| Type (categories): | (JS) Junior Suite with Balcony |
Junior Suite cabins offer the following amenities and complimentary services:
- private (step-out) balcony with space heaters, 2 heated sunloungers, 1 small table
- separate living / lounge area (L-shaped sofa, low table, veranda access), dining area (3-seat table / glass-topped) and sleeping area (2 twin beds) - all are with floor-ceiling window views
- 2x flat TVs (in the living and in the sleeping areas)
- bathroom (double-sink vanity, WC, rain shower, heated wall for towels and wet parkas)
- separate toilet (WC, washbasin)
- steam sauna (in the shower area)
- binoculars (for in-cabin use only)
- Nordic walking poles (for shore excursions / tours)
- complimentary mini-bar (fully-stocked), coffee machine
- dedicated butler service
Balcony Cabin
Layout (floor plan)

| Max passengers: | 2 |
| Staterooms number: | 63 |
| Cabin size: | 300 ft2 / 28 m2 |
| Balcony size: | 65 ft2 / 6 m2 (included) |
| Location (on decks): | 5, 6, 7 |
| Type (categories): | (categories 4, 6, 7, 8) Balcony staterooms |
Balcony Cabin amenities and complimentary services include:
- private (step-out) balcony (furnished with 2 deck chairs, 1 small table, space heaters)
- living area (double sofa, low table, writing desk with chair, veranda access)
- sleeping area (2 twin beds / convertible to double, bedside cabinets with reading lamps)
- flat TV, full-length mirror, spacious wardrobe (electronic safe in the closet)
- bathroom (single-sink vanity, rain shower, WC, heated wall for towels and wet parkas)
- binoculars (for in-cabin use only)
- Nordic walking poles (for shore excursions / tours)
- complimentary mini-bar (fully-stocked), coffee machine
- Bookings with single occupancy and same sex occupancy ("shared cabin") are also offered.
- There are two pairs of connecting Balcony Cabins (category 6) located forward-midship.
French Balcony Cabin
| Max passengers: | 2 |
| Staterooms number: | 20 |
| Cabin size: | 225-250 ft2 / 21-23 m2 |
| Balcony size: | none |
| Location (on decks): | 6 (forward), 7 (midship) |
| Type (categories): | (categories 3, 5) French Balcony staterooms |
French Balcony Cabin amenities and complimentary services include:
- French Balcony (floor-ceiling window / opening)
- living area (double sofa, low table, writing desk with chair)
- sleeping area (2 twin beds / convertible to double, bedside cabinets with reading lamps)
- flat TV, full-length mirror, spacious wardrobe (electronic safe in the closet)
- en-suite bathroom (single-sink vanity, rain shower, WC, heated wall for towels and wet parkas)
- complimentary mini-bar (fully-stocked), coffee machine
- binoculars (for in-cabin use only)
- Nordic walking poles (for shore excursions / tours)
Panorama Cabin
| Max passengers: | 2 |
| Staterooms number: | 9 |
| Cabin size: | 235 ft2 / 22 m2 |
| Balcony size: | none |
| Location (on decks): | forward on decks 4 and 5 |
| Type (categories): | (category 2) Panorama Stateroom with floor-ceiling window |
Panorama Cabin amenities and complimentary services include:
- floor-ceiling window (non-opening)
- living area (double sofa, low table, writing desk with chair)
- sleeping area (2 twin beds / convertible to double, bedside cabinets with reading lamps)
- flat TV, full-length mirror, spacious wardrobe (electronic safe in the closet)
- en-suite bathroom (single-sink vanity, rain shower, WC, heated wall for towels and wet parkas)
- complimentary mini-bar (fully-stocked), coffee machine
- binoculars (for in-cabin use only)
- Nordic walking poles (for shore excursions / tours)
Note: Room #404 is a wheelchair-accessible cabin (for disabled passengers) and larger in size.
Porthole Cabin
| Max passengers: | 2 |
| Staterooms number: | 10 |
| Cabin size: | 235 ft2 / 22 m2 |
| Balcony size: | none |
| Location (on decks): | forward on decks 4, 5, 6 |
| Type (categories): | (category 1) Oceanview / outside stateroom with porthole window |
Outside Cabin amenities and complimentary services include:
- porthole window (non-opening)
- living area (double sofa, low table, writing desk with chair)
- sleeping area (2 twin beds / convertible to double, bedside cabinets with reading lamps)
- flat TV, full-length mirror, spacious wardrobe (electronic safe in the closet)
- en-suite bathroom (single-sink vanity, rain shower, WC, heated wall for towels and wet parkas)
- complimentary mini-bar (fully-stocked), coffee machine
- binoculars (for in-cabin use only)
- Nordic walking poles (for shore excursions / tours)
Hanseatic Nature cabins review
Of the 120 Hanseatic Nature cabins, 63 are Standard Balcony. The ship has 18 suites (Grand and Junior categories), all with private verandas.
There are 19 staterooms with non-opening windows (Panorama and Outside/Porthole categories) and 20 French Balcony cabins, each with floor-to-ceiling sliding windows. The vessel has only one wheelchair-accessible cabin for disabled passengers – room #404, located forward on the port side of Deck 4.
There are 10 cabin categories across 6 types. All staterooms feature separable beds (two lower beds convertible to a double), wall-mounted lighting, individually controlled air conditioning, private bathrooms with rain showers and heated walls, complimentary mini-bars, coffee machines, binoculars, and Nordic walking poles. For the duration of the voyage, guests are also provided with complimentary rubber boots and parkas (expedition jackets).
Hanseatic Nature cabin and suite plans are property of Hapag-Lloyd Cruises . All floor plans are for informational purposes only and CruiseMapper is not responsible for their accuracy.
