Orient Express Corinthian cabins and suites
Orient Express Corinthian staterooms review, floor plans, photos
Orient Express Corinthian cabins and suites review at CruiseMapper provides detailed information on cruise accommodations, including floor plans, photos, room types and categories, cabin sizes, furniture details and included by Accor Cruises (Small Cruise Lines) en-suite amenities and services.
The Orient Express Corinthian cruise ship cabins page is conveniently interlinked with its deck plans showing deck layouts combined with a legend and review of all onboard venues.
2-Bedroom Penthouse Suite Agatha Christie
Layout (floor plan)
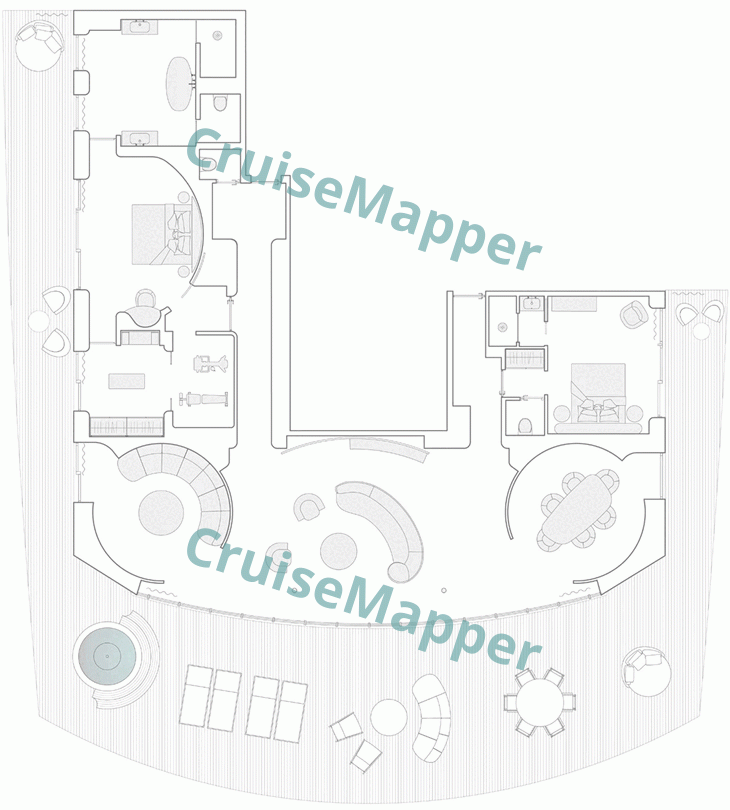
| Max passengers: | 4 |
| Staterooms number: | 1 |
| Cabin size: | 2420 ft2 / 225 m2 |
| Balcony size: | 1940 ft2 / 180 m2 |
| Location (on decks): | |
| Type (categories): | Penthouse Apartment (Cabin 706) Agatha Christie Suite |
2-Bedroom Penthouse Suite Zephyr
Layout (floor plan)

| Max passengers: | 4 |
| Staterooms number: | 1 |
| Cabin size: | 2485 ft2 / 231 m2 |
| Balcony size: | 1205 ft2 / 112 m2 |
| Location (on decks): | |
| Type (categories): | Penthouse Apartment (Cabin 701) Zephyr Suite |
2-Bedroom Penthouse Suite Meltem
Layout (floor plan)

| Max passengers: | 4 |
| Staterooms number: | 1 |
| Cabin size: | 1915 ft2 / 178 m2 |
| Balcony size: | 1205 ft2 / 112 m2 |
| Location (on decks): | |
| Type (categories): | Penthouse Apartment (Cabin 702) Meltem Suite |
2-Bedroom Penthouse Suite Libeccio
Layout (floor plan)
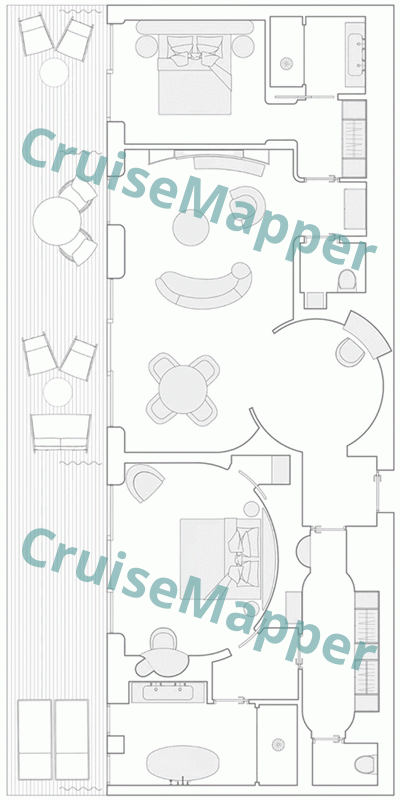
| Max passengers: | 4 |
| Staterooms number: | 1 |
| Cabin size: | 1390 ft2 / 129 m2 |
| Balcony size: | 505 ft2 / 47 m2 |
| Location (on decks): | |
| Type (categories): | Penthouse Apartment (Cabin 703) Libeccio Suite |
2-Bedroom Penthouse Suite Scirocco
Layout (floor plan)
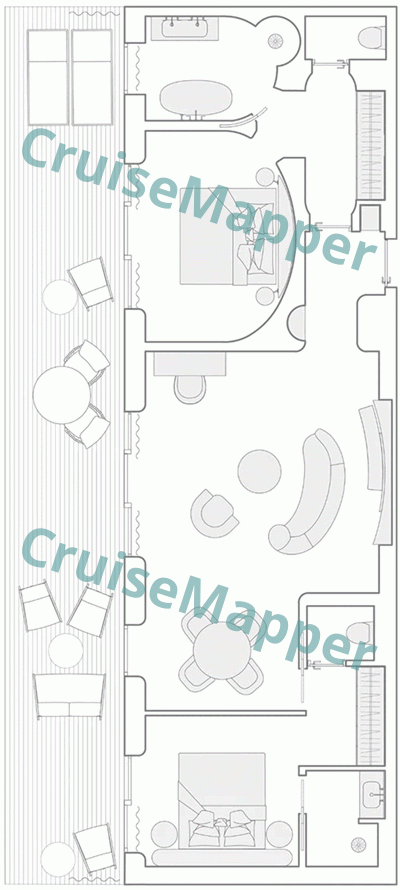
| Max passengers: | 4 |
| Staterooms number: | 1 |
| Cabin size: | 990 ft2 / 92 m2 |
| Balcony size: | 505 ft2 / 47 m2 |
| Location (on decks): | |
| Type (categories): | Penthouse Apartment (Cabin 704) Scirocco Suite |
1-Bedroom Penthouse Suite Mistral
Layout (floor plan)
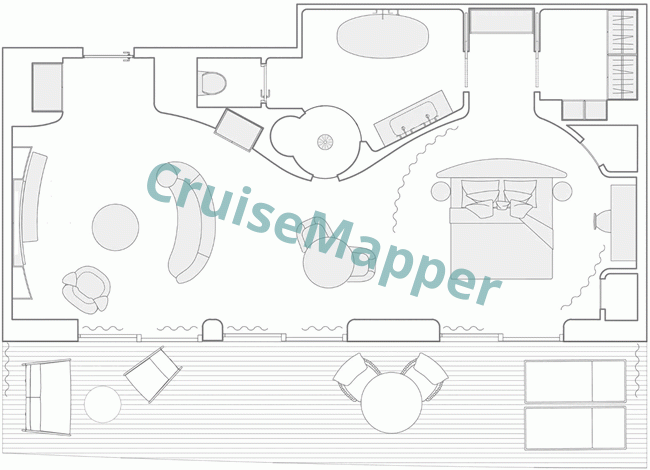
| Max passengers: | 2 |
| Staterooms number: | 1 |
| Cabin size: | 785 ft2 / 73 m2 |
| Balcony size: | 315 ft2 / 29 m2 |
| Location (on decks): | |
| Type (categories): | Penthouse Apartment (Cabin 705) Mistral Suite |
2-Deck Duplex Suite
Layout (floor plan)
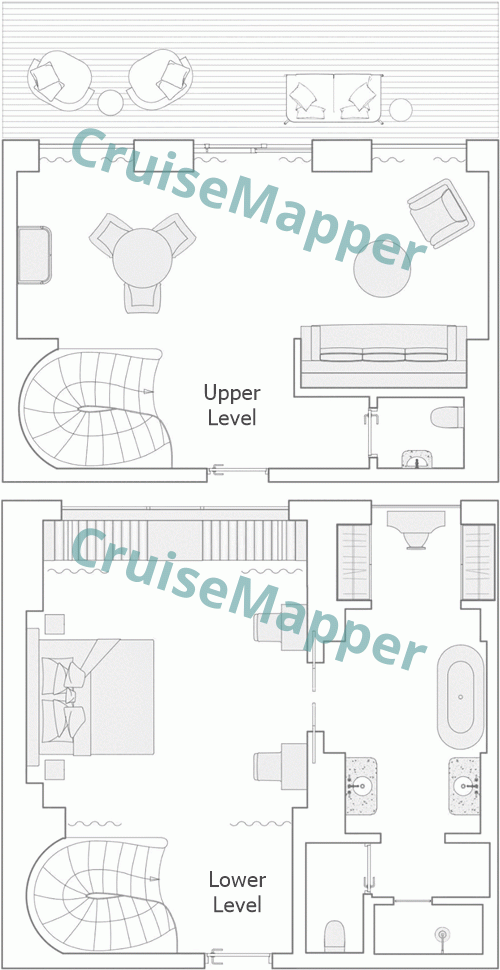
| Max passengers: | 3 |
| Staterooms number: | |
| Cabin size: | 1325 ft2 / 123 m2 (2-level accommodation) |
| Balcony size: | 205 ft2 / 19 m2 |
| Location (on decks): | 5-6 |
| Type (categories): | (Signatures Suite) 2-Story Duplex Suite |
The upper and lower levels are interconnected through a sweeping staircase. The Living Room and the terrace are on Deck 6 (upper level), while the Bedroom and the Bathroom are on Deck 5 (lower level).
Prestige Appartement
Layout (floor plan)
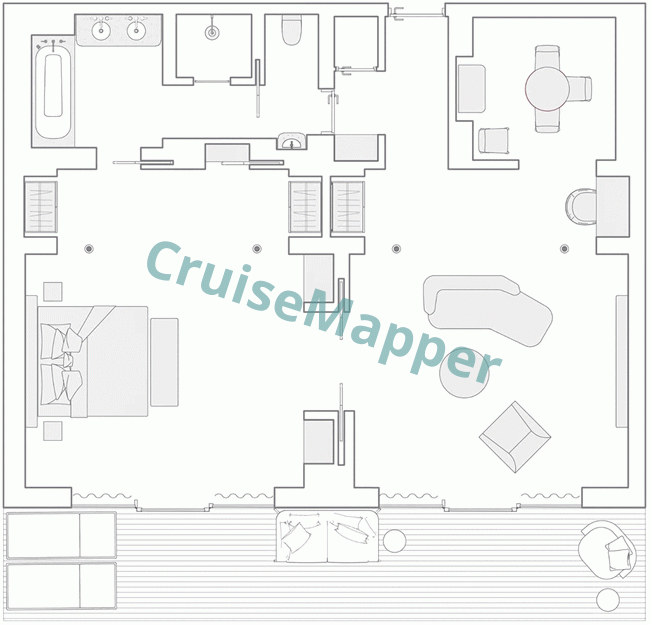
| Max passengers: | 2-3 |
| Staterooms number: | |
| Cabin size: | 1120 ft2 / 104 m2 |
| Balcony size: | 270 ft2 / 25 m2 |
| Location (on decks): | |
| Type (categories): | (Signatures Suite) Appartement Prestige |
Appartement Prestige Suites have a separate Bedroom (King-size bed) and a Living Room (sofa, table, armchair) which are separated by a privacy door, and both have direct access to the terrace. The Dining Room has a 3-seat table. The marble Bathroom has a double-sink vanity, a hot tub, and a walk-in closet. The Balcony is fitted with sun loungers and padded seating.
A third bed can be provided upon request.
Superieur Appartement
Layout (floor plan)
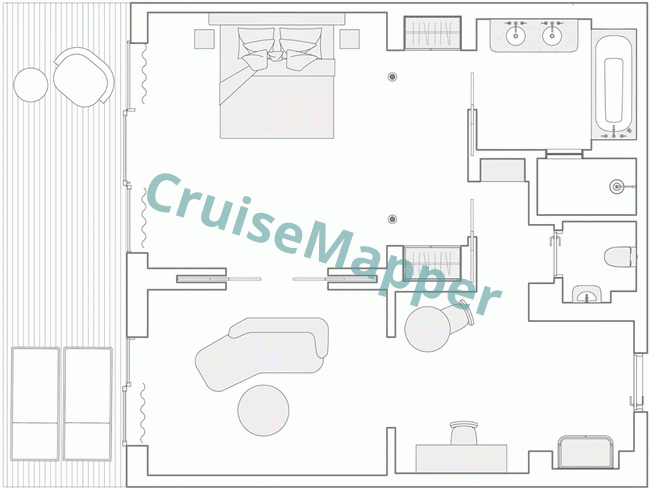
| Max passengers: | 2 |
| Staterooms number: | |
| Cabin size: | 840 ft2 / 78 m2 |
| Balcony size: | 270 ft2 / 25 m2 |
| Location (on decks): | |
| Type (categories): | (Signatures Suite) Appartement Superieur |
L-Shaped Appartement
Layout (floor plan)
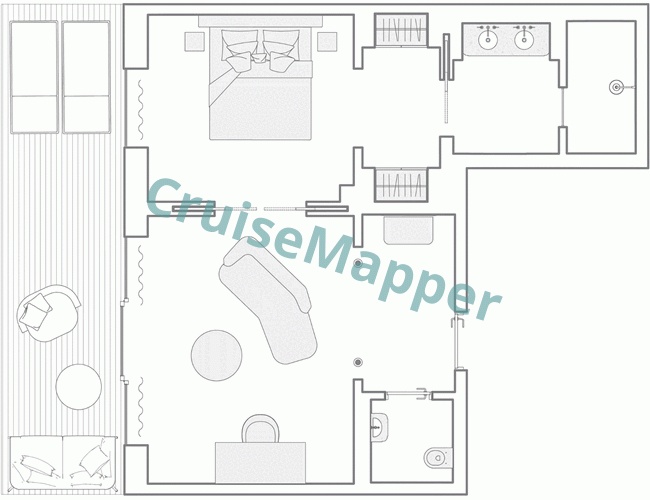
| Max passengers: | 2 |
| Staterooms number: | |
| Cabin size: | 680-800 ft2 / 63-74 m2 |
| Balcony size: | 160 ft2 / 15 m2 |
| Location (on decks): | |
| Type (categories): | (Signatures Suite) L-Shaped Appartement |
Terrace Prestige Suite
Layout (floor plan)
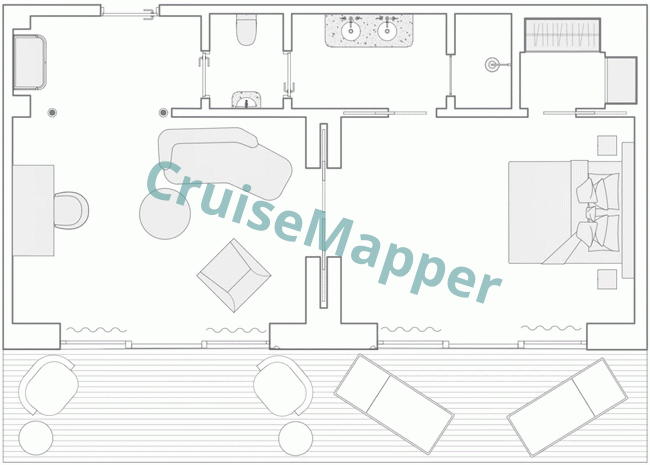
| Max passengers: | 2 |
| Staterooms number: | |
| Cabin size: | 750 ft2 / 70 m2 |
| Balcony size: | 270 ft2 / 25 m2 |
| Location (on decks): | 5, 6 |
| Type (categories): | (Signatures Suite) Terrace Prestige Suite |
Terrace Suite
Layout (floor plan)
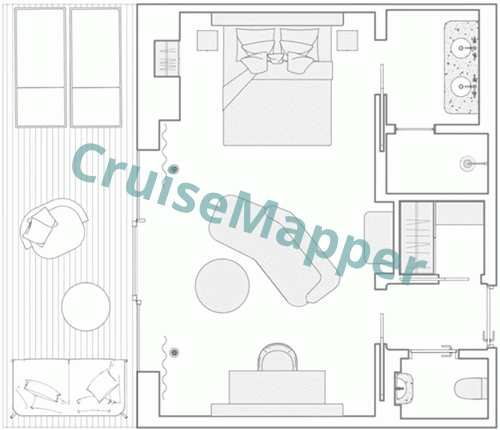
| Max passengers: | 2 |
| Staterooms number: | |
| Cabin size: | 465 ft2 / 43 m2 |
| Balcony size: | 160 ft2 / 15 m2 |
| Location (on decks): | forward on deck 6 |
| Type (categories): | (Signatures Suite) Terrace Suite |
Panoramique Prestige Suite
Layout (floor plan)
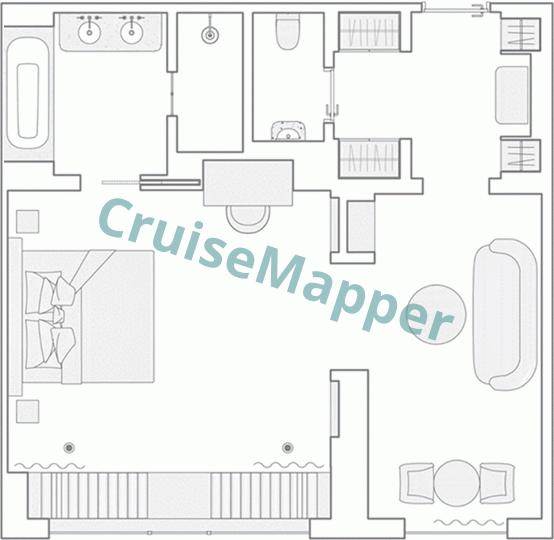
| Max passengers: | 2 |
| Staterooms number: | |
| Cabin size: | 765 ft2 / 71 m2 |
| Balcony size: | none |
| Location (on decks): | |
| Type (categories): | (Signatures Suite) Panoramique Prestige Suite without Balcony |
Panoramique Suite
Layout (floor plan)
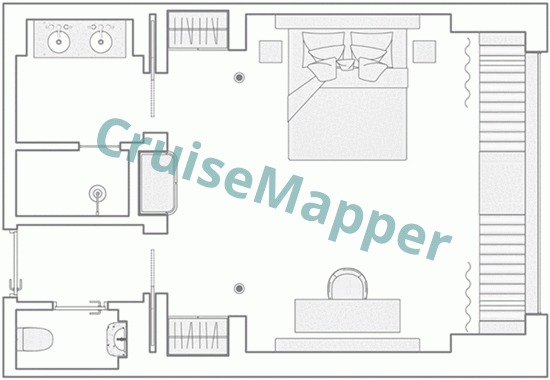
| Max passengers: | 2 |
| Staterooms number: | |
| Cabin size: | 505 ft2 / 47 m2 |
| Balcony size: | none |
| Location (on decks): | |
| Type (categories): | (Signatures Suite) Panoramique Suite without Balcony |
Orient Express Corinthian cabins review
Orient Express Corinthian cabin and suite plans are property of Accor Cruises (Small Cruise Lines) . All floor plans are for informational purposes only and CruiseMapper is not responsible for their accuracy.