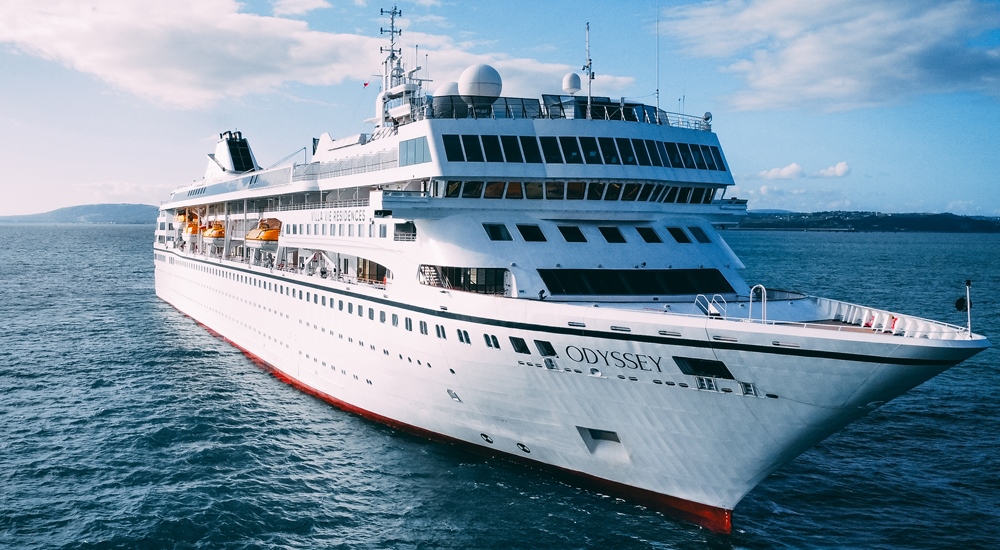Villa Vie Odyssey deck plans
Deck layouts, review of facilities, activities, amenities
Villa Vie Odyssey deck plan review at CruiseMapper provides newest cruise deck plans (2026-2027-2028 valid floor layouts of the vessel) extracted from the officially issued by Villa Vie Residences (Small Cruise Lines) deckplan pdf (printable version).
Each of the Villa Vie Odyssey cruise ship deck plans are conveniently combined with a legend (showing cabin codes) and detailed review of all the deck's venues and passenger-accessible indoor and outdoor areas. A separate link provides an extensive information on Villa Vie Odyssey staterooms (cabins and suites), including photos, cabin plans and amenities by room type and category.
MS Villa Vie Odyssey (1993-built as "Crown Dynasty", last refurbished as "MS Braemar" in 2019, last refurbishment in 2024 April/by Villa Vie Residences) was one of the oldest Fred Olsen Cruise Line's ships - preceded by Balmoral. Before entering the fleet in 2001, this vessel was owned and operated by the companies Crown Cruise Line (defunct), Cunard Line, Majesty Cruise Line (defunct), NCL-Norwegian and Commodore Cruise Line (defunct). Its former names (when serving these lines) were, respectively, Crown Dynasty, Crown Majesty, Norwegian Dynasty, and again Crown Dynasty. By design, the ship is similar to Superstar Gemini (Star Cruises/defunct).
Villa Vie Residences officially acquired/purchased the 30-year-old MS Braemar from Fred Olsen in December 2023, and renamed the vessel "Villa Vie Odyssey".
MS Braemar cruise ship deck plan shows a total of 485 staterooms for 929 passengers (max capacity is 970) served by 370 crew-staff. The boat has 8 decks (7 passenger-accessible, 6 with cabins), 4 restaurants, 8 lounges and bars, 3 swimming pools, 2 Jacuzzies (outdoor whirlpool hot tubs), 5 elevators.
During the ship’s 2008 drydock refit, a huge 101 ft / 31 m long midsection was inserted. This allowed the addition of 70 new passenger cabins, new public rooms (Observatory, Braemar Room, Grampian Restaurant) and the expansion of the Sun Deck area (1 new swimming pool).
Braemar deck plan changes after the ship’s last refurbishment in Nov 2014 (done by Blohm+Voss) feature one new patisserie (Cafe Venus, since 2015 – Bookmark Cafe) and several remodeled/relocated facilities (Fitness Centre, Arts and Crafts Room, Card Room, Skylark Restaurant).
Deck layouts
Villa Vie Odyssey deck plans are property of Villa Vie Residences (Small Cruise Lines). All deck layouts are for informational purposes only and CruiseMapper is not responsible for their accuracy.














