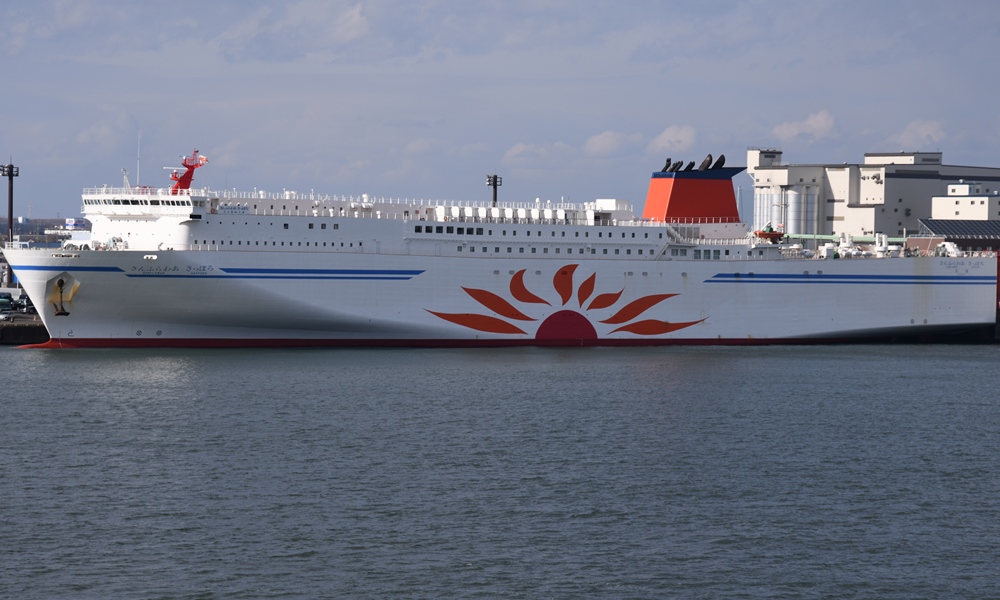Sunflower Sapporo ferry deck plans
Deck layouts, review of facilities, activities, amenities
Sunflower Sapporo ferry deck plan review at CruiseMapper provides newest cruise deck plans (2026-2027-2028 valid floor layouts of the vessel) extracted from the officially issued by Mitsui OSK Lines (MOL Mitsui Ocean Cruises) deckplan pdf (printable version).
Each of the Sunflower Sapporo ferry cruise ship deck plans are conveniently combined with a legend (showing cabin codes) and detailed review of all the deck's venues and passenger-accessible indoor and outdoor areas. A separate link provides an extensive information on Sunflower Sapporo ferry staterooms (cabins and suites), including photos, cabin plans and amenities by room type and category.
Sunflower Sapporo (2017-built) is the second in a series of two sisterships operated by MOL Ferries (via MOL Ferry Ltd, Japan-based subsidiary of MOL Group/Mitsui OSK Lines Ltd). Of the same class and identically designed is Sunflower Furano (2017).
Sunflower Sapporo deck plans (さんふらわあ さっぽろ デッキプラン) show a total of 97 passenger staterooms (cabins and suites) and 8 floors, of which 3 accommodate all staterooms.
Sunflower Sapporo ship's signature facilities and venues include three Grand Baths (large public bathhouses, one for men, one for women, one for truck drivers), Dog Run (outdoor dog exercise area), Pet Room (cages), a 2-deck-high Atrium (midship open-floor designed lounge area), Lobby Hall (Reception Desk, lockers for valuables and refrigerated goods), Buffet Restaurant, Shop, Kids' Land (indoor playground), Public Restrooms, Baby Care/Changing Room, 24-hour Shower Room, Laundry Rooms (self-service), Ladies' Powder Room, Promenade (indoor space with comfortable seating and unobstructed views from large round windows), Photo Gallery (for Sunflower cruise ship-themed selfies), vending machines, observation decks (outdoor spaces with scenic views), Navigation Bridge/Wheelhouse, two Emergency Assembly Stations/Muster Stations.
The passenger boarding gate is on Deck 4, from where an elevator connects to Deck 5's Lobby/Reception.
Sunflower Sapporo ferry deck plans are property of Mitsui OSK Lines (MOL Mitsui Ocean Cruises). All deck layouts are for informational purposes only and CruiseMapper is not responsible for their accuracy.



