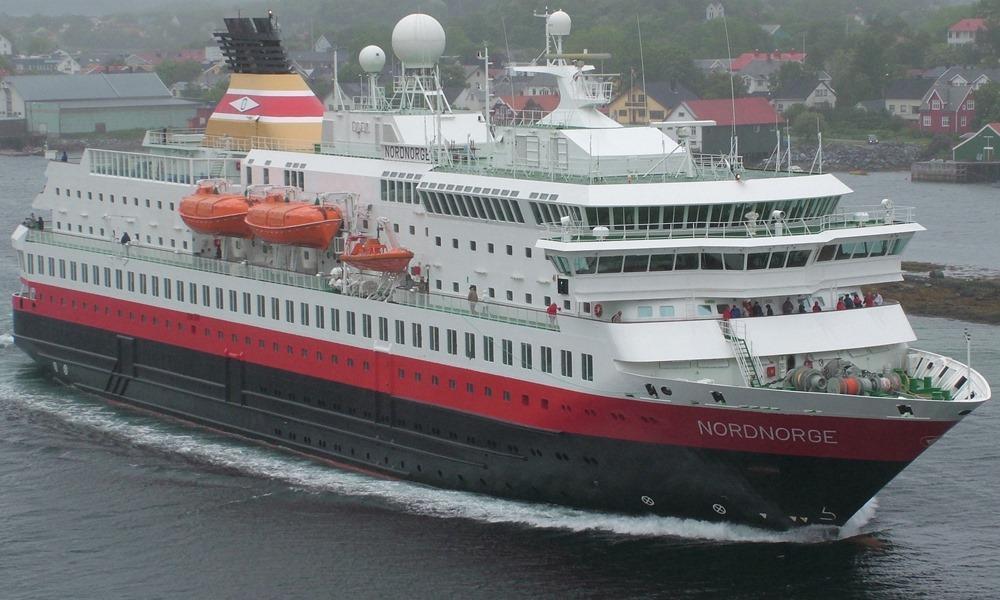MS Nordnorge deck plans
Deck layouts, review of facilities, activities, amenities
MS Nordnorge deck plan review at CruiseMapper provides newest cruise deck plans (2024-2025-2026 valid floor layouts of the vessel) extracted from the officially issued by Hurtigruten deckplan pdf (printable version).
Each of the MS Nordnorge cruise ship deck plans are conveniently combined with a legend (showing cabin codes) and detailed review of all the deck's venues and passenger-accessible indoor and outdoor areas. A separate link provides an extensive information on MS Nordnorge staterooms (cabins and suites), including photos, cabin plans and amenities by room type and category.
MS Nordnorge (1997-built, last refurbished in 2019) is the last one of a series of all six advertised as “contemporary" Hurtigruten ships – together with Kong Harald, Nordkapp, Nordlys, Polarlys, Richard With. These ships serve the company’s "Norwegian Coastal Voyages" (NCV) program for cruise ferry travel by passenger-cargo vessels with regularly (year-round) scheduled ferry crossings along Norway’s coast and visiting a total of 34 different seaports between Bergen and Kirkenes.
MS Nordnorge cruise ship deck plan shows a total of 214 staterooms for 451 passengers (max capacity is 623 guests on Norwegian coastal voyages) served by 70 crew-staff (all Norwegian). The boat has 7 decks (6 passenger-accessible, 4 with cabins, all accessed via 2 elevators), 1 car lift (connecting decks 2-3 only), 4 bars, 5 lounges, Spa/Sauna, Fitness, 2 jacuzzies. The ship’s interior design is marked by brass and polished wood, a fascinating art collection of works by Norwegian artists, amazing scenery views from panoramic windows. The ship has four cabin decks with mostly twin-bed configuration outside staterooms with large-size picture windows.
The Nordnorge ship’s name translates as “Northern Norway” – the country’s most northeasterly region, consisting of three counties: Finnmark, Troms, and Nordland.
MS Nordnorge deck plans are property of Hurtigruten. All deck layouts are for informational purposes only and CruiseMapper is not responsible for their accuracy.






