Pride of America cabins and suites
Pride of America staterooms review, floor plans, photos
Pride of America cabins and suites review at CruiseMapper provides detailed information on cruise accommodations, including floor plans, photos, room types and categories, cabin sizes, furniture details and included by NCL America (Norwegian Cruise Line) en-suite amenities and services.
The Pride of America cruise ship cabins page is conveniently interlinked with its deck plans showing deck layouts combined with a legend and review of all onboard venues.
2-Bedroom Deluxe Family Suite
Layout (floor plan)
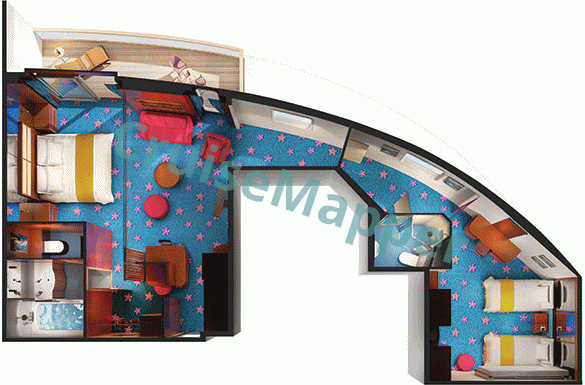
| Max passengers: | 6 |
| Staterooms number: | 2 |
| Cabin size: | 690 ft2 / 64 m2 |
| Balcony size: | 190 ft2 / 18 m2 |
| Location (on decks): | forward on deck 9 |
| Type (categories): | (SA) Deluxe 2-Bedroom Family Suite |
Deluxe Owners Suite
Layout (floor plan)
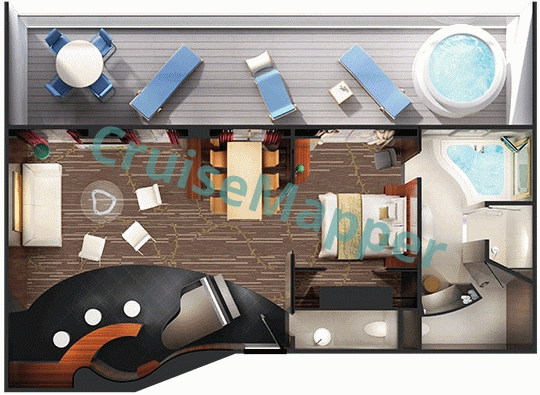
| Max passengers: | 4 |
| Staterooms number: | 1 |
| Cabin size: | 890 ft2 / 83 m2 |
| Balcony size: | 490 ft2 / 46 m2 |
| Location (on decks): | forward-starboard on deck 12 |
| Type (categories): | (SB) Deluxe Owners Suite |
Owners Suite
Layout (floor plan)
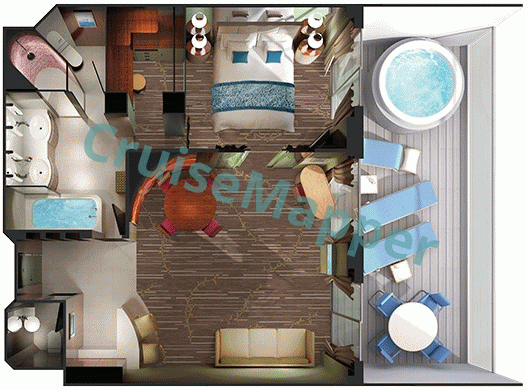
| Max passengers: | 4 |
| Staterooms number: | 11 |
| Cabin size: | 530-690 ft2 / 49-64 m2 |
| Balcony size: | 185-280 ft2 / 17-26 m2 |
| Location (on decks): | 8, 10, 11, 12, 13 |
| Type (categories): | (SC) Owners Suite |
Note: Suite balconies on deck 13 are without hot tubs.
Penthouse Suite
Layout (floor plan)
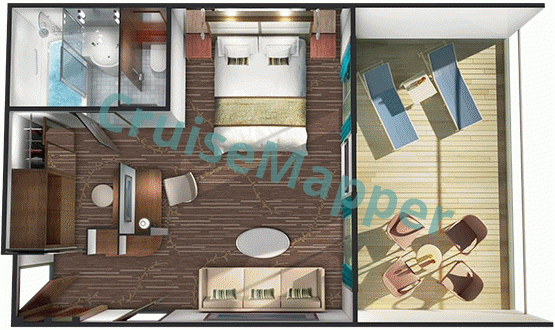
| Max passengers: | 6 |
| Staterooms number: | 43 |
| Cabin size: | SE (400 ft2 / 37 m2), SF (300 ft2 / 28 m2), SD (780 ft2 / 72 m2), SH (310-440 ft2 / 29-34) |
| Balcony size: | SE-SH (190 ft2 / 17 m2), SF (190-300 ft2 / 18-28 m2), SD (100 ft2 / 9 m2) |
| Location (on decks): | 11, 12, 13 |
| Type (categories): | (SD-Deluxe, SE, SF, SG, SH) Penthouse Suites |
2-Bedroom Family Suite
Layout (floor plan)
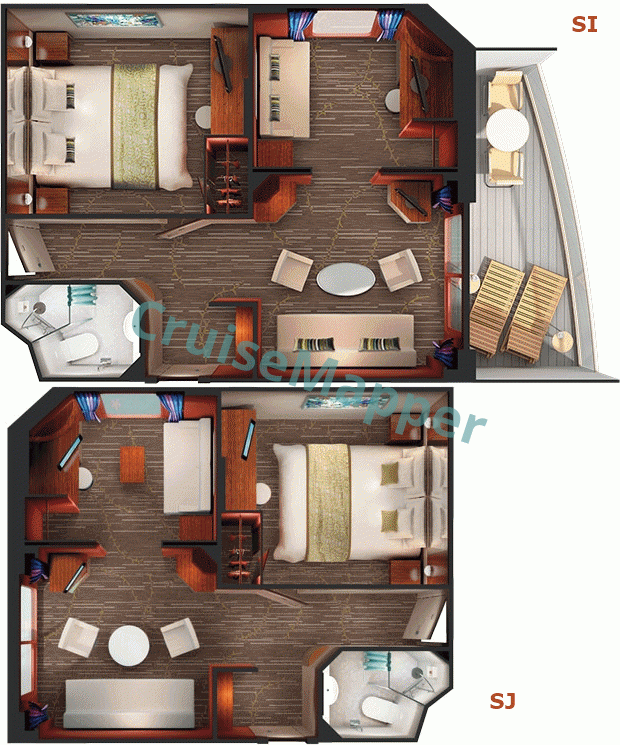
| Max passengers: | 5 (SI), 6 (SJ) |
| Staterooms number: | 12 |
| Cabin size: | SI (245 ft2 / 23 m2), SJ (355 ft2 / 33 m2) |
| Balcony size: | SI (90 ft2 / 8 m2) |
| Location (on decks): | SJ (7), SI (7, 8, 9, 10) |
| Type (categories): | (SJ-Obstructed Window)1-Bedroom Family Suite, (SI-Balcony) 2-Bedroom Family Suite |
Family Club Balcony Suite
Layout (floor plan)
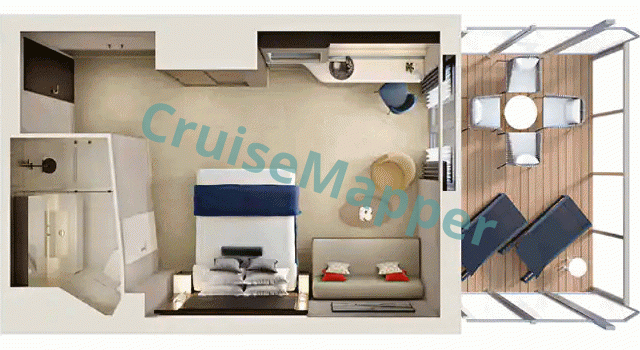
| Max passengers: | 4 |
| Staterooms number: | 12 |
| Cabin size: | 400 ft2 / 37 m2 |
| Balcony size: | 115 ft2 / 11 m2 |
| Location (on decks): | midship on deck 12 |
| Type (categories): | (M4) Family Club Balcony Suite |
Balcony Cabin
Layout (floor plan)
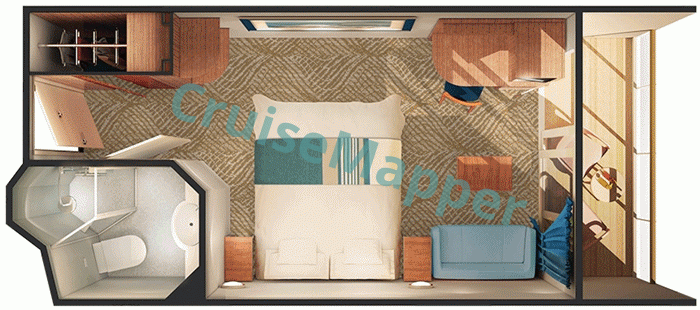
| Max passengers: | 3; 4 (Family) |
| Staterooms number: | 613 |
| Cabin size: | 140 ft2 / 13 m2 |
| Balcony size: | 40 ft2 / 4 m2 (B1-Aft, and B6-B7-Large balconies are 95 ft2 / 9 m2) |
| Location (on decks): | 7, 8, 9, 10, 11, 12 |
| Type (categories): | (BX-Guaranteed, BC, BD, BE, BF, B1-Aft-Facing, B6-B7-Large, BA-BB-Midship, B2-B3-Family) Balcony cabins |
Oceanview Cabin
Layout (floor plan)
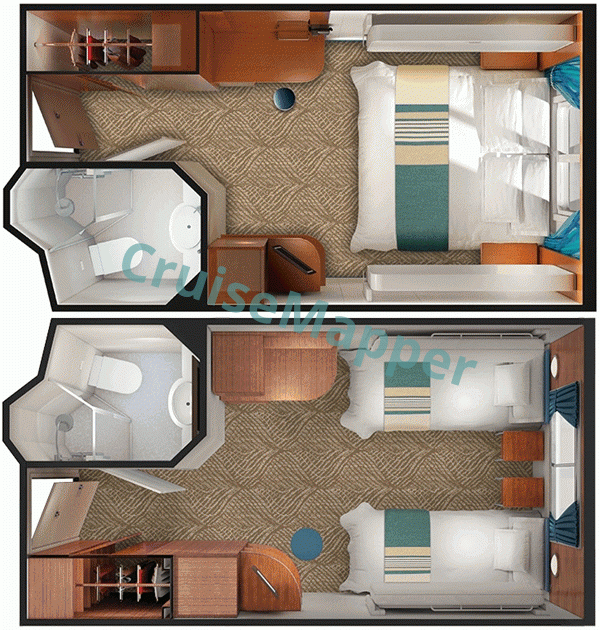
| Max passengers: | 4 |
| Staterooms number: | 178 |
| Cabin size: | 130-145 ft2 / 13-14 m2 |
| Balcony size: | none |
| Location (on decks): | 4, 7 |
| Type (categories): | (OX-Obstructed Guaranteed, OK-Obstructed, OA-Midship, OC, O1-Family) Oceanview / Outside cabins |
Interior Cabin
Layout (floor plan)
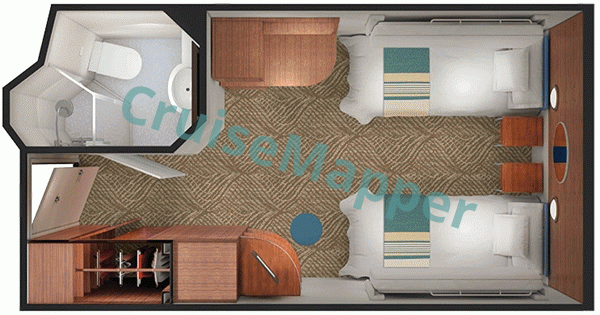
| Max passengers: | 4 |
| Staterooms number: | 233 |
| Cabin size: | 130-220 ft2 / 12-20 m2 |
| Balcony size: | none |
| Location (on decks): | 4, 7, 8, 9, 10, 11, 12, 13 |
| Type (categories): | (IX-Guaranteed, IB, IC, ID, IA-Midship, I1-Family) Interior / Inside cabins |
Studio Single Cabins
Layout (floor plan)
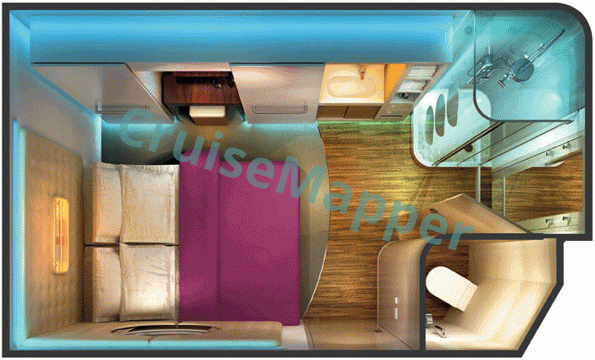
| Max passengers: | 1 |
| Staterooms number: | 4 |
| Cabin size: | 110 ft2 / 10 m2 |
| Balcony size: | none |
| Location (on decks): | forward on deck 13 |
| Type (categories): | (T1) Studio / Single Inside cabin |
Pride of America cabins review
MS Pride of America staterooms as sizes are smaller compared to the industry’s standard. Of all cruise cabins, 65% have private balconies. There are all 64 wheelchair-accessible cabins (for disabled passengers), 24 of which are ADA-compliant rooms. The number of all cabin categories is 34.
Follows the review of Pride of America staterooms as amenities, furniture and included (complimentary) services:
All staterooms as amenities feature sleeping area (2 lower/single beds convertible to queen), private en-suite bathroom (WC, sink, shower, bath products, hairdryer), lounge area (wardrobe, vanity table/desk, chair, smart HDTV, music console, electronic safe box and life jackets (in the closet), tea/coffee maker, mini-bar/refrigerator, direct-dial phone, ice bucket, glasses), Internet access, individual air-conditioning. All staterooms provide ample storage space (drawers, closets, shelves, cubbyholes).
Bonus amenities and special perks for suite guests are: butler/concierge service, shoeshine, luxury bedding sets (pillow menu, deluxe mattresses), walk-in closet, welcome gifts (Champagne, fruits, flowers, bottled water), espresso coffee maker, cotton bathrobes, slippers, terry towels, luxury bath products, priority services (check-in, embarkation/disembarkation, Hawaiian ports of call tender boarding), special menus, in-room dining (treats delivered nightly), complimentary specialty restaurant/steakhouse dining (breakfast and lunch only).
All outside cabins feature a sitting area with a table and a double sofa bed.
All Balcony cabins feature floor-ceiling glass doors opening to a private veranda (furnished with 1 small table and 2 chairs), optional beds for 3rd/4th person. Terrace sizes vary by category – B1 (95 ft2 / 9), B6-B7 (90-95 ft2 / 8-9 m2). All other balcony staterooms’ verandas are sized between 40-60 ft2 / 4-6 m2.
Oceanviews are with Picture Window. Categories OK and OX are with obstructed views due to lifeboats. Some Oceanview and Inside cabins have 2 beds pull-down beds (upper bunk beds) for a 3rd/4th passenger.
Deck 13's cabins (added during refurbishment 2013) have double Murphy beds.
Deck 12's Family Club Balcony Suites (added during refurbishment 2025) are in category M4, larger sized (400 ft2/37 m2) and with bigger balconies (115 ft2/11 m2).
The only one Deluxe Owner Suite (aka Grand Suite) has 2 bedrooms (one with king bed, the other with 2 lower beds), dining room (6-seat table), living room (baby grand piano), guest powder room, dressing area, luxury bathroom (whirlpool bathtub, double vanity, shower), guest bathroom, media center (Bang & Olufsen, DVD/CD library).
Owners Suites have 2 bedrooms (one with king bed, the other with 2 lower beds), balcony (sunbeds, dining area, hot tub), double vanity, living room (double sofa bed), luxury bathroom (whirlpool bathtub, separate shower), guest bathroom, dining room, dressing area, wet bar. Deck 13’s Owner Suites do not have hot tubs. Owner Suites can accommodate up to 10 guests is connected to an adjacent Penthouse Suite.
Penthouses have a bedroom (king bed), living room (double sofa bed and/or double Murphy bed), bathroom (shower), balcony. SE-Deluxe penthouse category (deck 13) balconies have lounge chairs, dining table, outdoor Jacuzzi. Category SE-Penthouse suites sizes are between 395-410 ft2 / 37-38 m2 plus the 190 ft 2 / 18 m2 sized veranda. Category SF-Penthouse sizes are 300 ft 2 / 28 m2 plus the veranda, which is sized between 190-305 ft2 / 18-28 m2. The SD-Penthouse category is sized 880 ft2 / 82 m2.
Single cabins (single-occupancy rooms, targeting solo travelers) are called Studios. They feature padded headboards, a color-changing lighting system, 1 Porthole Window (corridor view), desk area (TV, comfortable chairs), split bathroom system (like on the NCL Epic ship – the sink is in the main room, the shower and WC are behind separate doors) and offer exclusive Studio Lounge access.
NEWS: Since May 2015, the NCL charges US$7,95 for room service dining. This is an extra service charge implemented fleetwide (including on the Norwegian Pride of America ship). Passengers exempted from the new (uncommon for the industry) room service fee are only the occupants of “The Haven” suites. Still, as an exception, all passengers can order (for free) their room-service morning coffee and Continental Breakfast. After implementing the new service charge, NCL upgraded the room service menu, adding more hot food items for Breakfast and a wider food & drinks selection (available for ordering 24 hours a day).
Pride of America family cabins
The list of family cabins as categories and amenities includes:
- SA-Deluxe Family Suites have 2x bedrooms (one with a King-size bed, the other with 2x single beds), 2x bathrooms (one with a whirlpool bathtub and separate shower), 2x large TVs.
- SI-SJ Family Suites are also 2-bedroom accommodations. One room has convertible twin beds, the other room is with a double sofa bed. These suites feature a separate living room (with sofabed), bathroom (with shower), 2x TVs, wet bar. The SJ category family suite (sized 355 ft2 / 33 m2) has obstructed views and no balconies. The SI category family rooms have in addition 2x Pullman beds and feature single/double French windows and 3x TVs.
- SD-Deluxe Penthouse Suites have double Murphy beds, bedroom (king bed / some have 2x single beds convertible to queen), balcony (dining area, sunbeds), bathroom (whirlpool bathtub, separate shower), dressing area, living room (double sofabed), media center (Bang & Olufsen, DVD/CD library).
Pride of America cabin and suite plans are property of NCL America (Norwegian Cruise Line) . All floor plans are for informational purposes only and CruiseMapper is not responsible for their accuracy.