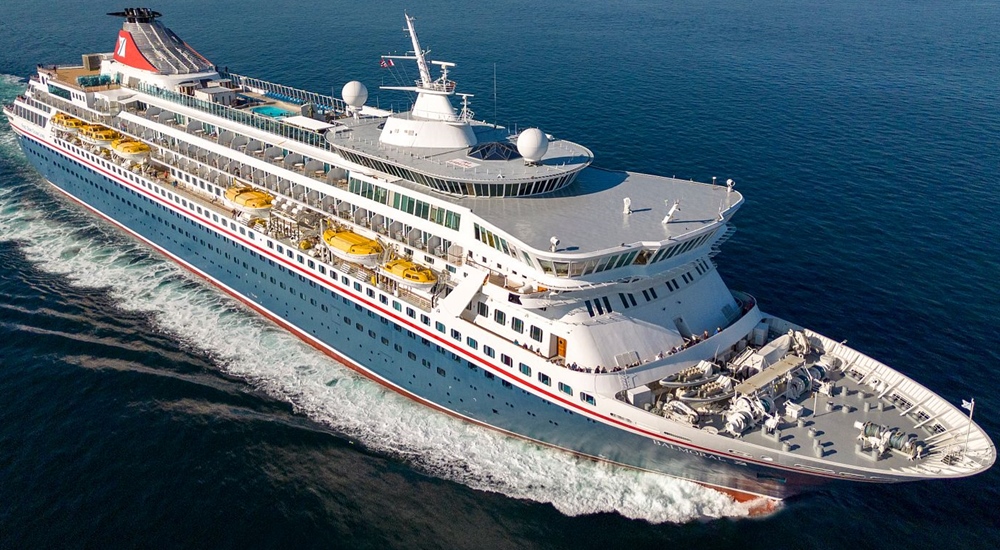Fred Olsen Balmoral deck plans
Deck layouts, review of facilities, activities, amenities
Fred Olsen Balmoral deck plan review at CruiseMapper provides newest cruise deck plans (2026-2027-2028 valid floor layouts of the vessel) extracted from the officially issued by Fred Olsen Cruise Lines deckplan pdf (printable version).
Each of the Fred Olsen Balmoral cruise ship deck plans are conveniently combined with a legend (showing cabin codes) and detailed review of all the deck's venues and passenger-accessible indoor and outdoor areas. A separate link provides an extensive information on Fred Olsen Balmoral staterooms (cabins and suites), including photos, cabin plans and amenities by room type and category.
MS Balmoral (1988-built as "Crown Odyssey", joined the fleet in 2008, last refurbished in December 2024) is currently the oldest of the Fred Olsen cruise ships, sailing alongside fleetmates Bolette and Borealis.
The MS Balmoral deck plan shows a total of 710 staterooms accommodating 1,350 passengers (maximum capacity 1,420), served by 510 crew. The ship has 11 decks (9 passenger-accessible, 7 with cabins), 5 restaurants, 7 lounges and bars, 2 swimming pools, 4 Jacuzzis (outdoor whirlpools), and 4 elevators.
During her major 2007 refit (prior to entering service for Fred Olsen), a 99 ft (30 m) midsection was added. This extension provided additional balcony cabins and new public rooms, including the Library, Card Room, and Internet Room, all located on Lounge Deck 7.
Fred Olsen Balmoral deck plans are property of Fred Olsen Cruise Lines. All deck layouts are for informational purposes only and CruiseMapper is not responsible for their accuracy.









