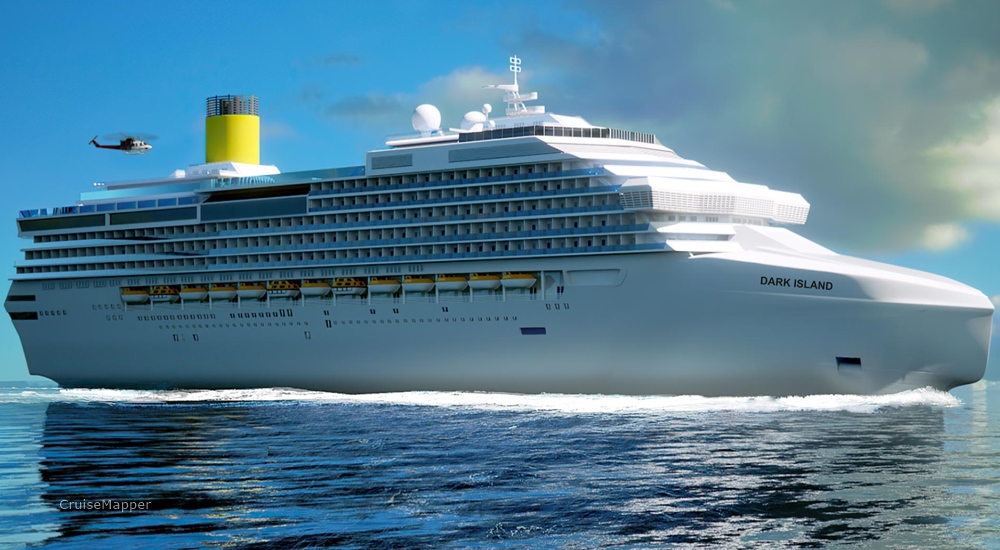Clydebuilt MS Dark Island deck plans
Deck layouts, review of facilities, activities, amenities
Clydebuilt MS Dark Island deck plan review at CruiseMapper provides newest cruise deck plans (2026-2027-2028 valid floor layouts of the vessel) extracted from the officially issued by Clydebuilt Dark Island Resedences (Small Cruise Lines) deckplan pdf (printable version).
Each of the Clydebuilt MS Dark Island cruise ship deck plans are conveniently combined with a legend (showing cabin codes) and detailed review of all the deck's venues and passenger-accessible indoor and outdoor areas. A separate link provides an extensive information on Clydebuilt MS Dark Island staterooms (cabins and suites), including photos, cabin plans and amenities by room type and category.
MS Dark Island (2025-built) is a residential cruise ship being developed by the Scotland-based company Clydebuilt Ltd.
The Dark Island's cruise ship deck plan features a total of 101 privately owned apartments (staterooms) accommodating 300 residents, with a maximum capacity of 404 passengers, and serviced by 180 crew members. The vessel has 10 decks, including 9 accessible to passengers and 5 with residential suites/condos.
Key onboard facilities include a Clinic (Medical Centre and Pharmacy), an aft Marina Deck (for watersports), a two-deck Centrum Atrium, a two-deck Theatre (show lounge), a Library Lounge, Lobby Hall (with guest service desks), Shops, an Art Gallery, and the Highland Glen Spa (with hydrotherapy pool and treatment rooms). Additional amenities include a Beauty Salon, Sauna Room, Locker Room, Snack Bar, Gym & Fitness Centre, Gym & Wellbeing Centre, three restaurants (The Clan, The Glen, and The Highland Grill/Lido), two Meeting Rooms, two Guest Service Halls (multifunctional spaces), and two Children's Play Areas (indoor playgrounds).
The Pool Deck features a swimming pool, sundeck, performance stage, outdoor movie screen, and jogging track. The Helideck includes a Helicopter Hangar for the ship’s aircraft.
All decks are interconnected and accessible via stairs and elevators (two pairs of forward and aft lifts and stairways).
Public restrooms are available throughout the ship.
In keeping with the ship’s Scottish theme, all public venues and residential decks bear traditional Scottish names.
Deck layouts
Clydebuilt MS Dark Island deck plans are property of Clydebuilt Dark Island Resedences (Small Cruise Lines). All deck layouts are for informational purposes only and CruiseMapper is not responsible for their accuracy.









