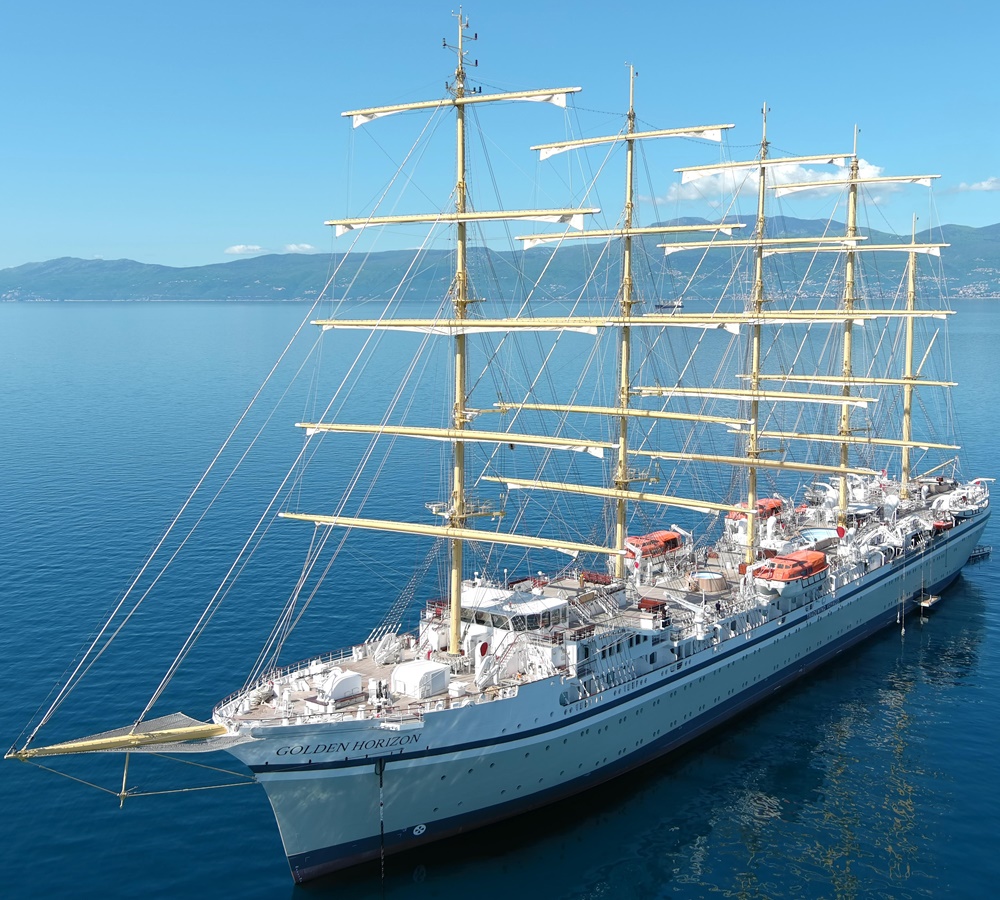Golden Horizon deck plans
Deck layouts, review of facilities, activities, amenities
Golden Horizon deck plan review at CruiseMapper provides newest cruise deck plans (2026-2027-2028 valid floor layouts of the vessel) extracted from the officially issued by Tradewind Voyages UK (Star Clippers) deckplan pdf (printable version).
Each of the Golden Horizon cruise ship deck plans are conveniently combined with a legend (showing cabin codes) and detailed review of all the deck's venues and passenger-accessible indoor and outdoor areas. A separate link provides an extensive information on Golden Horizon staterooms (cabins and suites), including photos, cabin plans and amenities by room type and category.
Golden Horizon (2019-built as "Flying Clipper") is a sailing megayacht (5-Masted Schooner/square-rigger) and currently holds the title of the world's largest clipper (tall sailing ship). The vessel is owned by DIV Group Ltd (Croatia) and operated under charter by Tradewind Voyages UK Ltd.
Golden Horizon deck plans feature a total of 139 staterooms for up to 330 passengers, spread across 4 decks (all with cabins). Key facilities include an aft-positioned Marina Deck (watersports platform), Wellness complex (Spa, Gym, Beauty Salon), a two-level Main Dining Room, Medical Centre (Infirmary), Lobby area (Reception Desk), Debeljak's Bar Lounge, Tour Office (shore excursions booking), Shop, Library, Piano Bar, Horizon Bar, Quarter Deck Bar, Function Room (theater), as well as a spacious Sun Deck with Pool Bar, Dive Pool, Main Pool, and Forward Pool.
Golden Horizon deck plans are property of Tradewind Voyages UK (Star Clippers). All deck layouts are for informational purposes only and CruiseMapper is not responsible for their accuracy.




