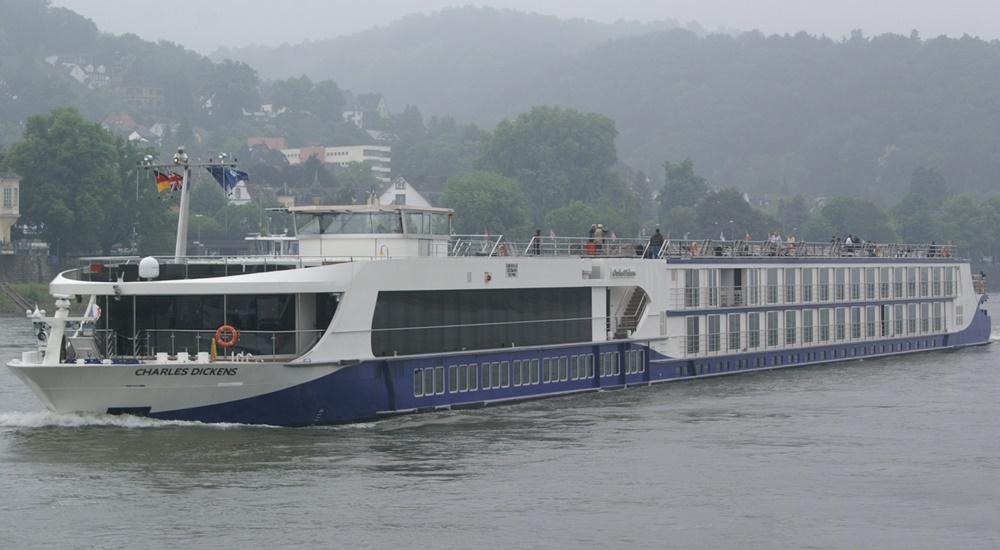MS Charles Dickens deck plans
Deck layouts, review of facilities, activities, amenities
MS Charles Dickens deck plan review at CruiseMapper provides newest cruise deck plans (2026-2027-2028 valid floor layouts of the vessel) extracted from the officially issued by Riviera Travel UK (Scylla Cruises) deckplan pdf (printable version).
Each of the MS Charles Dickens cruise ship deck plans are conveniently combined with a legend (showing cabin codes) and detailed review of all the deck's venues and passenger-accessible indoor and outdoor areas. A separate link provides an extensive information on MS Charles Dickens staterooms (cabins and suites), including photos, cabin plans and amenities by room type and category.
MS Charles Dickens’ deck plan shows 77 passenger cabins; a wellness complex (Fitness, Sauna, Hair Salon); a Restaurant; a Bar Lounge; a Library; a Foyer with Tour/Reception Desk and Boutique Shop; and a Sun Deck featuring a giant chess set, mini-golf/putting green, awnings/shaded seating, a Jacuzzi, and a sunbathing area with loungers and deckchairs.
MS Charles Dickens deck plans are property of Riviera Travel UK (Scylla Cruises). All deck layouts are for informational purposes only and CruiseMapper is not responsible for their accuracy.




