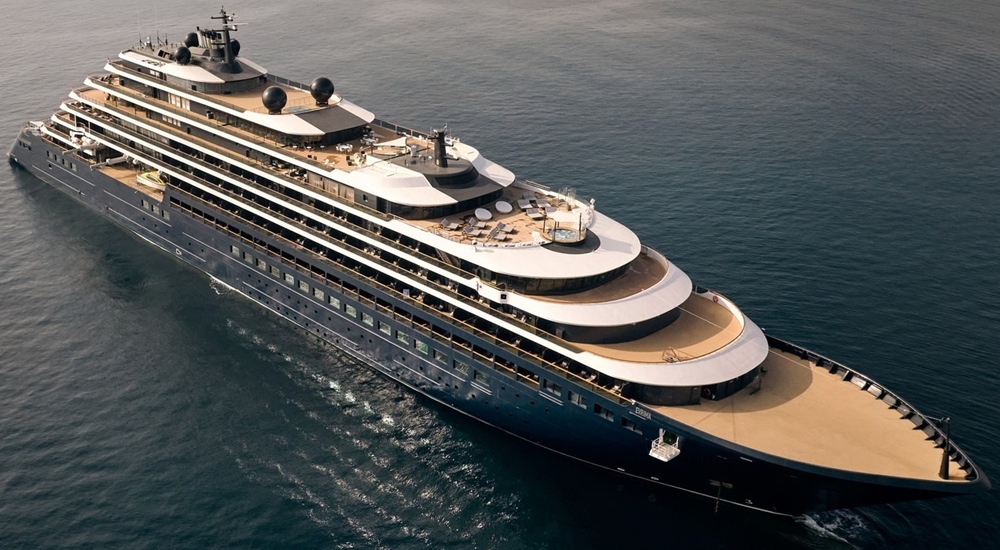Ritz-Carlton Evrima deck plans
Deck layouts, review of facilities, activities, amenities
Ritz-Carlton Evrima deck plan review at CruiseMapper provides newest cruise deck plans (2026-2027-2028 valid floor layouts of the vessel) extracted from the officially issued by Ritz-Carlton Yacht Collection deckplan pdf (printable version).
Each of the Ritz-Carlton Evrima cruise ship deck plans are conveniently combined with a legend (showing cabin codes) and detailed review of all the deck's venues and passenger-accessible indoor and outdoor areas. A separate link provides an extensive information on Ritz-Carlton Evrima staterooms (cabins and suites), including photos, cabin plans and amenities by room type and category.
MS Evrima (2020-built as "Azora", 2021-inaugurated as "Evrima") is the first of the planned all 3 superyachts in the fleet of the ultra-luxury travel brand and cruise line company Ritz-Carlton Yacht Collection. The new passenger shipping brand is owned by The Ritz-Carlton Hotel Company LLC (subsidiary of Marriott International Inc). Evrima's fleetmates are the similarly designed but bigger sisterships Ilma (2024) and Luminara (2025).
Ritz-Carlton Evrima cruise ship deck plan shows 149 staterooms (all outside, with step-out balconies, all-suite categories), 10 decks (8 passenger-accessible, 5 with cabins) 10 dining venues, Conference Center, The Living Room (entrance hall / Atrium Lobby lounge), Main Dining Room (Evrima Restaurant with Dining Privee / VIP dining room), Marina Bar Lounge, aft-located infinity pool (resistance swimming pool) with two infinity whirlpools, SEA/Aqua Restaurant (by chef Sven Elverfeld), Champagne Bar, Talaat Nam (Asian Fusion restaurant), Ritz-Kids (indoor playground), aft Sundeck (Outdoor Grill with a shallow swimming pool), Promenade Deck (with fore-located Jacuzzi), Wellness complex (indoor-outdoor Spa, indoor-outdoor Fitness, Changing Rooms, Medical Center / Infirmary, Barber Shop, Beauty Salon), top-deck Observation Lounge with The Humidor (smoking lounge), spacious open-air areas for sunbathing and relaxation.
Ritz-Carlton Evrima deck plans are property of Ritz-Carlton Yacht Collection. All deck layouts are for informational purposes only and CruiseMapper is not responsible for their accuracy.








