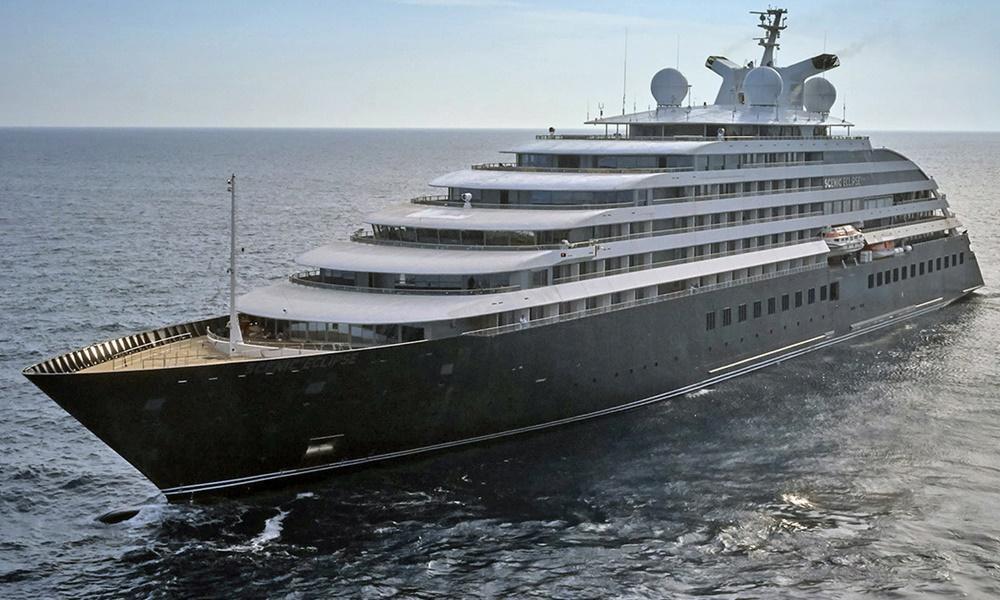Scenic Eclipse deck plans
Deck layouts, review of facilities, activities, amenities
Scenic Eclipse deck plan review at CruiseMapper provides newest cruise deck plans (2026-2027-2028 valid floor layouts of the vessel) extracted from the officially issued by Scenic Yacht Cruises (Scenic Cruises) deckplan pdf (printable version).
Each of the Scenic Eclipse cruise ship deck plans are conveniently combined with a legend (showing cabin codes) and detailed review of all the deck's venues and passenger-accessible indoor and outdoor areas. A separate link provides an extensive information on Scenic Eclipse staterooms (cabins and suites), including photos, cabin plans and amenities by room type and category.
Scenic Eclipse (2019-built, last refurbished in 2025 May) a top-luxury cruise ship/superyacht and the first ocean-going vessel of Scenic Cruises - 1987-founded river cruisetour company. For delivery in 2023 is scheduled the second same-designed unit (sistership) - Scenic Eclipse 2.
Scenic Eclipse cruise ship deck plan shows a total of 114 staterooms (for 228 passengers) served by 176 crew-staff and 10 dining options (9 restaurants and food bars plus 24-hour Room Service).
The boat has 10 decks (8 passenger-accessible, 5 with cabins), Mud Room (serving Zodiac boat landings), Infirmary/Medical Centre, Marina Platform (aft-located, for launching watercraft), Theater/Show Lounge, Library, Boutique Shop, Lobby area (with Reception Desk and Tours Desk), Main Bar Lounge, Steakhouse/Italian Restaurant, Asian Restaurant, French Restaurant, Al Fresco/Lido Restaurant, Observation Lounge, Cafe Lounge, Panorama Bar, Yacht Club (Night Market At Koko's, Sushi At Koko's), wellness complex (Spa, two Vitality Pools/Plunge Pools, Jacuzzi, Fitness/Gym Room, Yoga and Pilates Studio), Indoor-Outdoor Swimming Pool (heated, covered by a retractable glass roof), Outdoor Viewing Deck (bow-located), Sun Terrace/Outdoor Sundeck with Cabanas and seating (midship-topdeck-located), Helipad and Helicopter Hangars.
Four Lifts (midship-located Elevators) interconnect all cabin decks.
The superyacht's equipment also includes 2x helicopters, 12x Zodiacs (large-capacity inflatable speedboats) and 1x mini-submarine (7-person/1 pilot plus 6 guests), 1x ROV (camera-equipped Remotely Operated Vehicle).
Scenic Eclipse deck plans are property of Scenic Yacht Cruises (Scenic Cruises). All deck layouts are for informational purposes only and CruiseMapper is not responsible for their accuracy.








