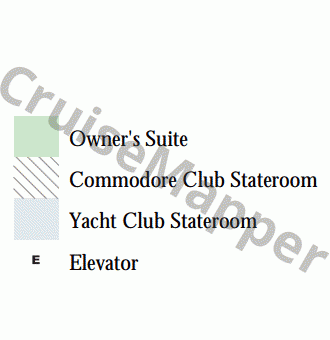SeaDream II deck 3 plan (Lobby-Lounge-Cabins-Pool)
Deck layout and review

Review of SeaDream II deck 3 (Lobby-Lounge-Cabins-Pool)
Deck 3 layout starts with passenger cabins from 301 to 324, of which 8x Commodore Suites (category CC), 15x Yacht Club staterooms (category Y3) and the Owner’s Suite (category OS, cabin #315).
Next is the ship’s Atrium area with a Reception Salon served by lobby bar. The Reception area hauses the Concierge Desk and the cruise line’s signature “SeaDream Boutique” (duty-free shop selling tax-free luxury brands and products).
Card Room is for bridge and board games playing.
“Main Salon” is the yachts’s main lounge venue for social gatherings and pre-dinner cocktail parties (starting at 6:30 pm). It also serves as a cinema room. Here the SeaDream 2 cruise director will announce the schedule for the next day.
Pool Bar serves the sunbathing area around the large outdoor swimming pool and a big-size whirlpool and shower. Here are also shown the “Starlit Movies”. On clear nights, after dinner guests may enjoy a concert or movie by the pool, with popcorn and drinks available upon request. A dedicated staff attends the pool area serving drinks and providing iced cloths.
Only on SeaDream 2 cruises in the Caribbean, the pool deck area hosts the company’s signature “Champagne & Caviar Splash”. This is once-per cruise special onboard event – a gourmet poolside barbecue combined with a festive music party.
In November 2022, the cruise ship was upgraded with an inflatable water slide which is deployed from the pool deck (aft) and approx 6 m / 19 ft above the waterline/sea level. The waterslide has length 7 m / 24 ft and width 0,3 m / 5 ft.
