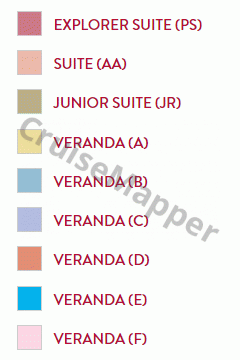Viking Emerald deck 2 plan (Main)
Deck layout and review

Review of Viking Emerald deck 2 (Main)
Viking Emerald ship’s Atrium is a 5-decks high midship location sunny area with open floor design. The Emerald’s looks absolutely impressive considering the fact that it’s on a river cruise ship. In the Emerald’s Atrium Lobby area are located: Reception (Guest Services Desk- information, assistance), Cruise Manager Desk (Land Excursions & Tours Director- daily program’s activities information), Elevators, Public Restrooms.
Emerald Restaurant is an aft location complimentary restaurant and the ship’s Main Dining Room (with waiter service). It serves open seating Breakfast and Lunch buffets, and a 5-course gourmet Dinner (at 7 pm). Menu options include Breakfast (pastries, made-to-order eggs, cereals, light meats, fresh fruits, cheeses selection), Lunch (soups, sandwich bar, various entrees, desserts), Dinner (regional cuisine specialties, regional wines selection). The Emerald’s Dining Room has a single seating capacity, 8-seats tables, floor-ceiling windows with panoramic views. Amenities include luxury table linens, quality china, cutlery, glassware.
Cabins from 201 to 227 (total number is 25), all of which Veranda / Balcony Staterooms (categories 9x F, and 16x E).
Note: The Century Emerald ship’s hotel staff and crew cabins (all with Porthole Windows views), along with the Kitchen/Galley, the Engine/Propulsion Room, and all the storage areas are located on the deck below Main Deck.
