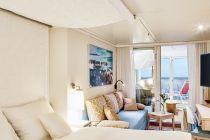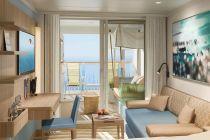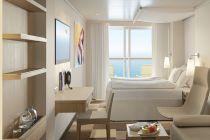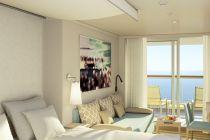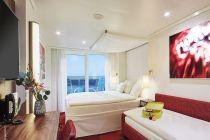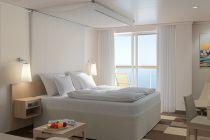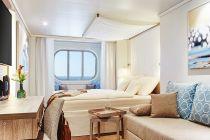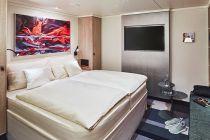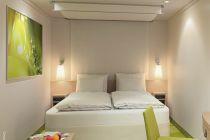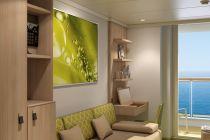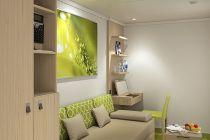AIDAnova cabins and suites
AIDAnova staterooms review, floor plans, photos
AIDAnova cabins and suites review at CruiseMapper provides detailed information on cruise accommodations, including floor plans, photos, room types and categories, cabin sizes, furniture details and included by AIDA Cruises en-suite amenities and services.
The AIDAnova cruise ship cabins page is conveniently interlinked with its deck plans showing deck layouts combined with a legend and review of all onboard venues.
Sundeck Penthouse Suite|Duplex Suite
Layout (floor plan)
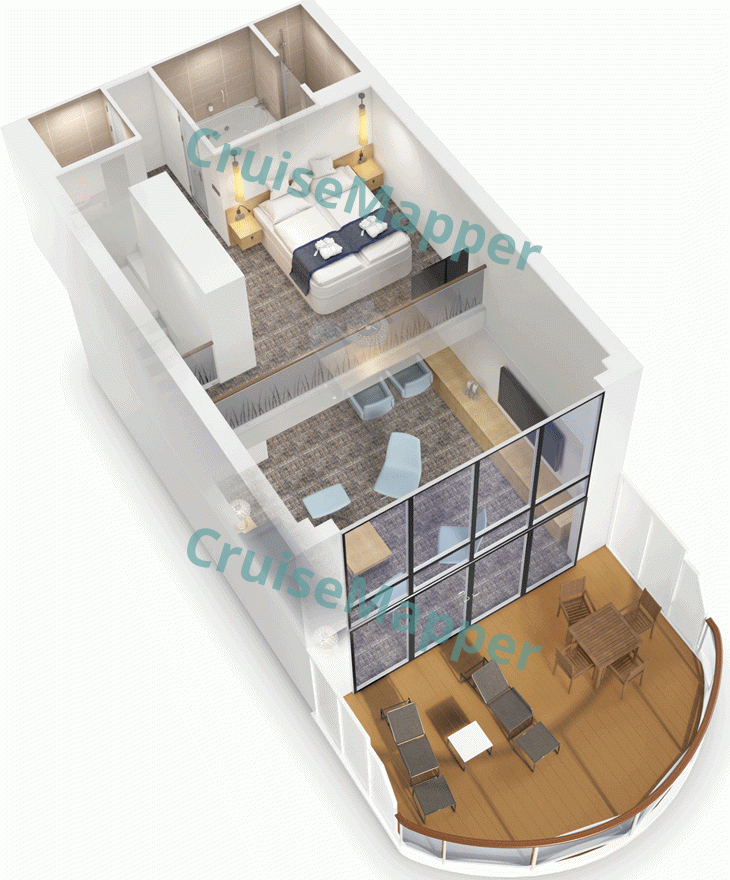
| Max passengers: | 4 |
| Staterooms number: | 1 |
| Cabin size: | 785 ft2 / 73 m2 (2-level accommodation) |
| Balcony size: | private sundeck (215 ft2 / 20 m2) |
| Location (on decks): | aft on decks 12-14 (duplex) |
| Type (categories): | (SA) Penthouse Suite with private sundeck |
Penthouse Suite has full bathroom (bath tub, separate shower, double-sink vanity, WC), two additional toilets (1 on each deck, with WC-washbasin), separated living and sleeping areas, queen-size double bed, extra beds, walk-in closet.
Forward-Facing Sundeck Premium Suite
Layout (floor plan)
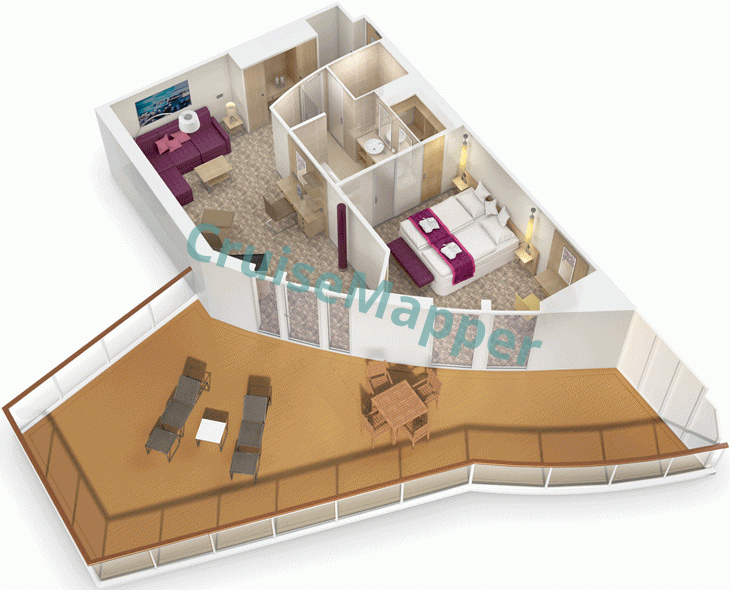
| Max passengers: | 5 |
| Staterooms number: | 2 |
| Cabin size: | 485 ft2 / 45 m2 |
| Balcony size: | 410 ft2 / 38 m2 |
| Location (on decks): | forward on deck 17 |
| Type (categories): | (SB) Forward-Facing Premium Suite with Private Sundeck |
Premium Suites have separated living and sleeping areas, queen-size double bed, large wardrobe, 3 extra beds (plus baby cot upon request), full bathroom (bath tub, separate shower, double-sink vanity, WC), guest bathroom (WC, washbasin), walk-in closet.
Aft-Facing Sundeck Premium Suite
Layout (floor plan)
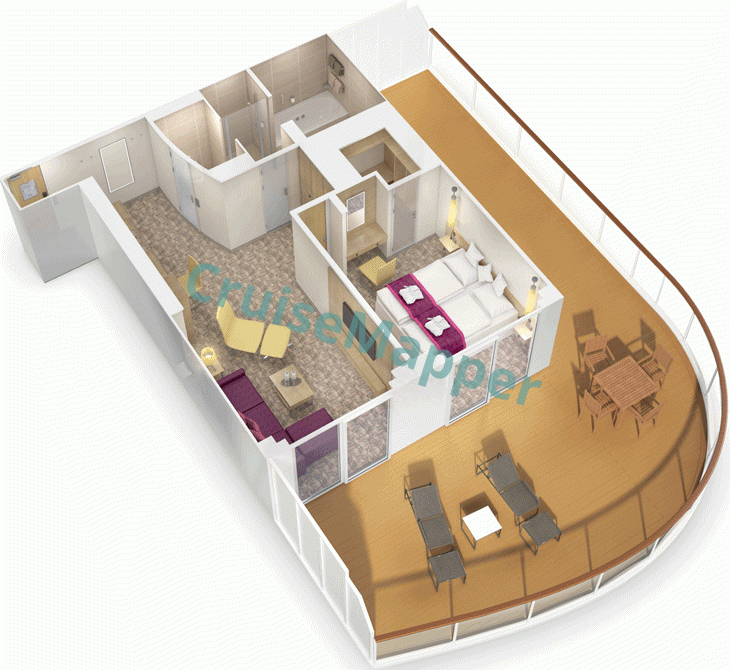
| Max passengers: | 5 |
| Staterooms number: | 14 |
| Cabin size: | 430 ft2 / 40 m2 |
| Balcony size: | 355 ft2 / 33 m2 |
| Location (on decks): | aft on decks 8-9-10-11-12-14-15 |
| Type (categories): | (SC-SV) Aft-Facing Premiun Suite with Private Sundeck |
JA-Junior Suite with Wraparound Balcony
Layout (floor plan)
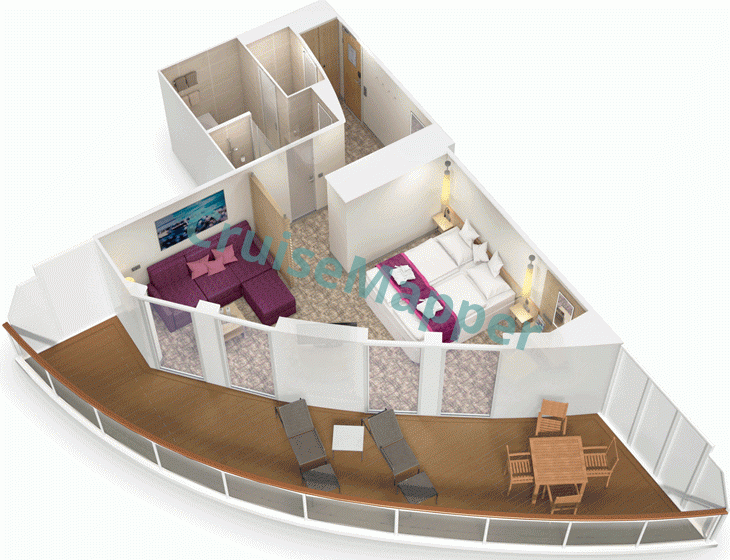
| Max passengers: | 4 |
| Staterooms number: | 14 |
| Cabin size: | 365 ft2 / 34 m2 |
| Balcony size: | 290 ft2 / 27 m2 |
| Location (on decks): | forward on decks 8-9-10-11-12-14-15 |
| Type (categories): | (JA) Junior Suite mit zwei Badern / Wraparound Balcony Suite with two bathrooms |
Category JA (Junior Suite with two bathrooms) is the larger stateroom with included private sundeck (28 m2), full bathroom (WC, shower, single-sink) plus guest bathroom (WC, washbasin).
JB-Junior Suite with Patio Lounge
Layout (floor plan)
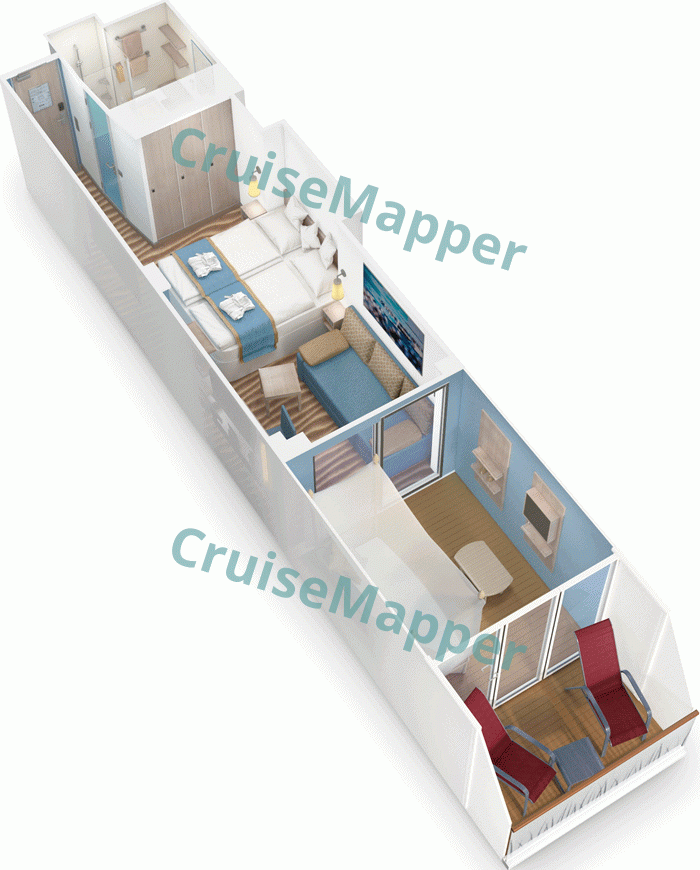
| Max passengers: | 4 |
| Staterooms number: | 96 |
| Cabin size: | 190 ft2 / 18 m2 |
| Balcony size: | 120 ft2 / 11 m2 (7 m2 Patio + 4 m2 Veranda) |
| Location (on decks): | 9 |
| Type (categories): | (JB) Junior Suite mit Wintergarten / Patio Lounge |
Category JB (Junior Suite with Conservatory) is the "lounge room" (patio) type. These cabins are sized 28 m2, with included separate Patio Lounge (7 m2) and Balcony (4 m2). The Patio is temperature-controlled (via suite's heater).
Verandababine Deluxe Balcony DA
Layout (floor plan)
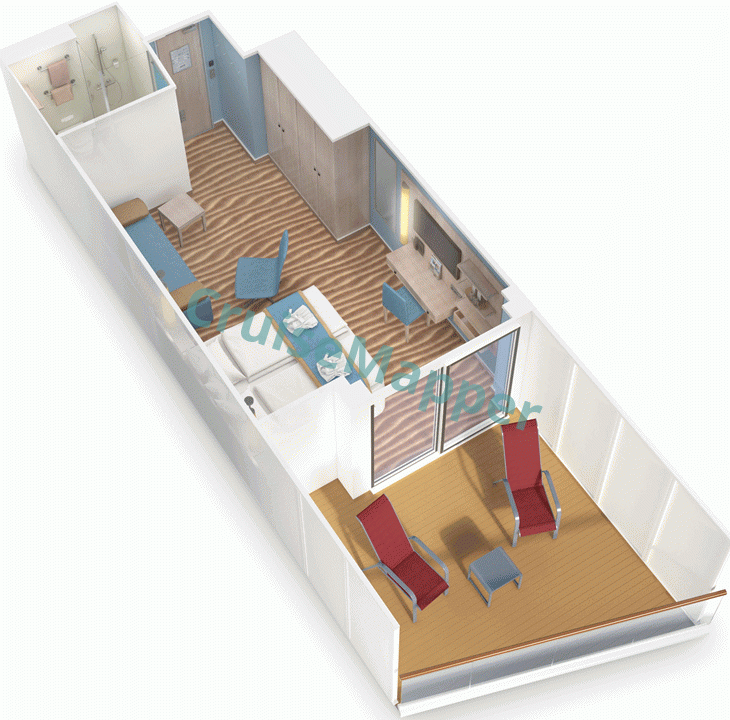
| Max passengers: | 5 |
| Staterooms number: | |
| Cabin size: | 240 ft2 / 22 m2 |
| Balcony size: | 130 ft2 / 12 m2 |
| Location (on decks): | aft on decks 8-9-10-11 |
| Type (categories): | (DA) Verandababine Deluxe / Aft-Facing Deluxe Balcony cabin |
Verandah Deluxe is a "family cabin" type due to the proximity to Activity Deck Four Elements, Wave Club and Kids Club.
Verandakabine Deluxe Balcony DB
Layout (floor plan)
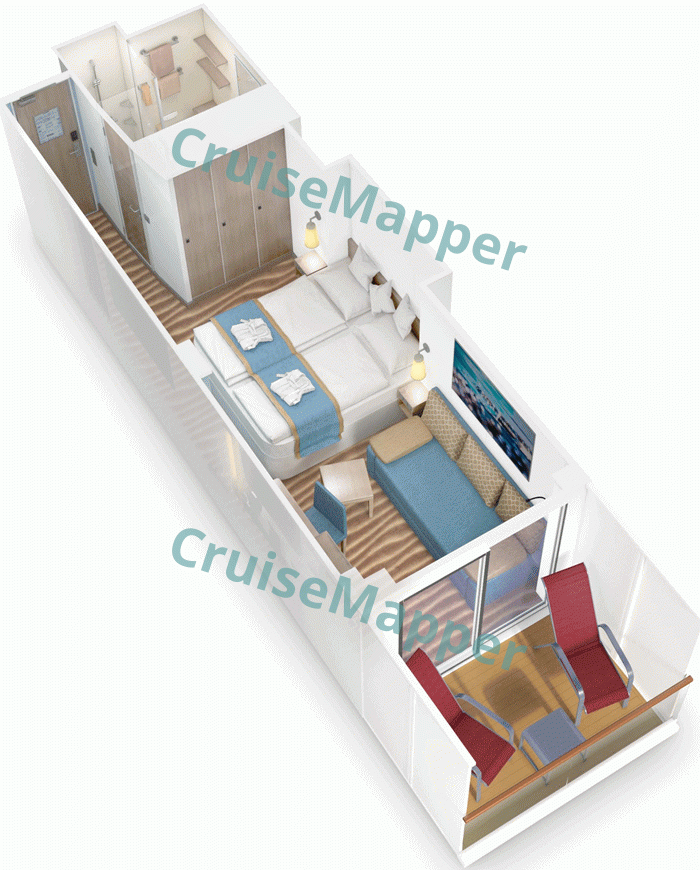
| Max passengers: | 5 |
| Staterooms number: | |
| Cabin size: | 190-270 ft2 / 18-25 m2 |
| Balcony size: | 55-140 ft2 / 5-13 m2 |
| Location (on decks): | aft on decks 10-11-12-14-15-16 |
| Type (categories): | (DB-DV) Verandababine Deluxe / Aft-Facing Deluxe Balcony cabin |
Verandababine Deluxe Balcony DL-Patio Lounge
Layout (floor plan)
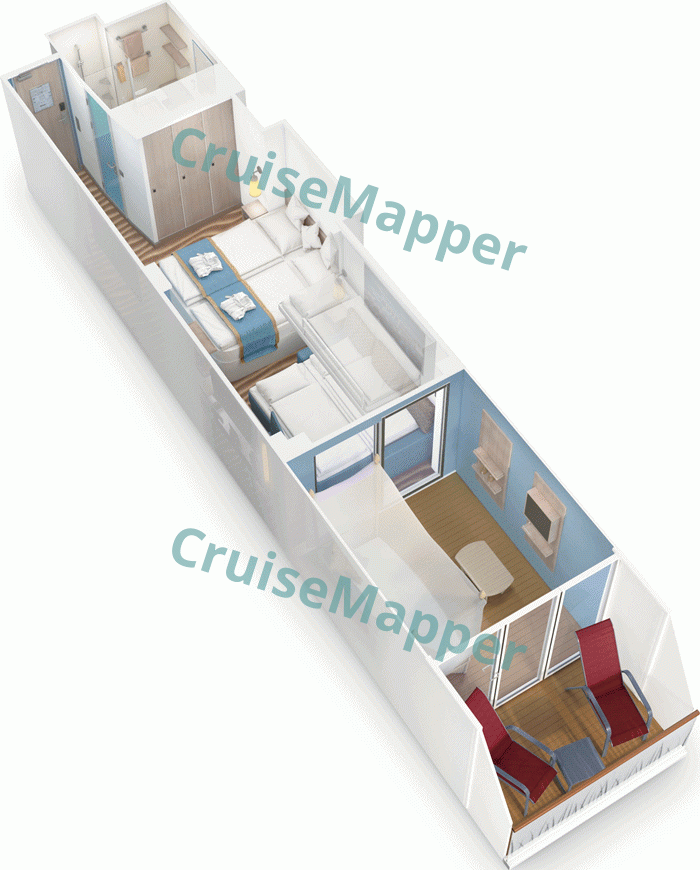
| Max passengers: | 5 |
| Staterooms number: | |
| Cabin size: | 190 ft2 / 18 m2 |
| Balcony size: | 120 ft2 / 11 m2 (7 m2 Patio + 4 m2 Veranda) |
| Location (on decks): | 9 |
| Type (categories): | (DL) Verandababine Deluxe mit Lounge / Deluxe Balcony Cabin with Patio |
Verandah Deluxe DL is a "family cabin" type featuring a separate Patio (Lounge Room) between the cabin and the balcony, with access to both areas via slide-opening glass doors. The Patio is sized 7 m2 (75 ft2) and temperature-controlled (via cabin's heater).
Verandakabine Komfort VA-VC|Comfort Balcony
Layout (floor plan)
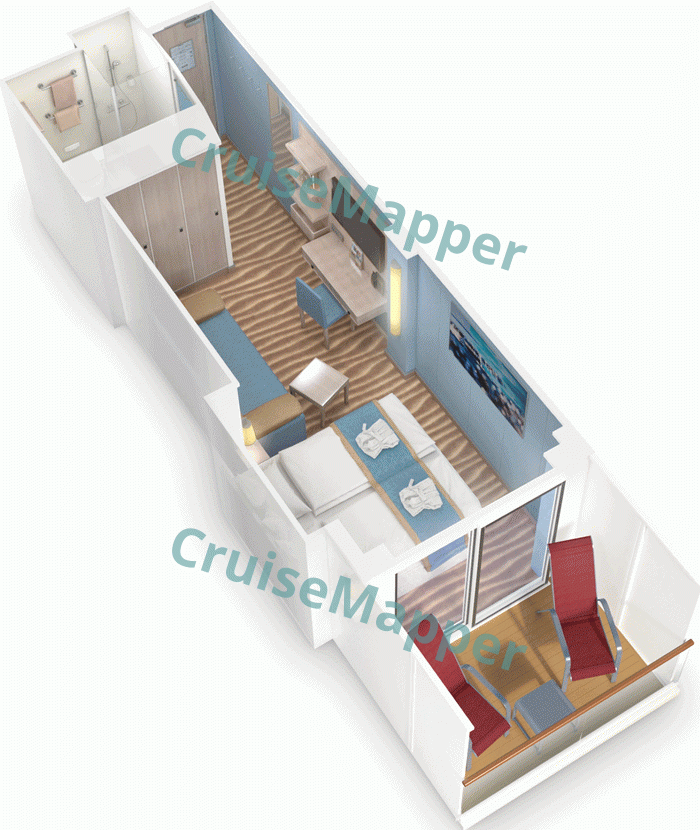
| Max passengers: | 4 |
| Staterooms number: | |
| Cabin size: | 190 ft2 / 18 m2 |
| Balcony size: | 60 ft2 / 6 m2 |
| Location (on decks): | 8, 9, 10, 11, 15, 16, 17 |
| Type (categories): | (VA-VC) Verandakabine Komfort / Comfort Balcony cabins |
Comfort Balcony Cabins have walk-in closets and extra space. The larger staterooms are with a separate patio lounge (7 m2). All Comfort cabins are with double bed plus sofabed.
Verandakabine Komfort VB|Comfort Balcony
Layout (floor plan)
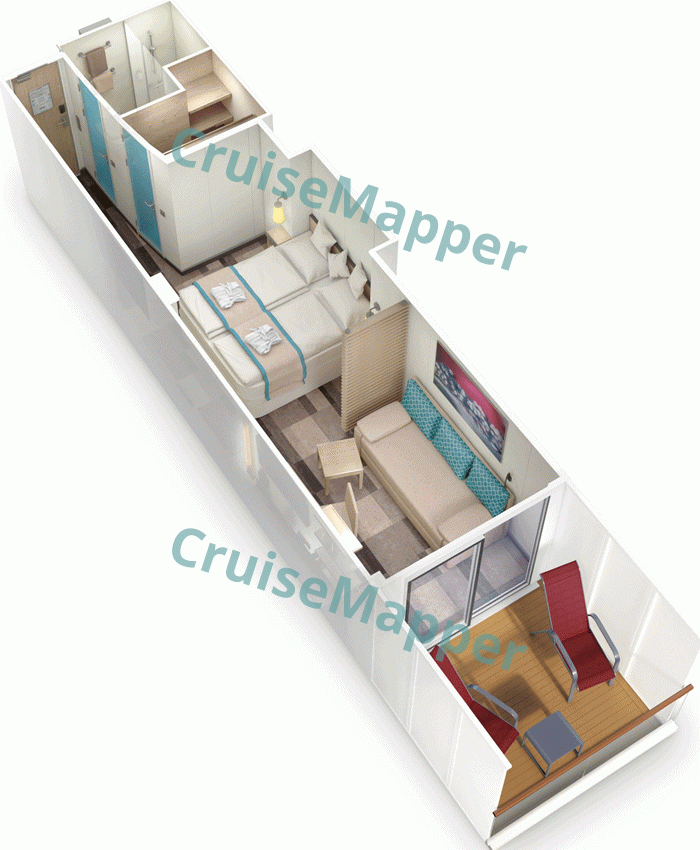
| Max passengers: | 4 |
| Staterooms number: | |
| Cabin size: | 200 ft2 / 19 m2 |
| Balcony size: | 60 ft2 / 6 m2 |
| Location (on decks): | 9, 10, 11, 12, 15 |
| Type (categories): | (VB-KV) Verandakabine Komfort / Comfort Balcony cabins |
Balkonkabine BA-BB|Balcony Cabin
Layout (floor plan)
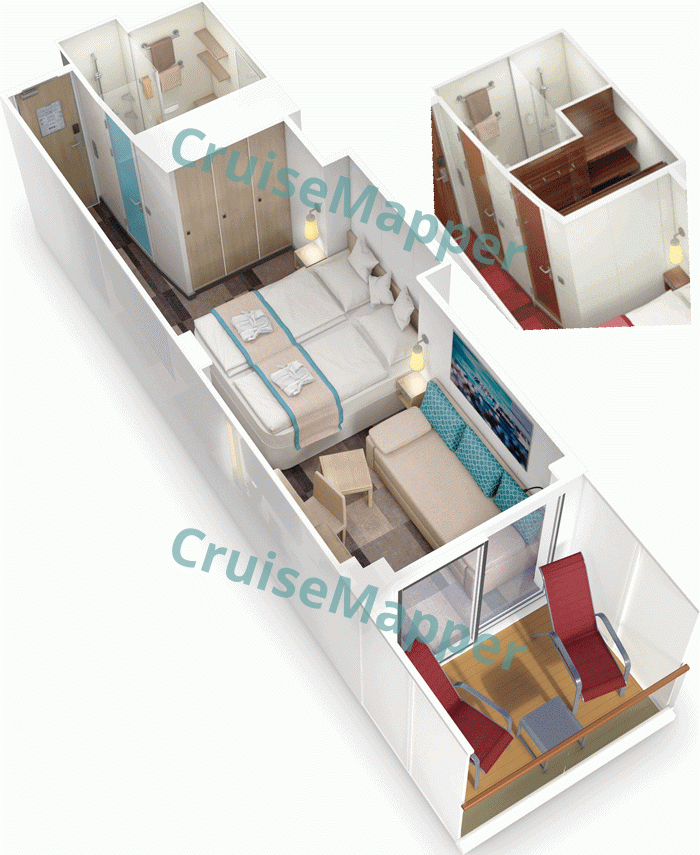
| Max passengers: | 4 |
| Staterooms number: | |
| Cabin size: | 180-240 ft2 / 17-22 m2 |
| Balcony size: | 30-40 ft2 / 3-4 m2 |
| Location (on decks): | 5-9-10-11-12-14-15-16-17 |
| Type (categories): | (BA-BB-BV) Balkonkabine / Standard Balcony cabins |
Category BA has a walk-in closet and a larger balcony (4 m2).
Category BB has a 3-door wardrobe and a smaller balcony (3 m2).
Balkonkabine BC|Balcony Cabin
Layout (floor plan)
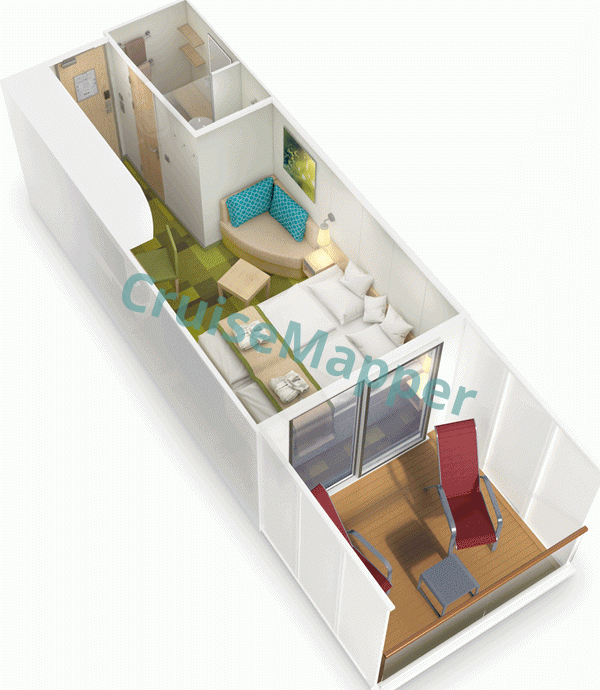
| Max passengers: | 4 |
| Staterooms number: | |
| Cabin size: | 160-170 ft2 / 15-16 m2 |
| Balcony size: | 30-40 ft2 / 3-4 m2 |
| Location (on decks): | 5-10-11-12-15 |
| Type (categories): | (BC) Balkonkabine / Standard Balcony Cabin |
Meerblickkabine|Oceanview Cabin
Layout (floor plan)
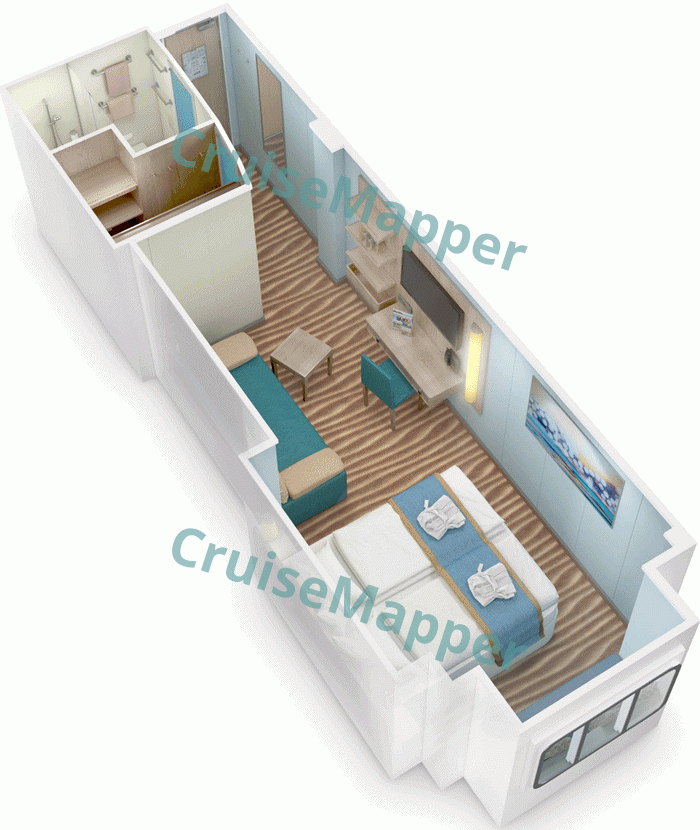
| Max passengers: | 4 |
| Staterooms number: | |
| Cabin size: | 170-200 ft2 / 16-19 m2 |
| Balcony size: | none |
| Location (on decks): | MA-MB (4, 5), MV (4) |
| Type (categories): | (MA-MB-MV) Meerblickkabine (Aussenkabine) / Oceanview (Outside) cabins |
Oceanview cabins are two types. The smaller rooms are with walk-in closet, while the larger rooms are with extra lounge space (with comfortable window seating).
Innenkabine|Inside Cabin
Layout (floor plan)
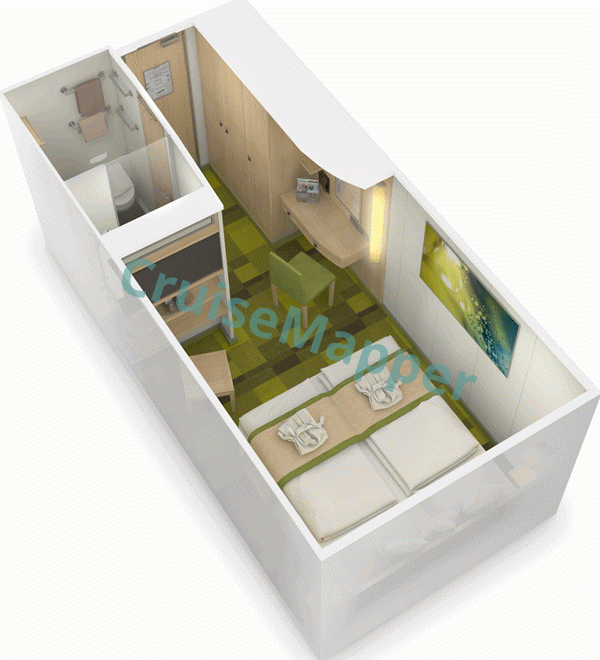
| Max passengers: | 2 |
| Staterooms number: | |
| Cabin size: | 140-170 ft2 / 13-16 m2 |
| Balcony size: | none |
| Location (on decks): | IA (9-10-11-12-14-15-16-17), IB (5-9-10-11-12-14), IC (4-5), IV (4-5-8-9-10-11-12-14-15-16-17) |
| Type (categories): | (IA-IB-IC-IV) Innenkabine / Interior (Inside) cabins |
Interior cabin categories IA-IB-IC are with double bed.
Einzelkabine|Single Cabin
Layout (floor plan)
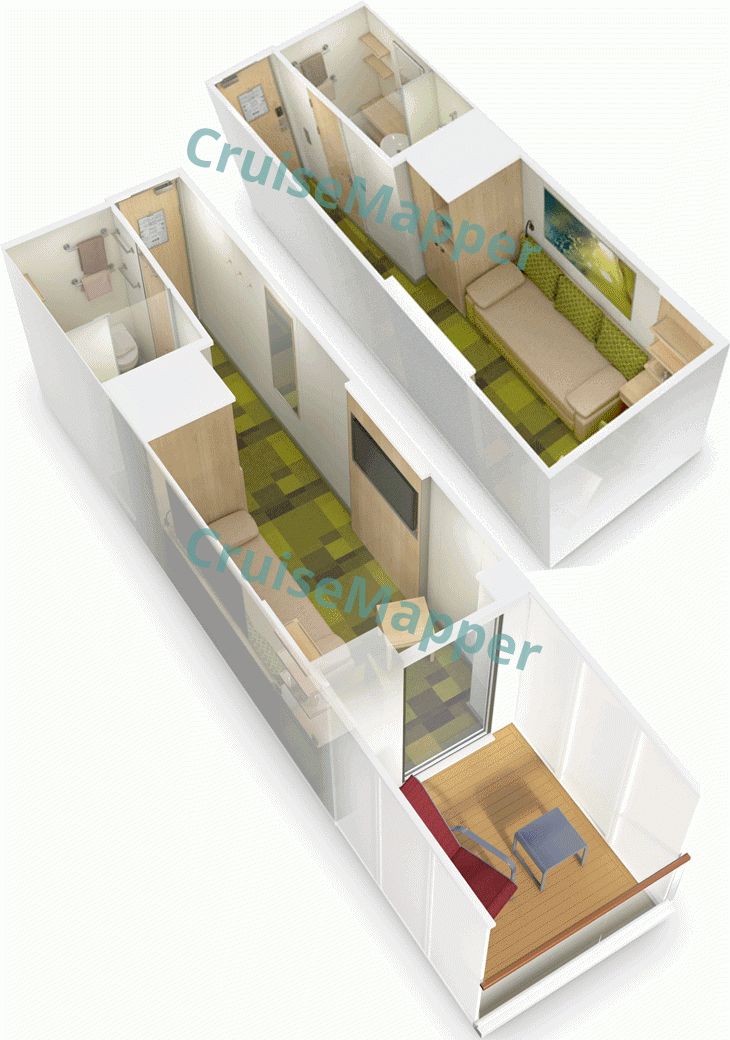
| Max passengers: | 1 |
| Staterooms number: | 24 |
| Cabin size: | Inside (110 ft2 / 10 m2), Balcony (110 ft2 / 10 m2) |
| Balcony size: | 40 ft2 / 4 m2 |
| Location (on decks): | 4, 5, 9, 10, 17 |
| Type (categories): | (1I) Einzel-Innenkabine, (1B) Einzel-Balkonkabine - single cabins |
Single cabins are new type of staterooms for AIDA Cruises, designed for solo travelers and available for booking without single supplement. Both cabins categories (Inside and Balcony) are with 10-m2 interior space and single sofabed. In all cabins can be delivered baby bed (cot) upon request.
Single balcony cabins are room numbers 9310, 9312, 9319, 9321, 11300, 11302, 11303, 11305, 14290, 14292, 14293, 14295.
Single inside cabins are room numbers 5274, 5278, 5343, 5347, 9170, 9174, 10161, 10165, 14145, 14149, 17030, 17032.
AIDAnova cabins review
AIDAnova staterooms are located across 11 decks and available in 21 categories. A new category is the Einzelkabine (Single Cabin), which is planned to be introduced fleetwide during AIDA's next scheduled drydock refurbishments. Another addition is the Duplex Suite (located aft on Deck 12), a two-level accommodation measuring 73 m² and featuring a 20 m² private sundeck.
AIDAnova Suites (categories SA, SB, SC, SV, JA, JB) offer premium amenities, including a private sundeck (spacious outdoor terrace), separate bedroom, sofabed, two bathrooms (with bathrobes, slippers, luxury bath products), queen beds, and a pillow menu with five options. Bonus Suite perks include:
- Welcome package (fresh fruit, fine chocolates, champagne)
- 3-course Welcome Dinner at a specialty restaurant (drinks not included)
- 50% discount at the "Day Spa" (on embarkation or debarkation day)
- In-cabin dining (breakfast upon request; orders from specialty à la carte menus)
- Complimentary breakfast at a specialty restaurant (with beverages, throughout the cruise)
- Express services (laundry, luggage handling, shoeshine)
- Priority services (boarding, check-in, tendering, debarkation with late check-out)
- Turn-down concierge room service
- Segafredo coffee machine (with free capsules, milk, and sugar)
- iPod docking stations and Nintendo Wii gaming consoles
- Extra perks for categories SA, SB, SC, SV include concierge service and exclusive access to the Patio Deck and AIDA Lounge (with complimentary snacks, non-alcoholic and alcoholic beverages)
Standard cabin balconies feature padded deck chairs and a coffee table. JB-Junior Suites offer a separate "conservatory" (patio lounge) plus a step-out balcony. The glass door in the patio can be opened to double the veranda’s size. The conservatory is temperature-controlled via the cabin’s heater. Balcony access is provided through sliding floor-to-ceiling glass doors.
AIDAnova also has wheelchair-accessible staterooms for guests with disabilities. These cabins feature wider doors, open-bed frames, accessible vanities, amplified emergency phones, captioned TVs, and accessible bathrooms (roll-in showers, fold-down benches, grab bars, lower sinks and closet rods, raised toilets, and handheld showerheads). These rooms are conveniently located near the ship’s elevators.
All staterooms come with standard complimentary amenities, including:
- Electronic safe (located in the closet)
- Spacious wardrobe (some with walk-in closet), low table with lounge chairs
- Double bed (most convertible to twin beds), Pullman beds (in most quad cabins), bedside tables, wall-mounted reading lamps
- Direct-dial phone (with baby monitoring feature)
- Smart HDTV infotainment system (with satellite TV, internet access, movies on demand, ship information channel, real-time camera views)
- LED lighting, mirrored dressing table/writing desk with chair
- En-suite bathroom (toilet, shower cabin, single-sink vanity, hairdryer)
- Individually controlled air conditioning
AIDAnova cabin and suite plans are property of AIDA Cruises . All floor plans are for informational purposes only and CruiseMapper is not responsible for their accuracy.
