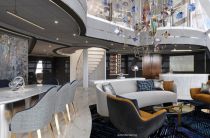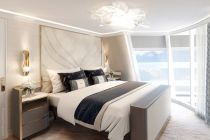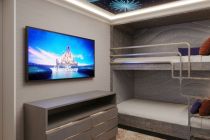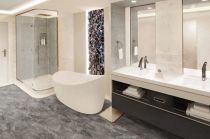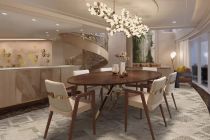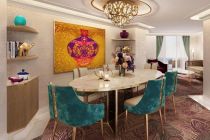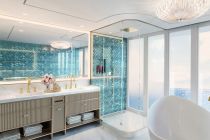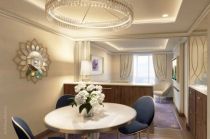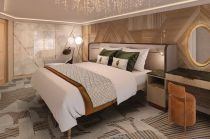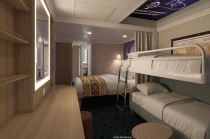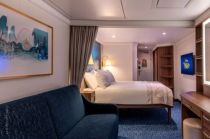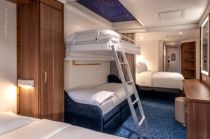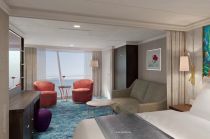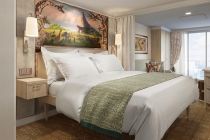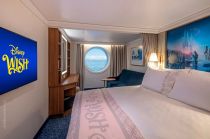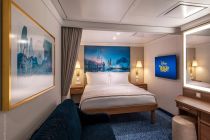Disney Destiny cabins and suites
Disney Destiny staterooms review, floor plans, photos
Disney Destiny cabins and suites review at CruiseMapper provides detailed information on cruise accommodations, including floor plans, photos, room types and categories, cabin sizes, furniture details and included by Disney Cruise Line en-suite amenities and services.
The Disney Destiny cruise ship cabins page is conveniently interlinked with its deck plans showing deck layouts combined with a legend and review of all onboard venues.
Destiny Tower Suite
| Max passengers: | 8 |
| Staterooms number: | 1 |
| Cabin size: | 1965 ft2 / 183 m2 |
| Balcony size: | included |
| Location (on decks): | midship on decks 14-15 (in the forward funnel) |
| Type (categories): | (1A) Concierge Tower Suite / Penthouse Loft Suite (2-level accommodation) |
In mid-May 2021 DCL introduced the "Tower Suite" - the fleet's/industry's first-of-its-kind loft suite positioned in the forward funnel/smokestack.
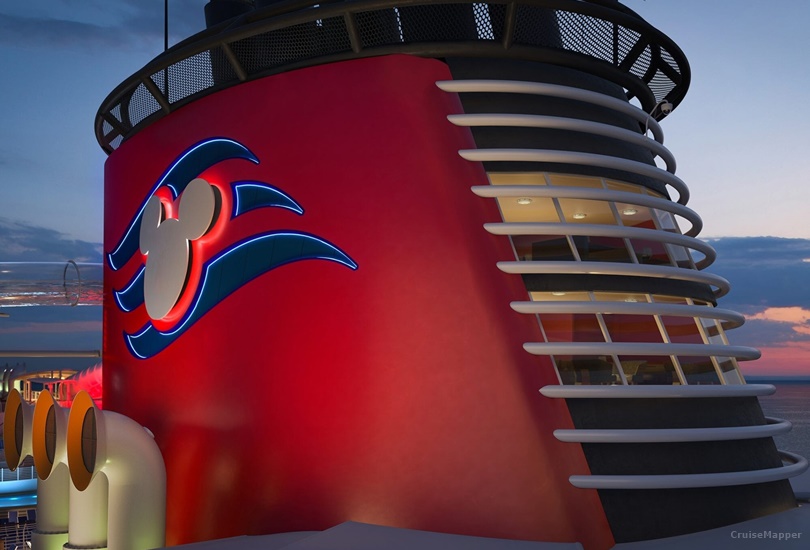
Disney Destiny ship's Tower Suite is sized 1965 ft2 (183 m2) and with interior design inspired by Walt Disney World Resort's EPCOT Theme Park.
The Tomorrow Tower Suite accommodates up to 8 passengers and features 2x master bedrooms, 4x full bathrooms, 1x half-bath (powder room), 5x smart HDTVs, USB-charging stations, 8-seat dining table, under-counter refrigerator, pantry (dishwasher, refrigerator, coffee machine), library room (converting to a bedroom), kids' room (with built-in bunkbeds).
The living room (on the lower level) is flanked by an open dining area, a pantry, and a bar, all offering unique views across the ship's upper decks through a 2-story window wall.
The master bedrooms are both on the Penthouse's upper level and have walk-in closets, King-size double beds with premium mattresses, floor-ceiling windows (overlooking the living area below). The main bathrooms each have rain-head showers, double-sink vanities, spa bathtubs.
The Duplex Penthouse's piece de resistance is a hand-crafted porcelain sculpture coming alive. When passengers enter the room, they find the statue pulsing in hues of green amid soft chimes recalling the movie's soundtrack, revealing as the heart of Te Fiti. Tower Suite's magical experience also includes special lighting and sound effects to provide a one-of-a-kind greeting.
Tomorrow Tower Suite is designed with Disney-style iconography and custom-made artworks and ornaments, and materials. The predominant color patterns are gold, bronze, chrome, and navy blue. The kids' room features a sparkling constellation pattern lighting up the ceiling.
The loft suite's guests enjoy royal service from a dedicated concierge team, an array of curated experiences, a selection of daily treats, private elevator access. Destiny Tower Suite's amenities include premium bedding (plush Frette duvets, Frette 100% cotton linens), a deluxe pillow menu (feather-, therapeutic- and memory-foam hypoallergenic pillows), Frette robes, top-quality bath towels, motorized sheer shades and curtains, a wet-bar (fully stocked with bottled water and sodas), complimentary Wi-Fi Internet access, VIP access to the Concierge Lounge and an exclusive Sundeck (with 2 Jacuzzis, a Bar, a children's wading pool, premium padded lounge furniture, a dedicated pool deck host service.
Concierge Royal Suites
Layout (floor plan)
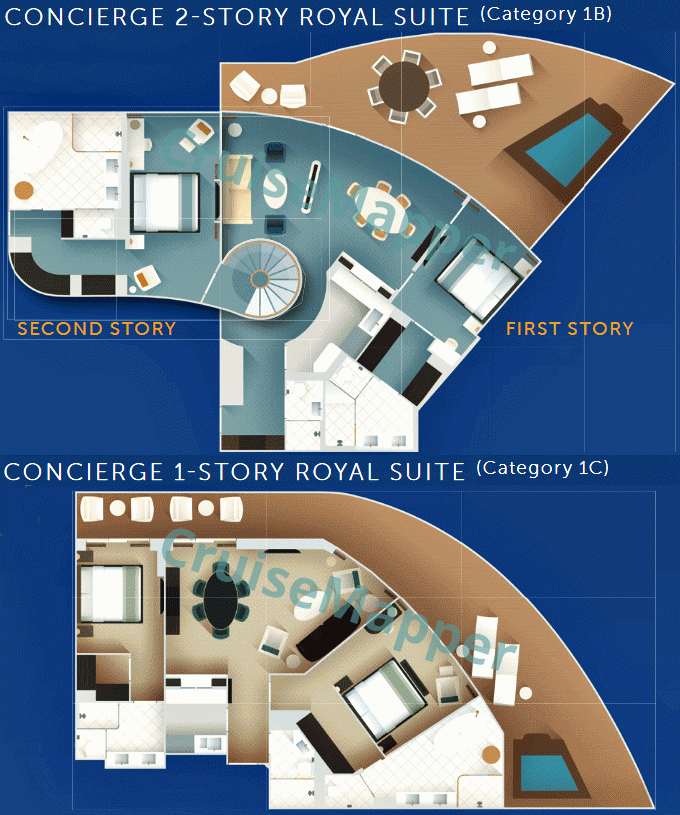
| Max passengers: | 6 |
| Staterooms number: | 4 (2x 1C, 2x 1B) |
| Cabin size: | 1C (1510 ft2 / 140 m2), 1B (1760 ft2 / 164 m2) |
| Balcony size: | included |
| Location (on decks): | 10 (1C), 13-14 (1B) |
| Type (categories): | (1C) 1-Story Concierge Royal Suite, (1B) 2-Story Concierge Royal Suite |
Concierge Royal Suites are with 2x bedrooms (King-size double beds, walk-in closets, electronic safes), 3x full bathrooms (2x with double-sink vanities, 1x with bathtub and rainshower), 1x half-bath (shower), step-out balcony (with Jacuzzi/whirlpool hot tub), living room (double sofabed/3-seater couch), dining room (6-seat table), pantry (wet bar, wine cooler), 3x HDTVs (43-inch), USB-charging stations, motorized curtains.
Two-Story Royal Suites are Loft Suites (on 2 levels/decks 13-14) connected via a spiral staircase.
2-STORY ROYAL SUITES (Category 1B/named "Bagheera" and "Raja") have a living room with a double sofabed, a dining area (6-seat table), pantry, a large terrace/private sundeck (with a Jacuzzi/whirlpool, 6-seat dining table, 2x sun loungers and 2x deckchairs with low tables), 2x bedrooms (each with a King-size bed), 3x full bathrooms (2x main with double sinks plus 1x guest bathroom with shower). Of the main bathrooms, one has a bathtub (with a rain shower) while the other is without bathtub and has a walk-in rain shower.
1-STORY ROYAL SUITES (Category 1C) have a living room with a double sofabed, a dining area (6-seat table), pantry, a large terrace/private sundeck (with a Jacuzzi/whirlpool, 6-seat dining table, 2x sun loungers and 4x deckchairs with low tables), 2x bedrooms (with King-size beds), 3x full bathrooms (2x main with double sinks, 1x guest bath with shower). One main bathroom is with a bathtub and a rain shower, the other main bathroom has only a walk-in rain shower.
Concierge 1-Bedroom Suite
Layout (floor plan)
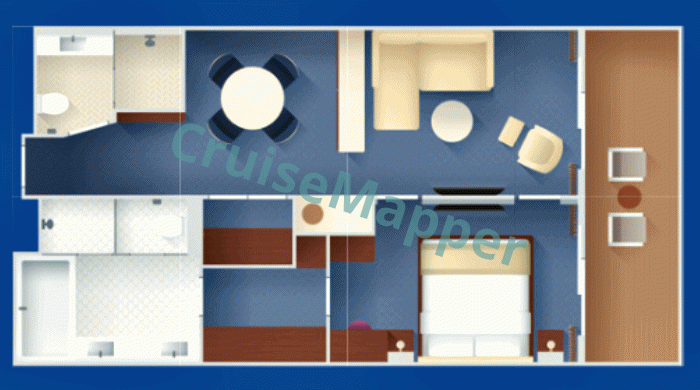
| Max passengers: | 5 |
| Staterooms number: | 12 |
| Cabin size: | 1030 ft2 / 96 m2 |
| Balcony size: | included |
| Location (on decks): | 12 |
| Type (categories): | (2A, 2B) Concierge One-Bedroom Suite |
One-Bedroom Suites are with an outdoor terrace (patio furniture), bedroom (King-size bed/non-convertible), living room (double sofabed, Murphy bed), 2x full bathrooms (double-sink vanities, rain-head showers, bathtub), wet bar, walk-in closet, 2x HDTVs (43-inch).
Concierge Family Balcony Cabin
Layout (floor plan)

| Max passengers: | 5 |
| Staterooms number: | 46 |
| Cabin size: | 255 ft2 / 23 m2 |
| Balcony size: | 45 ft2 / 4 m2 |
| Location (on decks): | 12, 13 |
| Type (categories): | (3A) Concierge Family Verandah |
Family Verandah cabins are with step-out balconies, a King-size bed (non-convertible), single sofabed, upper bunk bed, Murphy bed, full bathroom (shower-bathtub), split bathroom (washbasin-toilet).
Concierge Family Oceanview Cabin
Layout (floor plan)
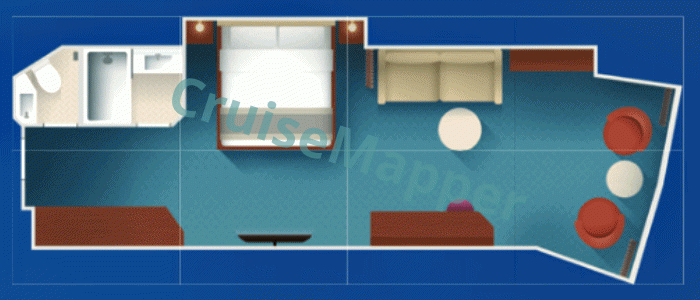
| Max passengers: | 5 |
| Staterooms number: | 7 |
| Cabin size: | 360 ft2 / 34 m2 |
| Balcony size: | none |
| Location (on decks): | forward on deck 11 |
| Type (categories): | (3B) Concierge Family Oceanview |
Family Oceanview cabins are with floor-ceiling windows (unobstructed bow views), King-size double bed (non-convertible), single sofabed, upper bunk bed, Murphy bed, full bathroom (shower-bathtub), split bathroom (washbasin-toilet).
Deluxe Family Balcony Cabin
Layout (floor plan)

| Max passengers: | 5 |
| Staterooms number: | 383 |
| Cabin size: | 240 ft2 / 22 m2 |
| Balcony size: | 45 ft2 / 4 m2 |
| Location (on decks): | 6, 7, 8, 9, 10, 11 |
| Type (categories): | (4A, 4B, 4C, 4E) Deluxe Family Verandah |
Deluxe Family Verandah cabins are with step-out balconies, Queen-size double bed (non-convertible), single sofabed, upper bunk bed, Murphy bed, full bathroom (shower-bathtub), split bathroom (washbasin-toilet).
Deluxe Family Oceanview Cabin
Layout (floor plan)
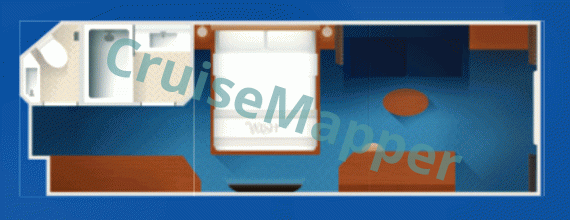
| Max passengers: | 5 |
| Staterooms number: | 85 |
| Cabin size: | 240 ft2 / 22 m2 |
| Balcony size: | none |
| Location (on decks): | 6, 7, 8, 9 |
| Type (categories): | (8B, 8C) Deluxe Family Oceanview |
Deluxe Family Oceanview cabins are with floor-ceiling window, Queen-size double bed (non-convertible), single sofabed, upper bunk bed, Murphy bed, full bathroom (shower-bathtub), split bathroom (washbasin-toilet).
Deluxe Balcony Cabin
Layout (floor plan)
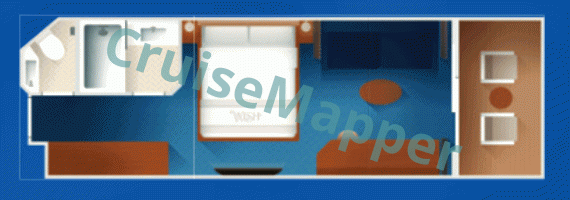
| Max passengers: | 4 |
| Staterooms number: | 494 |
| Cabin size: | 205 ft2 / 19 m2 |
| Balcony size: | 45 ft2 / 4 m2 |
| Location (on decks): | 6, 7, 8, 9, 10 |
| Type (categories): | (5A, 5B, 5C, 6A, 6B, 7A) Deluxe Verandah |
Aka "Agrabah Staterooms", Deluxe Verandah cabins are with step-out balconies, Queen-size bed (convertible to twins), single sofabed, upper bunk bed (quads), full bathroom (shower-bathtub), split bathroom (washbasin-toilet).
Deluxe Oceanview Cabin
Layout (floor plan)
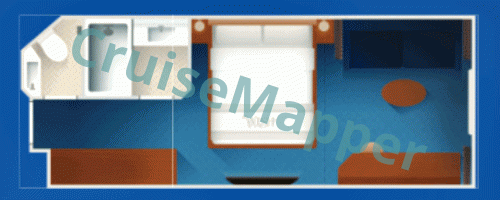
| Max passengers: | 4 |
| Staterooms number: | 100 |
| Cabin size: | 220 ft2 / 20 m2 |
| Balcony size: | none |
| Location (on decks): | 2, 6, 7, 8 |
| Type (categories): | (9A, 9B, 9C-9D-Obstructed) Deluxe Oceanview staterooms |
Deluxe Oceanview cabins are with a round-shaped window (large Porthole/non-opening), Queen-size bed (convertible to twins), single sofabed, upper bunk bed or Murphy bed (in quads), full bathroom (shower-bathtub), split bathroom (washbasin-toilet).
Standard Interior Cabin
Layout (floor plan)
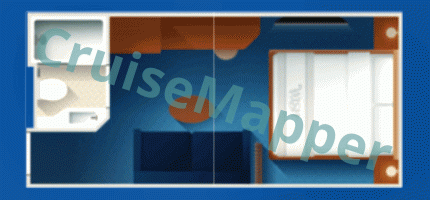
| Max passengers: | 4 |
| Staterooms number: | 123 |
| Cabin size: | 170 ft2 / 16 m2 |
| Balcony size: | none |
| Location (on decks): | 2, 6, 7, 8, 9, 10, 11 |
| Type (categories): | (11A, 11B, 11C) Standard Inside staterooms |
Standard Interior cabins are without windows and have a Queen-size bed (convertible to twins), single sofabed, upper bunk bed (in quads), full bathroom (washbasin-shower-bathtub-toilet).
Disney Destiny cabins review
MS Disney Destiny has 1,256 staterooms, most of which are midship-located Balcony cabins. All accommodations are thoughtfully designed and equipped with the latest cruise industry amenities.
Approximately 90% of all staterooms (1,133) are outside cabins, divided into two types: Verandah (948, ~70%) and Oceanview (185, ~20%). There are 123 Inside cabins (~10%). The top-tier accommodations include Concierge Suites (12, all themed after the 2019 "The Lion King" movie), Royal Suites (4), and the exclusive Destiny Tower Suite (1). A total of 451 cabins are family-friendly, featuring interconnecting doors.
As with all DCL ships, staterooms on Disney Destiny rank among the largest standard cabins in the industry and are designed to comfortably accommodate up to four guests. Cabins offer generous storage, a lounge/living area, and split bathrooms (one with a shower-bathtub-sink-WC and another with toilet and sink). Beds are elevated to allow underbed storage for two medium-sized suitcases. Standard amenities include two mirrored vanities with chairs, a 22-inch smart HDTV (with satellite reception and infotainment system), iPod docking station, and two rechargeable "Wave Phones" for onboard use.
Cabin categories include three "Guaranteed" types: VGT (Verandah), OGT (Oceanview), and IGT (Inside). Royal Suites come in two styles—1-story and 2-story (Duplex)—and feature a separate living room, wet bar, kitchenette (small dining and cooking area), media library, and balcony with Jacuzzi. The duplex Royal Suites are uniquely themed and named "Rajah" and "Bagheera."
There are 35 wheelchair-accessible staterooms across the following categories:
- 1C (1-Story Royal Suite): #10166
- 2B (1-Bedroom Suite): #13510
- 3A (Concierge Family Verandah): #13028
- 3B (Concierge Family Oceanview): #11504
- 4C (Deluxe Family Verandah): #6106, 6108, 7106, 7108, 7602, 7604, 8104, 8106, 8602, 8604
- 5C (Deluxe Verandah): #6026, 6200, 6524, 7196, 7198, 7692, 7694
- 5B (Deluxe Verandah): #8190, 8194, 8688, 8692, 9180, 9680, 9682
- 8C (Deluxe Family Oceanview): #7510, 7512
- 9B (Deluxe Oceanview): #2062
- 9D (Deluxe Oceanview): #6006, 6504
- 11C (Standard Inside): #2559
- 11A (Standard Inside): #9175
The following is a review of MS Disney Destiny’s stateroom furniture, amenities, and included complimentary services.
All standard cabins include a Queen-size bed (convertible to twins, wooden frame), wall-mounted reading lamps, bedside cabinets, ample underbed storage, Posturepedic Sealy mattresses, Frette Egyptian cotton linens (100%), a spacious wardrobe with full-length mirror, and a full bathroom (glass door, single-sink vanity, bathtub, WC, glass shower, hairdryer, premium towels). Toiletries include H2O+ spa products (shampoo, conditioner, moisturizing body butter). The living area, separated by a curtain, has a double sofabed, mirrored vanity desk with chair, built-in dresser, 43-inch smart HDTV (with infotainment system), USB charging ports, mini-fridge, electronic safe, lifejackets, direct-dial phone (with voicemail), LED-lit mirror, and individual air-conditioning.
Most cabins accommodate four guests and include convertible double beds, single sofabeds, and either an upper bunk or Murphy bed. Family cabins feature non-convertible King-size beds, single sofabeds, and Pullman bunk beds, accommodating up to five guests. A heavy curtain separates the living and sleeping areas.
Suite guests enjoy extra perks including Disney-themed artwork, marble bathrooms with upgraded bath products, robes and slippers, luxury bedding (feather duvets, pillow menu), daily in-room dining (canapés, fresh fruit), console gaming table, two large HDTVs, BlueRay/DVD/CD player with media library, board games, priority check-in and tendering, access to Concierge Lounge and sundeck, complimentary Wi-Fi, and pre-dinner cocktails. Concierge services include shore excursion bookings, specialty dining/spa/nursery reservations, assistance with special requests, and private event planning.
- Royal Suites include a master bedroom with hidden double and single pull-down beds, a master bathroom (dual sinks, whirlpool tub, closet), a large living room, dining area with pantry and wet bar, guest bathroom (shower, sink, WC), floor-to-ceiling windows, and a wraparound private balcony with Jacuzzi.
- 1-Bedroom Suites offer a master bedroom and bathroom, living room with convertible sofa, dining room, guest bathroom, and an expanded balcony.
Concierge Suites and Concierge Family Cabins provide direct access to concierge-only areas, including a private lounge and sundeck with complimentary food and drinks. Most 1-Bedroom Suites have connecting doors, convertible Queen beds, lounge area with double sofabed and pull-down bed, walk-in closet, and two bathrooms (one with whirlpool tub).
All Balcony staterooms feature a private step-out veranda with sliding glass doors (child-safe locks), plexiglass railings, and outdoor furniture (two chairs and a small table). Categories 6A and 6B have solid-wall balconies, while 5A, 5B, and 5C feature plexiglass. Family Verandah cabins offer concierge service, a Queen-size bed (or two twins), hidden bunk bed, larger living area with convertible sofabed, and a split bathroom. Category 4E cabins have double-size balconies that are partially exposed to upper deck views.
Most Oceanview cabins have a large round (non-opening) porthole window. Categories 9C and 9D have obstructed views (due to lifeboats). The largest Oceanview option is the Family Oceanview (category 3B).
DCL’s innovative Inside Cabins feature industry-first "Magical Portholes"—large, round LCD screens above the beds displaying real-time exterior views from onboard cameras. Verandah cabins include two deck chairs and a low table.
New Cabin Themes
The Agrabah Staterooms are among the most affordable, featuring Aladdin-themed decor.
The two-story Rajah Royal Suites (named after the tiger in Princess Jasmine’s palace from the Aladdin movie) showcase Moroccan-inspired furnishings in turquoise, gold, and purple, with themed decor such as paintings, vases, camel figurines, peacock feathers, and jewel accents.
The Bagheera Royal Suites are inspired by Disney's 1967 film "The Jungle Book."
Note: Duplex suites are split across two levels, connected by a spiral staircase.
Destiny Tower Suite
In May 2021, DCL introduced the Tower Suite—the fleet’s second loft-style suite built into the forward funnel/smokestack.
Disney Destiny’s Tower Suite is themed after Iron Man and spans 1,965 ft² (183 m²). Its interior is inspired by EPCOT Theme Park at Walt Disney World, with a color palette of gold, bronze, chrome, and navy blue.
This suite accommodates up to eight guests and includes two master bedrooms, four full bathrooms, a half-bath (powder room), a convertible library bedroom, and a kids’ room with built-in bunk beds. The lower level features a living room, open dining area, pantry, and bar, with panoramic views through a two-story window wall.
Both master bedrooms are located on the upper level, featuring walk-in closets, King-size beds, and floor-to-ceiling windows overlooking the living area. Master bathrooms have rain showers, dual-sink vanities, and spa bathtubs.
The Tower Suite delivers a fully immersive experience with dynamic art, custom lighting and sound effects, futuristic metallic accents, and Moana-themed design elements. These include a canvas of Moana sailing, village props, and a sculpture mimicking Tamatoa the crab’s treasure collection. The children’s room has a ceiling with illuminated constellation patterns.
Category 1A suite guests enjoy royal treatment with a dedicated concierge team, curated experiences, daily treats, private elevator access, and premium amenities. These include plush Frette bedding, a deluxe pillow menu (feather, therapeutic, and memory foam hypoallergenic pillows), terry robes, premium towels, motorized curtains, a stocked wet bar, complimentary Wi-Fi, and VIP access to the Concierge Lounge and exclusive Sundeck (featuring two Jacuzzis, a bar, a kids’ wading pool, padded loungers, and personal pool deck service).
Disney Destiny cabin and suite plans are property of Disney Cruise Line . All floor plans are for informational purposes only and CruiseMapper is not responsible for their accuracy.

