Disney Fantasy cabins and suites
Disney Fantasy staterooms review, floor plans, photos
Disney Fantasy cabins and suites review at CruiseMapper provides detailed information on cruise accommodations, including floor plans, photos, room types and categories, cabin sizes, furniture details and included by Disney Cruise Line en-suite amenities and services.
The Disney Fantasy cruise ship cabins page is conveniently interlinked with its deck plans showing deck layouts combined with a legend and review of all onboard venues.
Concierge Royal Suite
Layout (floor plan)
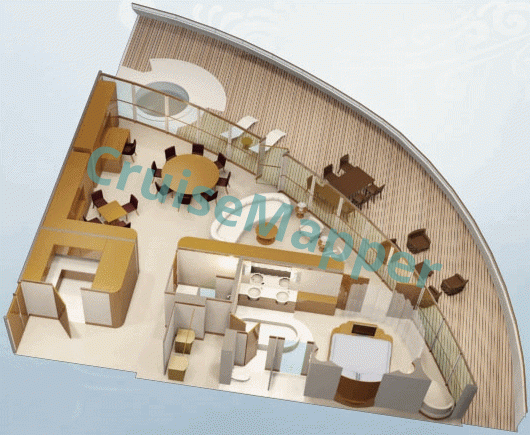
| Max passengers: | 5 |
| Staterooms number: | 2 |
| Cabin size: | 900 ft2 / 84 m2 |
| Balcony size: | 885 ft2 / 82 m2 |
| Location (on decks): | forward on deck 12 |
| Type (categories): | (1A) Concierge Royal Suite with Verandah |
Concierge 1-Bedroom Suite
Layout (floor plan)
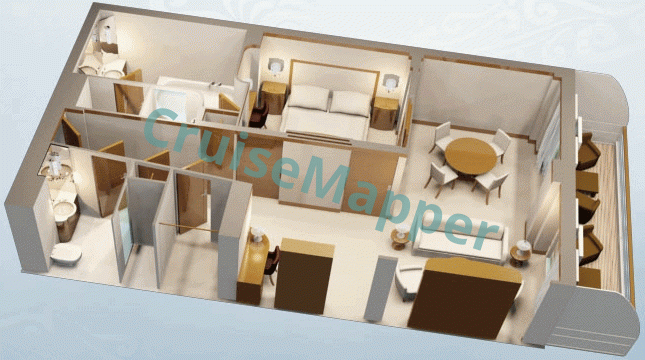
| Max passengers: | 5 |
| Staterooms number: | 19 |
| Cabin size: | 535 ft2 / 50 m2 |
| Balcony size: | 85 ft2 / 8 m2 |
| Location (on decks): | forward on decks 11, 12 |
| Type (categories): | (2A, 2B) Concierge One-Bedroom Suite with Verandah |
Concierge Family Balcony Cabin
Layout (floor plan)
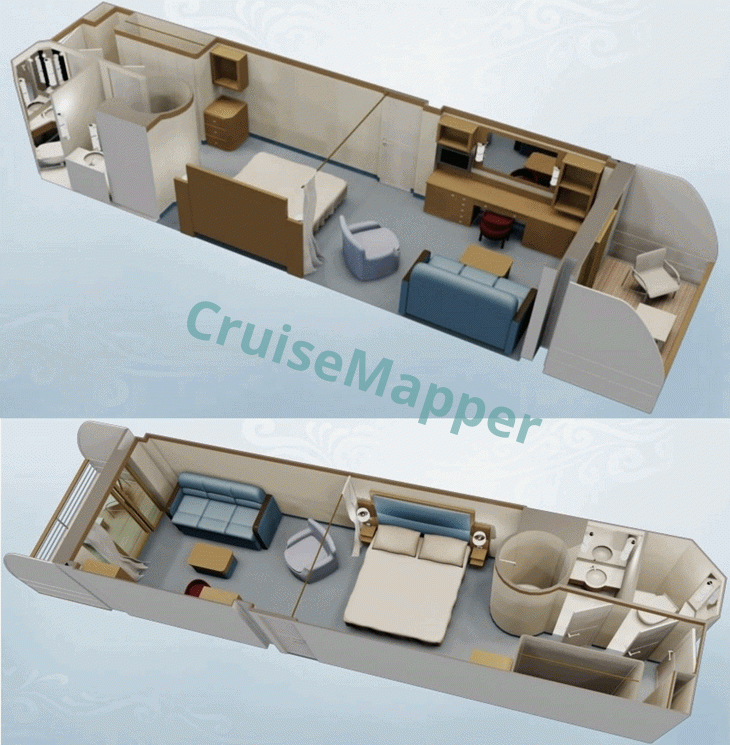
| Max passengers: | 5 |
| Staterooms number: | 20 |
| Cabin size: | 265 ft2 / 25 m2 |
| Balcony size: | 45 ft2 / 4 m2 |
| Location (on decks): | forward on decks 11, 12 |
| Type (categories): | (3A) Concierge Family Verandah / Balcony stateroom |
Deluxe Family Balcony Cabin
Layout (floor plan)
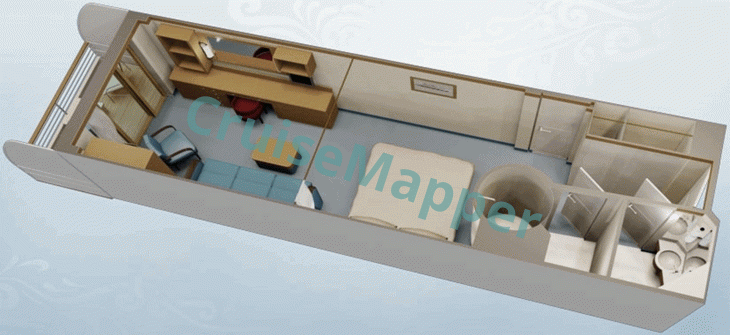
| Max passengers: | 5 |
| Staterooms number: | 362 |
| Cabin size: | 255 ft2 / 24 m2 |
| Balcony size: | 45 ft2 / 4 m2 |
| Location (on decks): | 5 (4E), 6 (4D), 7 (4C), 8 (4B), 9 (4A), 10 (4A) |
| Type (categories): | (4A, 4B, 4C, 4D, 4E) Deluxe Family Verandah / Balcony staterooms |
Deluxe Balcony Cabin
Layout (floor plan)
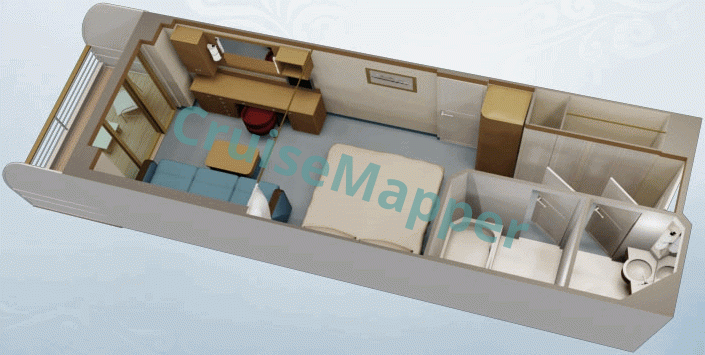
| Max passengers: | 4 |
| Staterooms number: | 477 |
| Cabin size: | 205 ft2 / 19 m2 |
| Balcony size: | 45 ft2 / 4 m2 |
| Location (on decks): | 5, 6, 7, 8, 9, 10 |
| Type (categories): | (5A, 5B, 5C, 6A, 6B) Deluxe Verandah / Balcony staterooms |
Navigator Cove Balcony Cabin
Layout (floor plan)
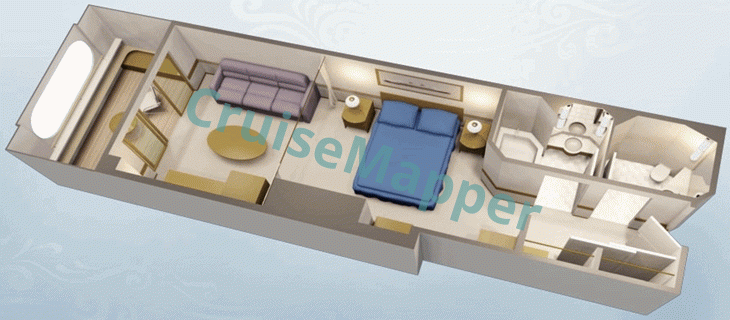
| Max passengers: | 4 |
| Staterooms number: | 22 |
| Cabin size: | 205 ft2 / 19 m2 |
| Balcony size: | 45 ft2 / 4 m2 |
| Location (on decks): | aft and forward on decks 5, 6, 7, 8, 9 |
| Type (categories): | (7A) Deluxe Oceanview with Navigator's Verandah / Cove Balcony stateroom |
Deluxe Oceanview Family Cabin
Layout (floor plan)
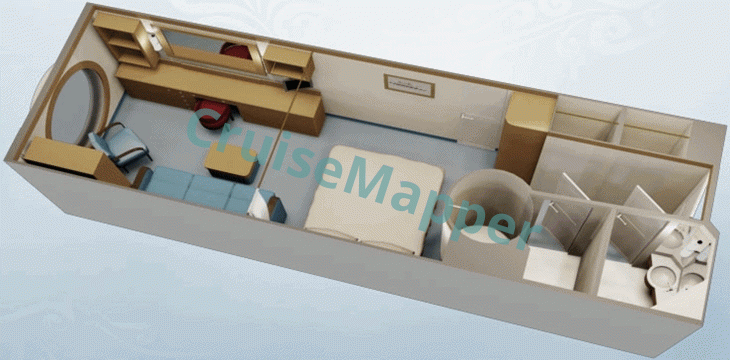
| Max passengers: | 5 |
| Staterooms number: | 108 |
| Cabin size: | 240 ft2 / 22 m2 |
| Balcony size: | none |
| Location (on decks): | 5, 6, 7, 8, 9 |
| Type (categories): | (8A, 8B, 8C) Deluxe Family Oceanview / Outside staterooms |
Deluxe Oceanview Cabin
Layout (floor plan)
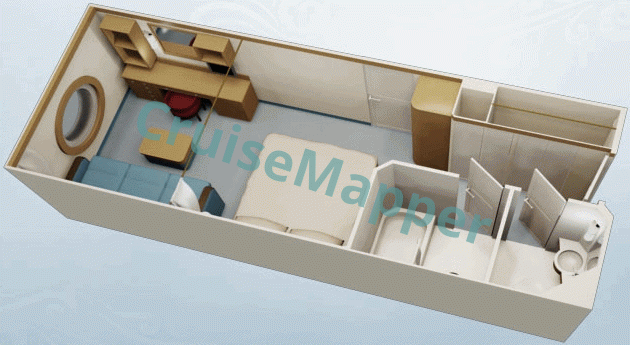
| Max passengers: | 4 |
| Staterooms number: | 91 |
| Cabin size: | 205 ft2 / 19 m2 |
| Balcony size: | none |
| Location (on decks): | 2, 5, 6, 7, 8 |
| Type (categories): | (9A, 9B, 9C-9D-Obstructed) Deluxe Oceanview / Outside staterooms |
Deluxe Inside Cabin
Layout (floor plan)
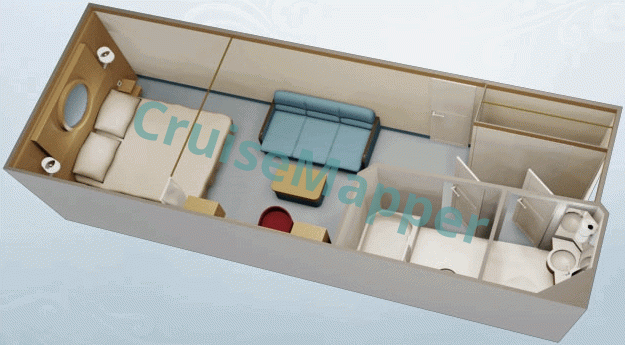
| Max passengers: | 4 |
| Staterooms number: | 19 |
| Cabin size: | 205 ft2 / 19 m2 |
| Balcony size: | none |
| Location (on decks): | 5, 6, 7, 8, 9, 10 |
| Type (categories): | (10A) Deluxe Inside / Interior stateroom |
Standard Interior Cabin
Layout (floor plan)
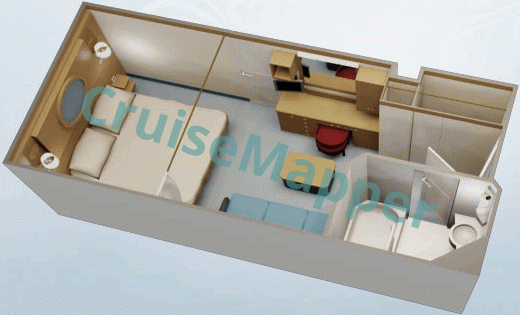
| Max passengers: | 4 |
| Staterooms number: | 131 |
| Cabin size: | 170 ft2 / 16 m2 |
| Balcony size: | none |
| Location (on decks): | 2, 5, 6, 7, 8, 9, 10 |
| Type (categories): | (11A, 11B, 11C) Standard Inside / Interior staterooms |
Disney Fantasy cabins review
Of all Disney Fantasy cruise ship cabins, 88% are outside accommodations, including 21 Suites, 881 Balcony staterooms, and 191 Oceanview cabins. There are 150 Inside cabins, 19 of which are Deluxe. The ship offers a total of 31 cabin categories, including the "Guaranteed" categories: VGT (Verandah Guarantee), OGT (Oceanview Guarantee), and IGT (Inside Guarantee).
Below is a review of MS Disney Fantasy staterooms, covering furniture, amenities, and included (complimentary) services:
All Disney Fantasy staterooms feature a queen-size bed (with ample under-bed storage, Posturepedic Sealy mattresses, deluxe bedding with Egyptian cotton linens), wardrobe, bathroom (vanity, sink, bathtub, shower, hairdryer), H2O+ spa products (shampoo, conditioner, moisturizing body butter), and a living area separated by a curtain (sofa, desk, built-in drawer dresser). Additional amenities include a 22-inch smart HDTV, iPod docking station, refrigerator, electronic safe (in the closet), direct-dial phone with voicemail, full-length mirror, and individual air-conditioning. Some rooms also have an upper bunk bed (Pullman) to accommodate a fourth guest.
All Disney Fantasy Suites include extra perks such as Disney-themed artwork, marble bathrooms, upgraded bath products, bathrobes and slippers, luxury mattresses and bedding (feather duvets and pillow menu), daily treats (canapés, fruit), console gaming table, two large TVs, Blu-ray/DVD/CD player with media library, board games, and priority services (check-in, tendering at ports of call). Suite guests have access to exclusive areas like the Concierge Lounge and sundeck, enjoy complimentary Internet and pre-dinner cocktails, and benefit from concierge services, including booking shore excursions, specialty dining, nursery and spa reservations, handling special requests, planning celebrations, and in-room dining with full access to main restaurant menus.
All Balcony staterooms have a private veranda with sliding doors (featuring childproof locks), plexiglass railings, and outdoor furniture (two chairs and a small table). Categories 6A and 6B have solid-wall balconies, while categories 5A, 5B, and 5C have plexiglass balconies. Staterooms 5188 and 5688 (aft on Deck 5) have very small, triangular balconies. Family Verandah staterooms (Category 3A, with concierge service) feature a queen or two twin beds, a hidden bunk bed, a larger living area (with a convertible double sofa), and a split bathroom. Category 4E (Family Deluxe) staterooms, located on Deck 5, have expanded balconies (twice the normal size) but are exposed to views from above.
Royal Suites include a master bedroom, a hidden wall-mounted double pull-down bed, a single pull-down bed, a master bathroom (with dual sinks, closet, whirlpool tub), a large living room, dining area (with pantry and wet bar), guest bathroom (shower, sink, WC), floor-to-ceiling windows, and a wraparound private balcony with a whirlpool tub.
1-Bedroom Suites offer a master bedroom and bathroom, living room with a convertible double sofa bed, dining area, guest bathroom, and an expanded balcony.
Oceanview cabins have large porthole windows. Categories 9C and 9D have obstructed views due to lifeboats. Among the Family Oceanview staterooms, Category 8A is the largest.
MS Disney Fantasy cabin tips
“Secret Balcony Cabins” (aft on Decks 5–9) belong to Category 7A but offer slightly obstructed views due to their stern location. These are the last in the rows of Categories 5 and 6 and have Plexiglas balconies. Some connect to adjacent Category 5 or 6 balcony cabins.
Cabins 5188 and 5688 (aft-facing) have unobstructed views but very small, triangular balconies that cannot fit chairs. Instead, they have built-in benches (seating for two). Each connects to an adjacent accessible 9A cabin (5186 and 5686), but the balconies are not shared.
Cabins with minor obstruction include 8022 (connecting), 8164, 8520 (connecting), 8662, 7022, 7170 (connecting), 7520, 7668 (connecting), 9012, 9152 (connecting), 9164, 9512, 9652 (connecting), and 9664. Those with significant obstruction include 5024, 5524, 6178 (connecting), 6678 (connecting), 7182, 7680, 8176 (connecting), and 8674 (connecting). Cabins 5188 and 5688 also have small balconies and are connecting.
Most adjacent balcony staterooms (except those on Deck 10 with steel dividers) can have their balconies connected by folding back the divider panels. To do so, guests should contact their cabin attendant. Group bookings can unlock all dividers to create extended shared balconies.
Category 8A (Deluxe Family Oceanview) includes 12 staterooms with two large porthole windows and no split bathroom. Four of these are known as "mini-suites" due to their oversized layout, with a partial wall dividing the space into two areas (not separated by curtain or door). These accommodate up to three guests and feature small bathrooms (sink, WC, bathtub/shower), two TVs (one for the bed, one for the sofa bed), and connecting doors (max occupancy 6). Cabin numbers: 5020–5022 (connecting) and 5520–5522 (connecting).
The remaining eight Category 8A staterooms have open-floor layouts and L-shaped oversized rooms without dividers. These sleep four guests and may have a support pole in the center. Their large, square-shaped bathrooms have a curtained shower, no split, and no bathtub. Cabin numbers: 5018, 5518, 6012, 6014 (connecting, support pole), 6016 (connecting, support pole), 6510, 6512 (connecting, support pole), and 6514 (connecting, support pole).
Suite 12000, located between the two Royal Suites, is accessible via a hallway that connects to the Royal Suites before reaching its own entry door. It features the largest balcony in its category and faces forward. However, the outer portion of its balcony is visible from Deck 13 and therefore not fully private.
The smallest (and most affordable) "cabins for families of 5" are Category 8 (Deluxe Family Oceanview). However, booking two connecting cabins—such as Category 11 (Standard Inside)—is often more economical. Alternatives include booking two Category 9 (Deluxe Oceanview) or two Category 10 (Deluxe Inside) cabins, which are larger and feature two full bathrooms.
For families of six or more, two cabins must be booked, as no stateroom category (including suites) accommodates more than five passengers.
Cabin upgrades may be available when booking a lower-priced "guarantee" category. A guarantee booking ensures at least that category, though no specific cabin is assigned at the time of booking. Disney may offer upgrades (often complimentary or for a reduced fee) to early-booked guests if higher-category cabins remain available, allowing the lower-category rooms to be resold. Guests may also request upgrades at check-in, subject to availability.
This page is integrated with CruiseMapper's Disney Cruise Line secrets, tips, and tricks.
Disney Fantasy cabin and suite plans are property of Disney Cruise Line . All floor plans are for informational purposes only and CruiseMapper is not responsible for their accuracy.