Le Boreal cabins and suites
Le Boreal staterooms review, floor plans, photos
Le Boreal cabins and suites review at CruiseMapper provides detailed information on cruise accommodations, including floor plans, photos, room types and categories, cabin sizes, furniture details and included by Ponant Cruises en-suite amenities and services.
The Le Boreal cruise ship cabins page is conveniently interlinked with its deck plans showing deck layouts combined with a legend and review of all onboard venues.
2-Room Owners Suite
Layout (floor plan)
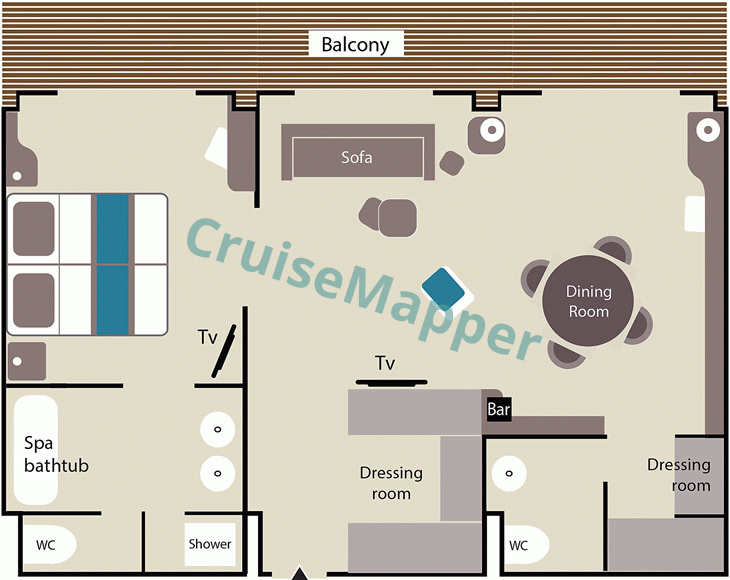
| Max passengers: | 4 |
| Staterooms number: | 1 |
| Cabin size: | 590 ft2 / 55 m2 |
| Balcony size: | 95 ft2 / 9 m2 |
| Location (on decks): | forward-portside on deck 6-France |
| Type (categories): | (SA) Owners Suite |
3-Room Grand Privilege Suite|Connecting Cabins
Layout (floor plan)
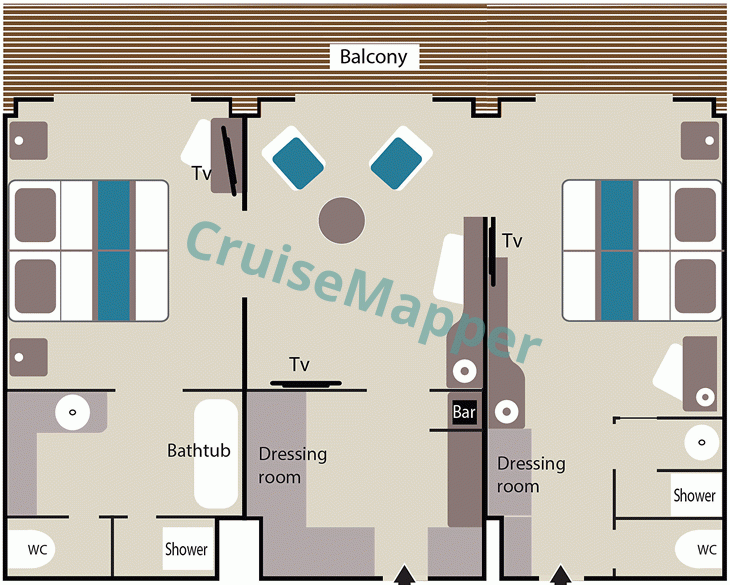
| Max passengers: | 4 |
| Staterooms number: | 1 |
| Cabin size: | 590 ft2 / 55 m2 (2 connecting cabins) |
| Balcony size: | 130 ft2 / 12 m2 (2 connecting balconies) |
| Location (on decks): | midship-portside on deck 6-France |
| Type (categories): | (GPS) Grand Privilege Suite / connected staterooms 611-615 |
2-Room Grand Deluxe Suite|Connecting Cabins
Layout (floor plan)
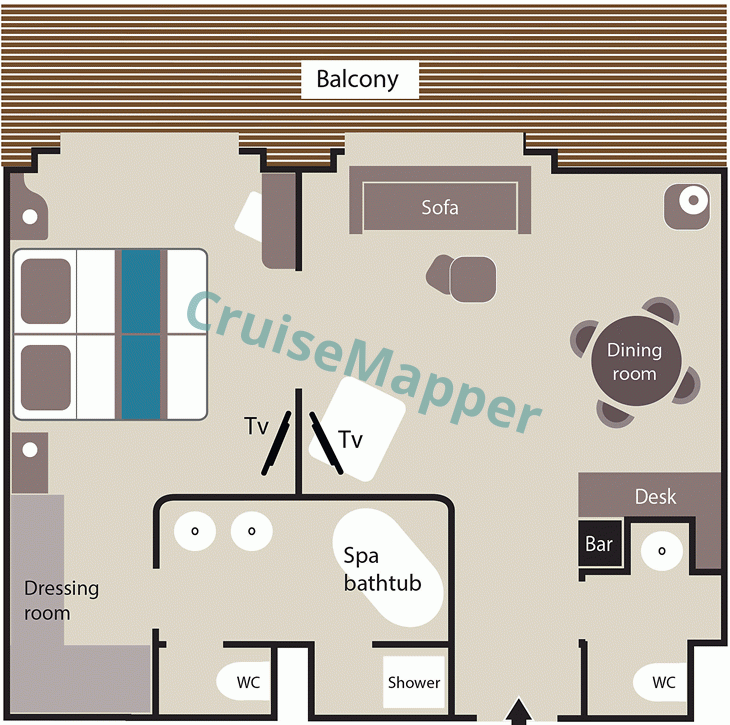
| Max passengers: | 5 |
| Staterooms number: | 1 |
| Cabin size: | 485 ft2 / 45 m2 |
| Balcony size: | 95 ft2 / 9 m2 |
| Location (on decks): | forward-portside on deck 6-France |
| Type (categories): | (GS) Grand Deluxe Suite |
2-Room Privilege Suite
Layout (floor plan)
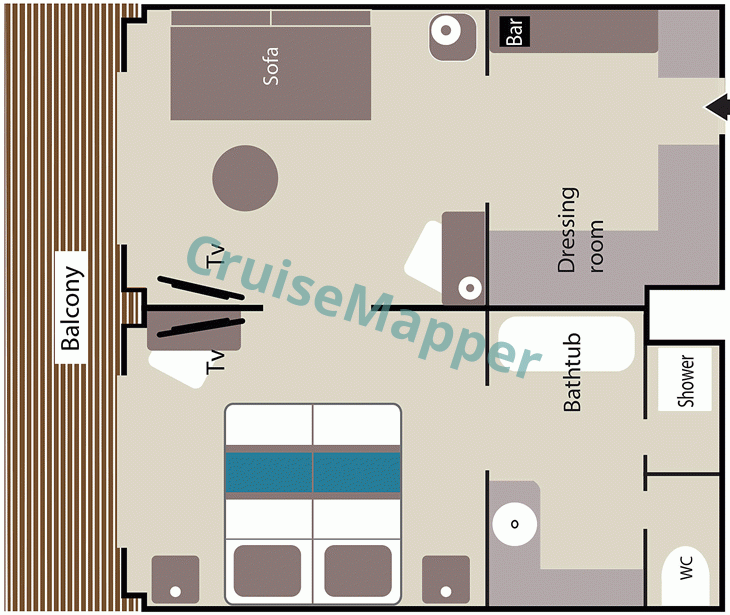
| Max passengers: | 2 |
| Staterooms number: | 8 |
| Cabin size: | 400 ft2 / 37 m2 |
| Balcony size: | 80 ft2 / 8 m2 |
| Location (on decks): | midship on deck 6-France |
| Type (categories): | (PS) Privilege Suite |
2-Room Prestige Suite|Connecting Cabins
Layout (floor plan)
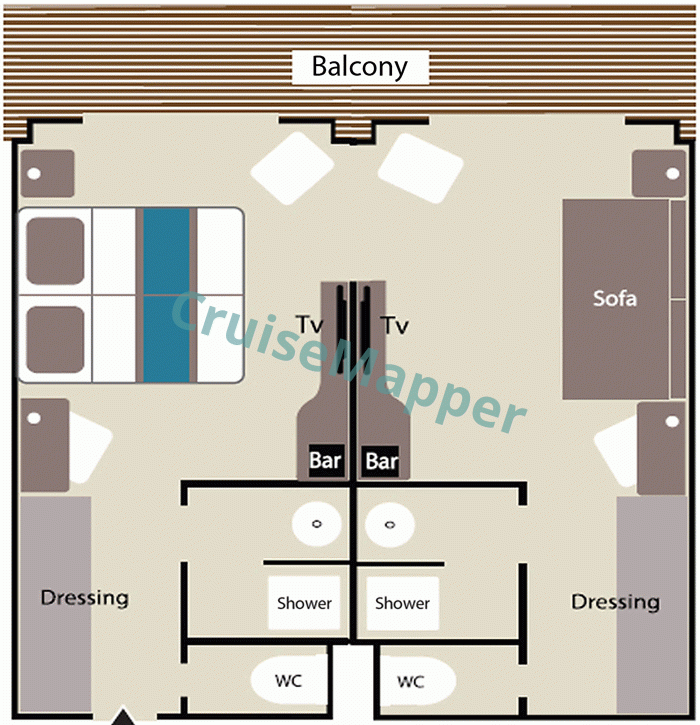
| Max passengers: | 4 |
| Staterooms number: | 20 |
| Cabin size: | 400 ft2 / 37 m2 (2 connecting cabins) |
| Balcony size: | 90 ft2 / 8 m2 (2 connecting balconies) |
| Location (on decks): | 5-Normandie, 6-France |
| Type (categories): | (PS5, PS6) Prestige Suites / modular connected staterooms |
Deluxe Suite
Layout (floor plan)
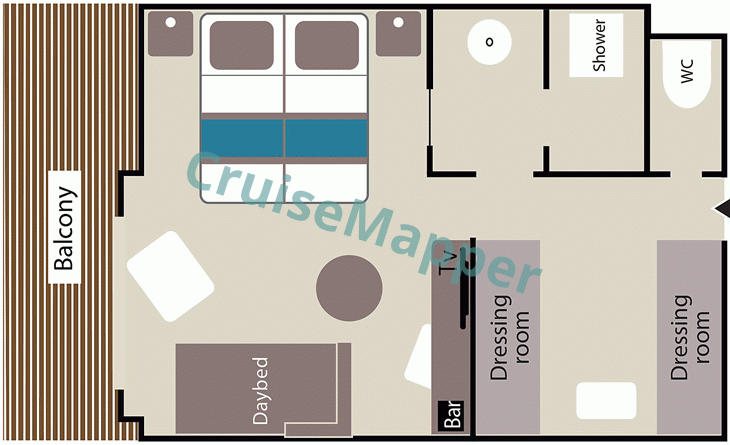
| Max passengers: | 2 |
| Staterooms number: | 3 |
| Cabin size: | 290 ft2 / 27 m2 |
| Balcony size: | 55 ft2 / 5 m2 |
| Location (on decks): | forward on deck 6-France |
| Type (categories): | (DS6) Deluxe Suite |
Balcony Prestige Cabin
Layout (floor plan)
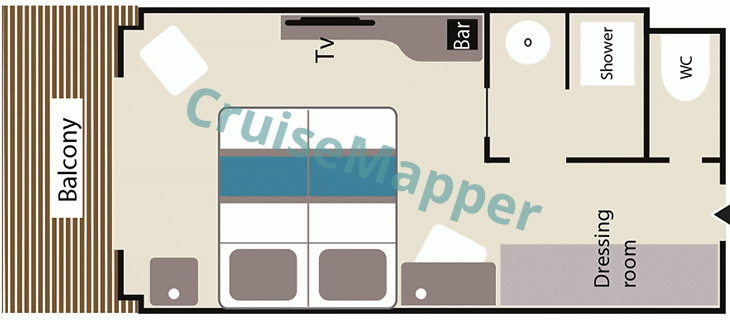
| Max passengers: | 2 |
| Staterooms number: | 92 |
| Cabin size: | 190 ft2 / 18 m2 |
| Balcony size: | 45 ft2 / 4 m2 |
| Location (on decks): | PR4 (4-Lafayette), PR5 (5-Normandie), PR6 (6-France) |
| Type (categories): | (PR4, PR5, PR6) Prestige Stateroom / balcony cabins |
Balcony Deluxe Cabin
Layout (floor plan)
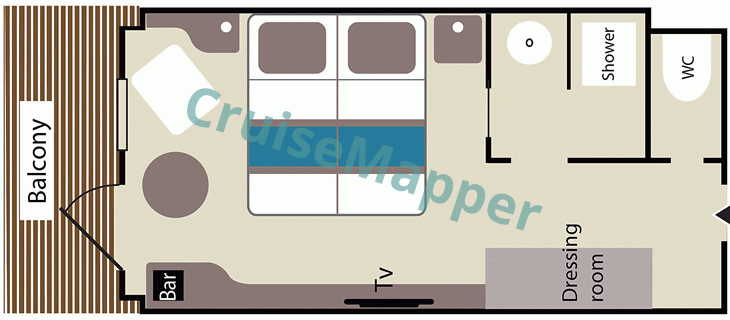
| Max passengers: | 2 |
| Staterooms number: | 28 |
| Cabin size: | 190 ft2 / 18 m2 |
| Balcony size: | 45 ft2 / 4 m2 |
| Location (on decks): | 3-Champollion |
| Type (categories): | (DEL) Deluxe Stateroom / standard balcony cabin |
Oceanview Superior Cabin
Layout (floor plan)
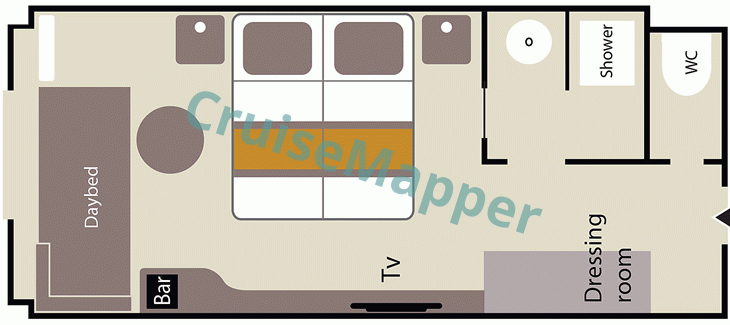
| Max passengers: | 3 |
| Staterooms number: | 8 |
| Cabin size: | 225 ft2 / 21 m2 |
| Balcony size: | none |
| Location (on decks): | forward on deck 3-Champollion |
| Type (categories): | (SP3) Superior Stateroom / Oceanview cabin |
Le Boreal cabins review
All MS Le Boreal staterooms (132 total – 33 suites and 99 cabins) are located forward, while all public areas are positioned aft. The passenger accommodations section is accessible via one staircase (aft) and a single elevator (forward). The ship’s passenger capacity may vary since many cabins are interconnecting and can be combined into suites. The standard layout includes 24 suites and 88 cabins. There are 3 wheelchair-accessible staterooms (one on each of decks 3, 4, and 5, located near the elevator). Altogether, there are 9 cabin categories.
Below is a review of Ponant Le Boreal staterooms, focusing on furniture, amenities, and complimentary services:
All Le Boreal staterooms (in all categories) feature King-size or convertible twin beds (with bedside tables, luxury mattress, premium bedding, and silk cushions), en suite bathroom (single-sink vanity, glass-enclosed shower, separate WC, terry bathrobes, and luxury bath products), lounge/sitting area (vanity desk, stationery, round table, armchair, and mini-bar), dressing room (ample wardrobe/drawer space), smart HDTV (infotainment system, Internet, and on-demand movies), hairdryer, iPod station, Wi-Fi Internet, electronic safe, lifejackets (in the closet), direct-dial satellite phone, power outlets (110/220 V), and individually controlled air conditioning. Bath products are by Sothys in Suites and by L’Occitane in standard cabins.
Complimentary 24-hour room service is available for all categories. The menu includes fast-food favorites (burgers, fries, steaks, salads, etc.). Bottled water is provided free of charge during shore excursions.
With the exception of the Owner’s Suite, all cabin categories feature bathrooms with a sliding panel in the shower area, revealing a glass wall for unobstructed sea views. The Owner’s Suite (deck 6) is the largest accommodation, featuring two rooms: a bedroom (King bed, TV), master bathroom (Balneo bathtub, dual-sink vanity, separate WC and shower), guest bathroom (WC, sink), lounge area (double sofa bed, TV), dining area (4-seat table), and a private balcony (dual access).
Prestige Suites are also two-room accommodations, each with 2 bathrooms (each with WC and sink, one with shower, the master bathroom with bathtub), 2 dressing rooms, 2 TVs, and 2 mini-bars. The lounge has a double sofa bed. These suites are actually two connecting Prestige Balcony cabins (on decks 4 and 5 only) with a double-width veranda.
Deluxe Suites feature bathrooms with separate bathtub, sink, WC, and shower. Prestige and Deluxe cabins are identical, differing only by deck location and fare.
All staterooms (except Superior cabins, which have a Picture Window) have private verandas with luxury outdoor furniture (small table and 2 rattan chairs). Superior staterooms are furnished with a wardrobe, single sofa bed, and dressing table.
Complimentary butler service (included in cruise fares) is offered for the SA-Owner Suite, DS6-Deluxe Suite, and both Prestige Suite categories (PS5 and PS6). In-room babysitting is available upon request.
Detailed furniture layouts can be viewed on Ponant Le Boreal cabin plans.
Ponant Le Boreal cruise fares are “Open Bar” inclusive, covering unlimited beverages throughout the voyage. This includes fine wines, champagnes, spirits, bottled water, non-alcoholic drinks (including coffee), as well as mini-bar beverages in the cabins.
Note: Until summer 2015, Ponant’s all-inclusive drinks policy applied only to the US market. In Europe and the UK, fares included beverages with meals only (fine wines and soft drinks). An optional all-inclusive alcohol package was available at GBP 210 per person, per week.
Le Boreal cabin and suite plans are property of Ponant Cruises . All floor plans are for informational purposes only and CruiseMapper is not responsible for their accuracy.