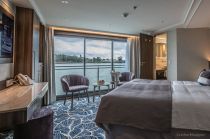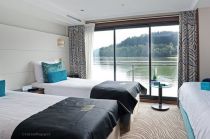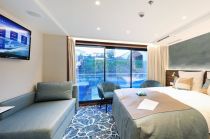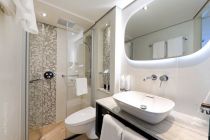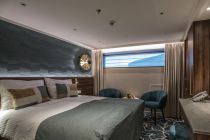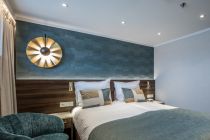MS Anna Katharina cabins and suites
MS Anna Katharina staterooms review, floor plans, photos
MS Anna Katharina cabins and suites review at CruiseMapper provides detailed information on cruise accommodations, including floor plans, photos, room types and categories, cabin sizes, furniture details and included by Phoenix Reisen en-suite amenities and services.
The MS Anna Katharina cruise ship cabins page is conveniently interlinked with its deck plans showing deck layouts combined with a legend and review of all onboard venues.
French Balcony Suite
| Max passengers: | 2 |
| Staterooms number: | 4 |
| Cabin size: | 205 ft2 / 19 m2 |
| Balcony size: | none |
| Location (on decks): | midship on decks 2-Saturn, 3-Orion |
| Type (categories): | (F-Saturn, G-Orion) Suite with French Balcony |
French Balcony Cabin
Layout (floor plan)
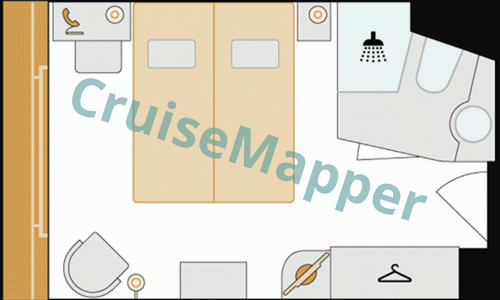
| Max passengers: | 3 |
| Staterooms number: | 70 |
| Cabin size: | 185 ft2 / 17 m2 |
| Balcony size: | none |
| Location (on decks): | 2-Saturn, 3-Orion |
| Type (categories): | (I-Single, E-D-Double, A-Triple) Stateroom with French Balcony |
Window Cabin
Layout (floor plan)
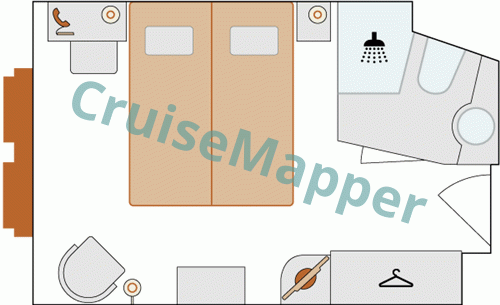
| Max passengers: | 2 |
| Staterooms number: | 16 |
| Cabin size: | 185 ft2 / 17 m2 |
| Balcony size: | none |
| Location (on decks): | midship on deck 1-Neptune |
| Type (categories): | (B-C-Twin, H-Single) Porthole Window Staterooms (with fixed / non-opening windows) |
MS Anna Katharina cabins review
MS Anna Katharina cruise ship has a total of 90 cabins accommodating up to 184 passengers. All staterooms are outside-facing (including 74 with French balconies), tastefully decorated, and furnished in a modern, comfortable style.
Standard cabin amenities include hotel twin beds (convertible to double/Queen-size), wall-mounted reading lamps, LED ceiling lighting, en-suite bathroom (WC, shower, single-sink vanity, large backlit LED mirror, towels, and bath toiletries), 40-inch smart HDTV (satellite reception, infotainment system, and real-time bow camera views), mini-bar/refrigerator, Nespresso coffee machine, round glass-top table with two armchairs, mirrored dressing table (writing desk with armchair), wardrobe, electronic safe (in the closet), hairdryer, direct-dial phone, radio, individual air-conditioning, and evening turndown service.
Cabins on the Orion Deck (deck 3) and Saturn Deck (deck 2) feature French balconies with sliding floor-to-ceiling glass doors opening to a railing (false balcony). All cabins on the Neptun Deck (deck 1) have two fixed, non-opening windows positioned near the ceiling (at water level). Most cabins are double-occupancy and equally sized (17 m² / 185 ft²), while the Suites are larger (19 m² / 200 ft²) and can accommodate up to three passengers.
Cabin categories include:
- Twin Outside Single (Category H, Neptun Deck)
- Twin Outside (Category B, Neptun Deck aft)
- Twin Outside (Category C, Neptun Deck)
- Triple Outside with French Balcony (Category A, Saturn Deck)
- Twin Outside with French Balcony (Category D, Saturn Deck)
- Twin Outside with French Balcony (Category E, Orion Deck)
- Twin Suite with French Balcony (Category F, Saturn Deck)
- Twin Suite with French Balcony (Category G, Orion Deck)
- Twin Outside Single with French Balcony (Single-occupancy Category I, Saturn Deck)
MS Anna Katharina cabin and suite plans are property of Phoenix Reisen . All floor plans are for informational purposes only and CruiseMapper is not responsible for their accuracy.
