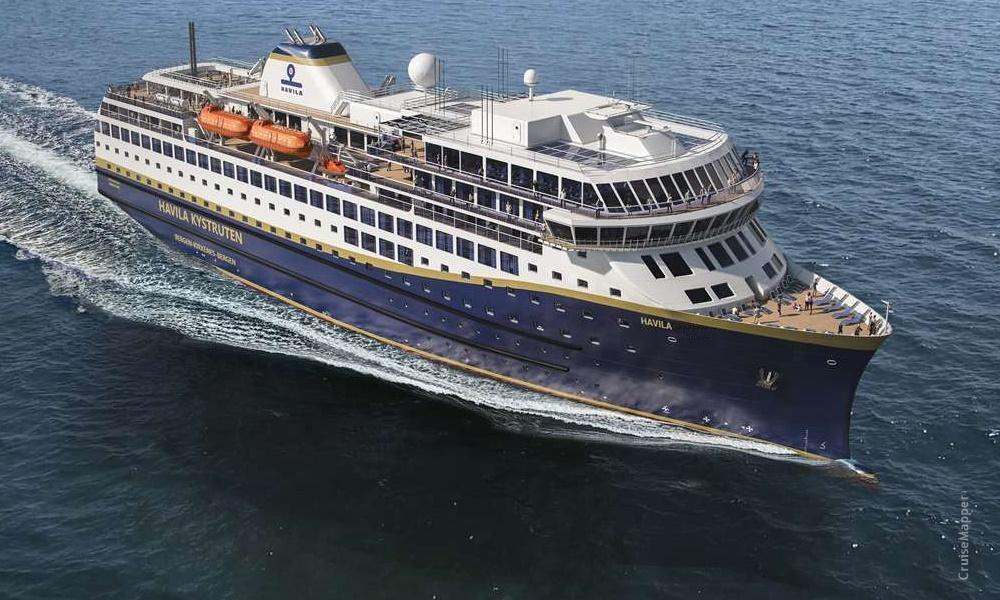Havila Castor ferry deck plans
Deck layouts, review of facilities, activities, amenities
Havila Castor ferry deck plan review at CruiseMapper provides newest cruise deck plans (2026-2027-2028 valid floor layouts of the vessel) extracted from the officially issued by Havila Voyages deckplan pdf (printable version).
Each of the Havila Castor ferry cruise ship deck plans are conveniently combined with a legend (showing cabin codes) and detailed review of all the deck's venues and passenger-accessible indoor and outdoor areas. A separate link provides an extensive information on Havila Castor ferry staterooms (cabins and suites), including photos, cabin plans and amenities by room type and category.
Havila Castor (built in 2022) is the second of four cruiseferries owned by Havila Kystruten and operated by its subsidiary and travel brand Havila Voyages.
The Havila Castor deck plans include a total of 179 cabins (accommodating up to 680 passengers), Lobby Hall (Reception, Luggage Lockers, Gangways), Main Dining Room (MDR Restaurant), Cafe Bar (Cafeteria/Patisserie/Buffet Restaurant), A La Carte Restaurant, Panorama Bar Lounge, Bow Lounge with Bow ViewPoint (forward-facing terrace), Reserved Seating Lounge (recliners), Duty-Free Shop (retail), Conference Hall, two Gyms (fitness areas with sea views), Outdoor Deck (pool deck with 2 Jacuzzis/hot tubs), Cloakroom (wellness area with Sauna Room), Navigation Bridge (Wheelhouse), and a Helideck (helicopter landing pad on the top deck).
The ship has 9 decks, of which 6 are passenger-accessible and 4 feature cabins.
Havila Castor ferry deck plans are property of Havila Voyages. All deck layouts are for informational purposes only and CruiseMapper is not responsible for their accuracy.






