Oceania Marina cabins and suites
Oceania Marina staterooms review, floor plans, photos
Oceania Marina cabins and suites review at CruiseMapper provides detailed information on cruise accommodations, including floor plans, photos, room types and categories, cabin sizes, furniture details and included by Oceania Cruises en-suite amenities and services.
The Oceania Marina cruise ship cabins page is conveniently interlinked with its deck plans showing deck layouts combined with a legend and review of all onboard venues.
4-Room Owners Suite
Layout (floor plan)
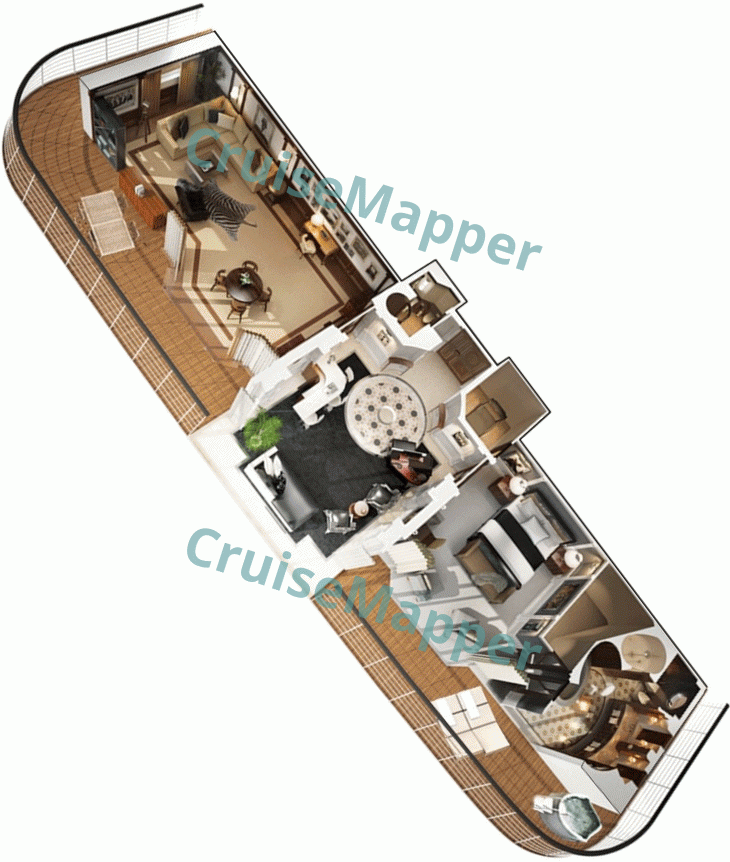
| Max passengers: | 3 |
| Staterooms number: | 3 |
| Cabin size: | 1335 ft2 / 124 m2 |
| Balcony size: | 665 ft2 / 62 m2 |
| Location (on decks): | aft on decks 8, 9, 10 |
| Type (categories): | (OS) Aft-Facing Owners Suite with Wraparound Balcony |
3-Room Vista Suite
Layout (floor plan)
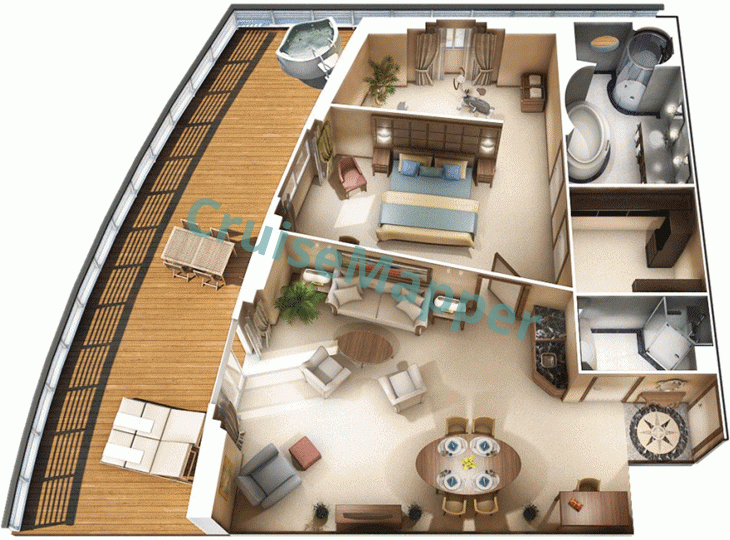
| Max passengers: | 3 |
| Staterooms number: | 8 |
| Cabin size: | 825-940 ft2 / 259-377 m2 |
| Balcony size: | 260-375 ft2 / 24-35 m2 |
| Location (on decks): | forward on decks 8, 9, 10, 12 |
| Type (categories): | (VS) Forward-Facing Vista Suite with Wraparound Balcony |
3-Room Oceania Suite
Layout (floor plan)
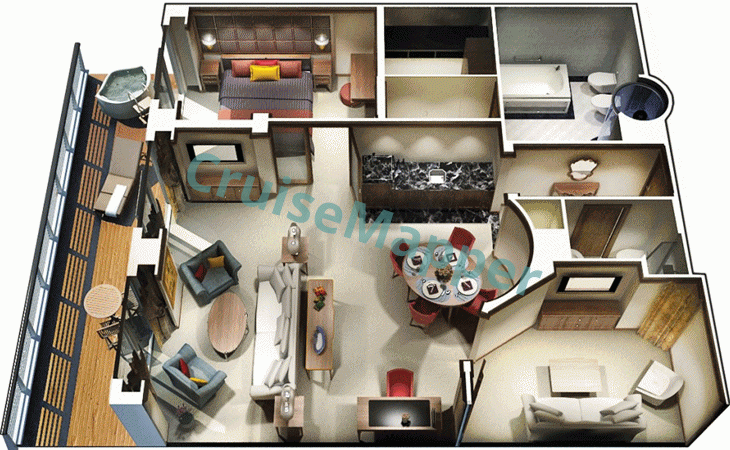
| Max passengers: | 3 |
| Staterooms number: | 12 |
| Cabin size: | 830 ft2 / 77 m2 |
| Balcony size: | 170-335 ft2 / 16-31 m2 |
| Location (on decks): | aft on deck 11, forward on deck 12 |
| Type (categories): | (OS) Oceania Suite with Balcony |
Penthouse Suite
Layout (floor plan)
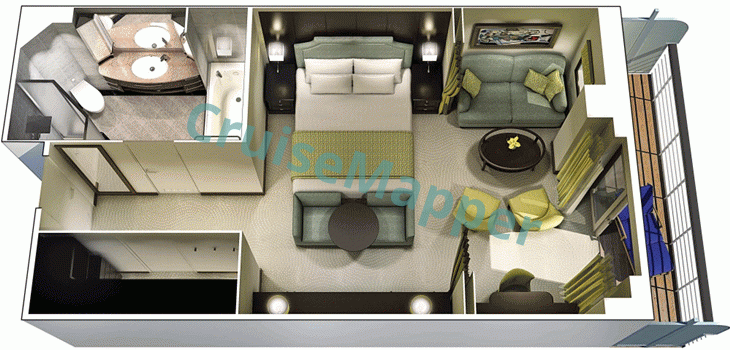
| Max passengers: | 3 |
| Staterooms number: | 124 |
| Cabin size: | 350 ft2 / 33 m2 |
| Balcony size: | 70 ft2 / 7 m2 |
| Location (on decks): | 10, 11 |
| Type (categories): | (PH1, PH2, PH3) Penthouse Suites / Mini-Suites |
Balcony Cabin
Layout (floor plan)
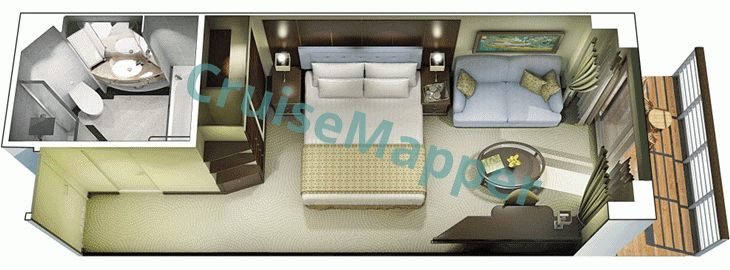
| Max passengers: | 3 |
| Staterooms number: | 444 |
| Cabin size: | 240 ft2 / 22 m2 |
| Balcony size: | 50 ft2 / 5 m2 |
| Location (on decks): | A (decks 9, 10, 11, 12), B (decks 7, 8) |
| Type (categories): | (A1, A2, A3, A4) Concierge Veranda, (B1, B2, B3, B4) Veranda / Balcony staterooms |
Deluxe Oceanview Cabin
Layout (floor plan)
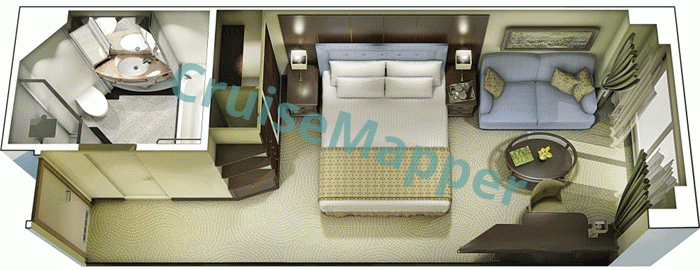
| Max passengers: | 3 |
| Staterooms number: | 20 |
| Cabin size: | 240 ft2 / 23 m2 |
| Balcony size: | none |
| Location (on decks): | midship on deck 7 |
| Type (categories): | (C) Deluxe Oceanview / Outside cabin |
Interior Cabin
Layout (floor plan)
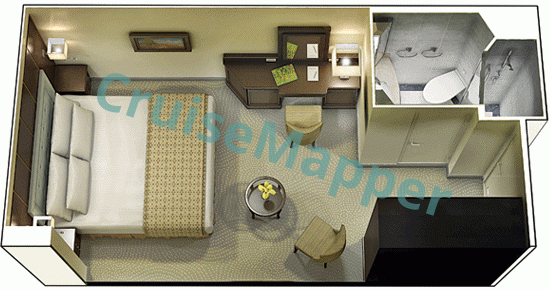
| Max passengers: | 2 |
| Staterooms number: | 18 |
| Cabin size: | 175 ft2 / 16 m2 |
| Balcony size: | none |
| Location (on decks): | F (decks 9, 10), G (deck 8) |
| Type (categories): | (F, G) Interior / Inside cabins |
Oceania Marina cabins review
Of all Oceania Marina staterooms, 94% feature balcony views (including 147 Suites and 444 Balcony cabins). There are 20 Oceanview and 18 Inside cabins. Handicap (wheelchair-accessible) cabins for disabled passengers number six. The ship has 24 connecting cabins, and the total number of cabin categories is 17.
MS Marina features one of the world’s largest suite accommodations at sea—the lavish Owner’s Suite. Located aft, this 1,335 ft2 / 124 m2 suite spans the full width of the ship and includes a wraparound balcony measuring 665 ft2 / 62 m2.
Owner’s, Vista, and Oceania Suites feature a separate bedroom (king-size bed with luxury linens and walk-in closet), a private balcony (whirlpool bath and resort-style lounge furniture), a master bathroom (whirlpool bathtub and shower stall), a guest bathroom (shower), a living room (three TVs, Bose sound system, vanity, plush seating, dining area, minibar with unlimited drinks and water), an entrance foyer, and a music room with sea views. The number of TVs is three in the Owner’s Suite and two in the Vista Suite.
Penthouse Suites are fitted with a queen-size bed (convertible to two twins) and a bathroom with a full-size bathtub and shower stall.
All Balcony cabins and Suites feature private teak verandas furnished with lounge furniture.
Guests in all staterooms enjoy the following amenities and complimentary services: Tranquility beds (queen-size, convertible to twins, with “Prestige Tranquility” mattress and ample under-bed storage), oversized marble or granite bathrooms, sitting area (vanity and dining table), minibar (unlimited bottled water and soft drinks), bathroom amenities (shower with Grohe showerhead, hairdryer, slippers), electronic safe, direct-dial satellite phone, flat-screen TV with DVD player, nightly turndown service, and 110/220V power outlets.
Additional perks for guests staying in Concierge Level cabins and all Suite categories include upgraded cabin and bath amenities, such as:
- 24-hour butler service
- Priority services including embarkation, check-in, luggage delivery, packing and unpacking (upon request), in-suite dining (including orders from specialty restaurant menus), shoeshine, laundry, and dining and shore excursion reservations
- Welcome gifts (fresh fruit, flowers, Champagne, Oceania Cruises tote bag)
- Exclusive lounge access (concierge-serviced, Deck 11) and unlimited access to the Spa Terrace
- Deluxe bath products (Bulgari gift set), cashmere blankets, iPad (upon request), media center and library, and evening canapés
- Ashore dining and entertainment reservations
- Laptop (with Wi-Fi access and Internet packages at discounted rates)
Oceania Marina cabin and suite plans are property of Oceania Cruises . All floor plans are for informational purposes only and CruiseMapper is not responsible for their accuracy.