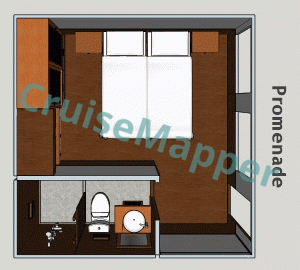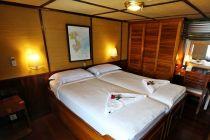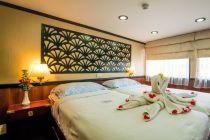RV Lan Diep cabins and suites
RV Lan Diep staterooms review, floor plans, photos
RV Lan Diep cabins and suites review at CruiseMapper provides detailed information on cruise accommodations, including floor plans, photos, room types and categories, cabin sizes, furniture details and included by Phoenix Reisen en-suite amenities and services.
The RV Lan Diep cruise ship cabins page is conveniently interlinked with its deck plans showing deck layouts combined with a legend and review of all onboard venues.
Promenade Cabin
Layout (floor plan)

| Max passengers: | 2 |
| Staterooms number: | 22 |
| Cabin size: | 175 ft2 / 16 m2 |
| Balcony size: | none |
| Location (on decks): | 1-Main, 2-Upper |
| Type (categories): | Promenade Window Cabins with Common Balcony |
10 cabins are located on Upper Deck (2) and 12 on Main Deck (1). All cabins have direct access to the Promenade (outdoor covered walking area / terrace) that serves as common balcony.
RV Lan Diep cabins review
RV Lan Diep cruise ship has a total of 22 staterooms, all of which are outside (two large windows and door opening onto the Promenade), comfortable, stylishly furnished and spacious. All cabins have direct access to the Promenade (outdoor covered walking area/terrace) that serves as a common balcony.
All staterooms offer as standard amenities individually-controlled air-conditioning, large wardrobe, double bed (convertible to twins, with premium mattresses), under bed storage (for suitcases), bedside cabinets, wall-mounted reading lamps, hairdryer, electronic safe box (in the closet), no TV, mirrored dressing table with chair, daily replenished bottled water, en-suite bathroom (WC, shower, washbasin / single-sink vanity, razor plug, make-up mirror, towels, bathrobes, slippers), turndown service.
RV Lan Diep cabin and suite plans are property of Phoenix Reisen . All floor plans are for informational purposes only and CruiseMapper is not responsible for their accuracy.

