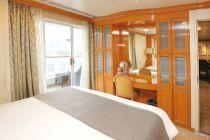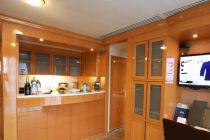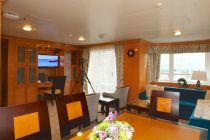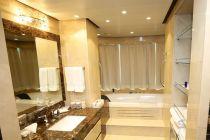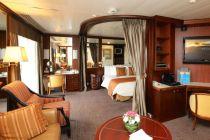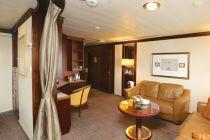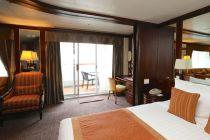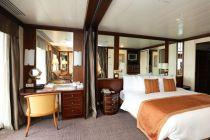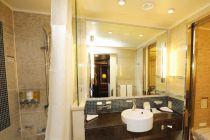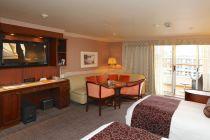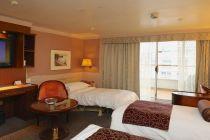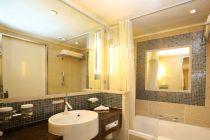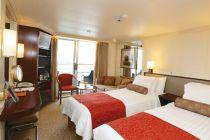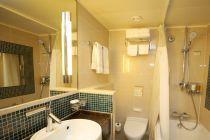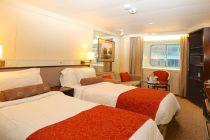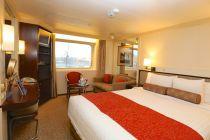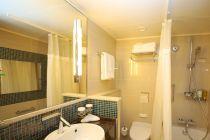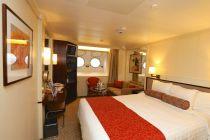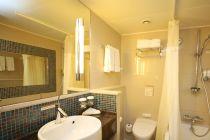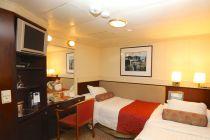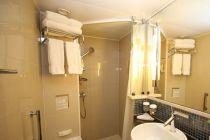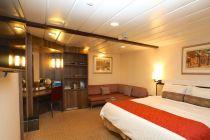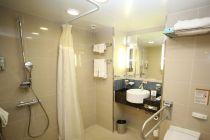Amera cabins and suites
Amera staterooms review, floor plans, photos
Amera cabins and suites review at CruiseMapper provides detailed information on cruise accommodations, including floor plans, photos, room types and categories, cabin sizes, furniture details and included by Phoenix Reisen en-suite amenities and services.
The Amera cruise ship cabins page is conveniently interlinked with its deck plans showing deck layouts combined with a legend and review of all onboard venues.
Royal Suite
Layout (floor plan)
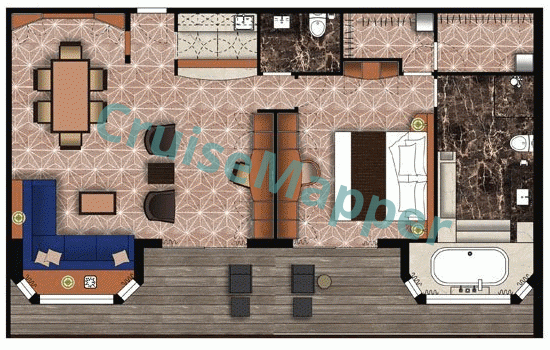
| Max passengers: | 2 |
| Staterooms number: | |
| Cabin size: | 860 ft2 / 80 m2 |
| Balcony size: | included |
| Location (on decks): | Panorama |
| Type (categories): | (W2) Royal Suite |
Panorama Suite
Layout (floor plan)
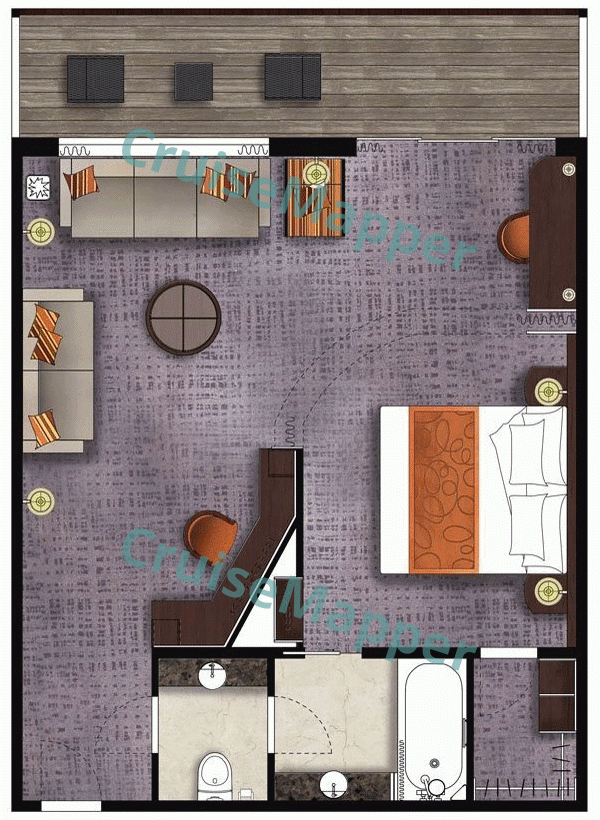
| Max passengers: | 2 |
| Staterooms number: | |
| Cabin size: | 515 ft2 / 48 m2 |
| Balcony size: | included |
| Location (on decks): | Lido, Panorama |
| Type (categories): | (U3, V3) Panorama Suite |
Junior Suite
Layout (floor plan)
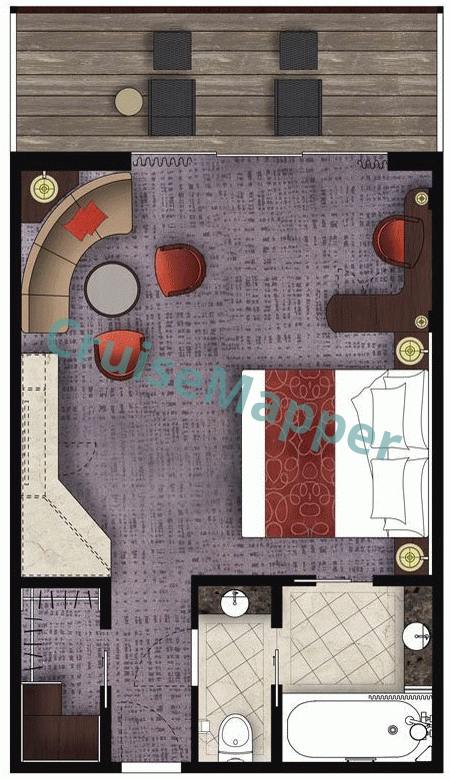
| Max passengers: | 2 |
| Staterooms number: | |
| Cabin size: | 355-375 ft2 / 33-35 m2 |
| Balcony size: | included |
| Location (on decks): | Jupiter |
| Type (categories): | (S2, S3) Junior Suite with Balcony |
Superior PLUS Balcony Cabin
Layout (floor plan)
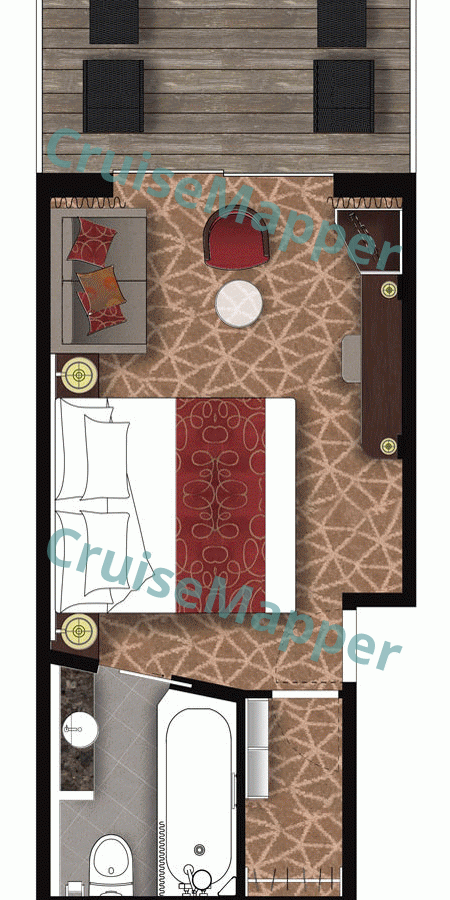
| Max passengers: | 2 |
| Staterooms number: | |
| Cabin size: | 270 ft2 / 25 m2 |
| Balcony size: | included |
| Location (on decks): | Apollo, Salon |
| Type (categories): | (P+2, Q+2, Q+3) Superior PLUS Stateroom with Balcony |
Superior Balcony Cabin
Layout (floor plan)
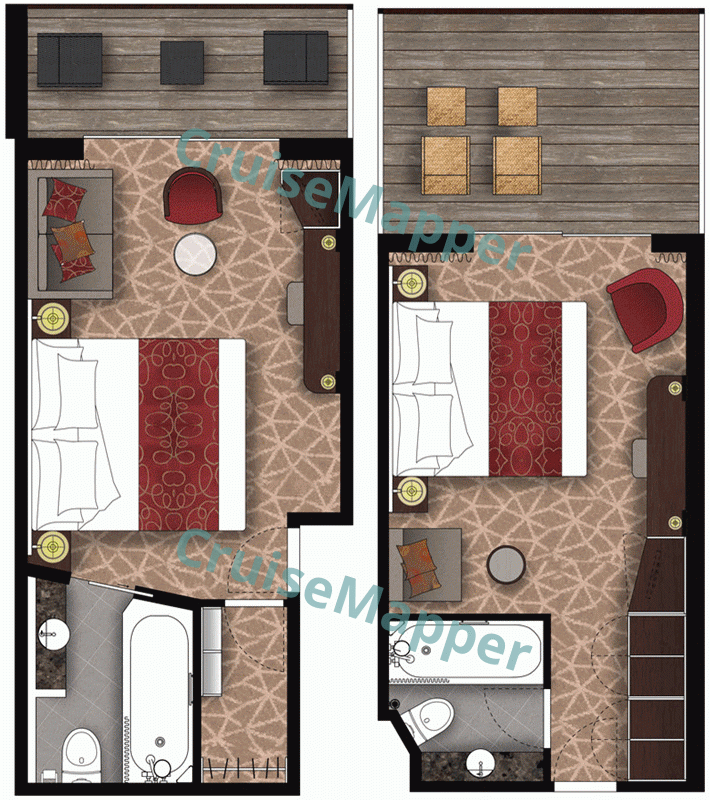
| Max passengers: | 2 |
| Staterooms number: | |
| Cabin size: | 250 ft2 / 23 m2 |
| Balcony size: | included |
| Location (on decks): | Apollo, Salon |
| Type (categories): | (P2, Q2, Q3) Superior Stateroom with Balcony |
Outside Cabin
Layout (floor plan)
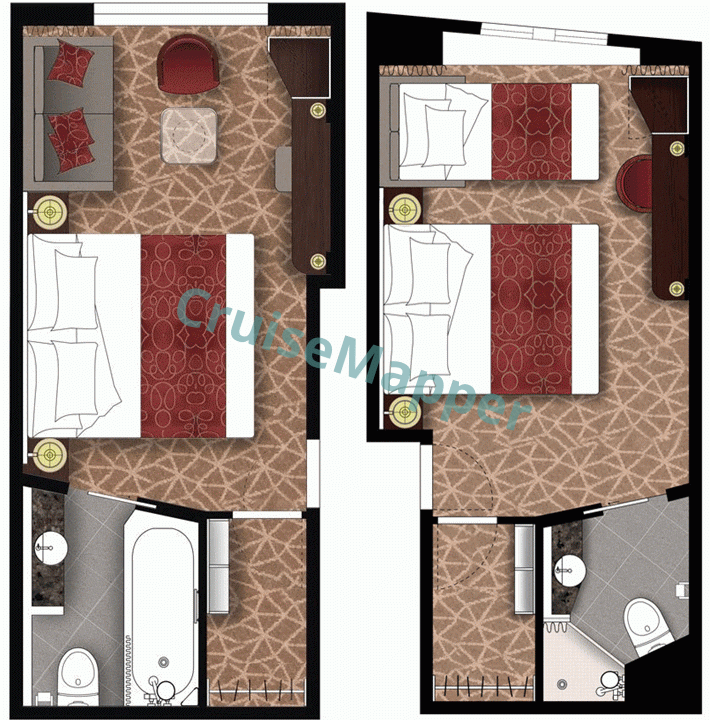
| Max passengers: | 3 |
| Staterooms number: | |
| Cabin size: | 170-185 ft2 / 16-17 m2 |
| Balcony size: | none |
| Location (on decks): | Saturn, Promenade, Orion |
| Type (categories): | (C3, H2, I2, K2, K3, L1/single, M2, M3, O2, O3) Double-Bed Oceanview Stateroom |
Porthole Cabin
Layout (floor plan)
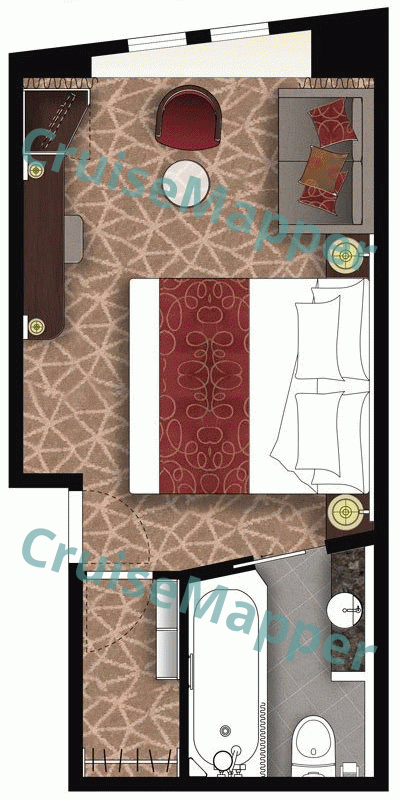
| Max passengers: | 3 |
| Staterooms number: | |
| Cabin size: | 170-185 ft2 / 16-17 m2 |
| Balcony size: | none |
| Location (on decks): | Saturn, Orion |
| Type (categories): | (J2, J3, J1/single) Double-Bed Stateroom with Porthole Windows |
Insde Cabin
Layout (floor plan)
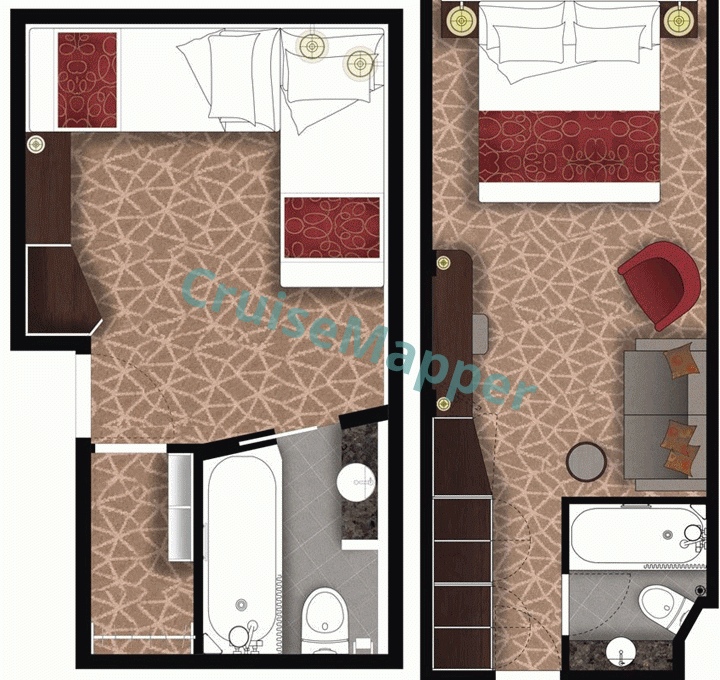
| Max passengers: | 3 |
| Staterooms number: | |
| Cabin size: | 170-235 ft2 / 16-22 m2 |
| Balcony size: | none |
| Location (on decks): | Salon, Saturn, Promenade, Apollo |
| Type (categories): | (D2, E2, F2, F3, G1) Double-Bed Inside Stateroom |
Prinsendam-Pinnacle Suite
Layout (floor plan)
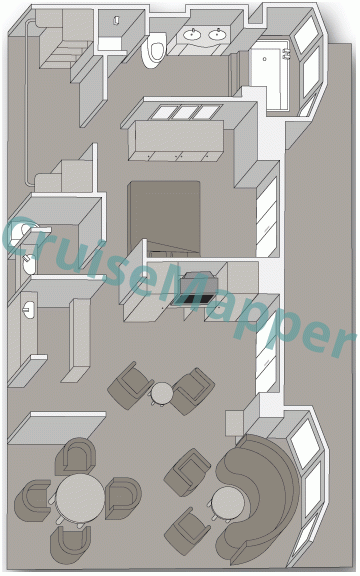
| Max passengers: | 4 |
| Staterooms number: | 1 |
| Cabin size: | 860 ft2 / 80 m2 |
| Balcony size: | 335 ft2 / 31 m2 |
| Location (on decks): | forward-portside on deck 12-Sports |
| Type (categories): | (PS) Pinnacle Suite / Penthouse Suite |
Prinsendam-Neptune Suite
Layout (floor plan)
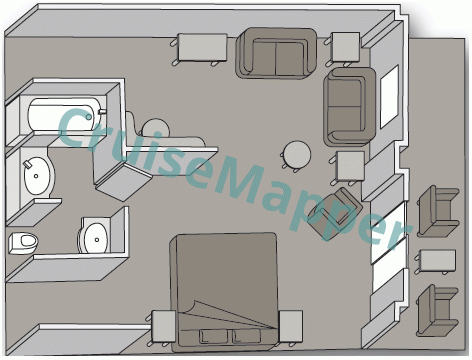
| Max passengers: | 3 |
| Staterooms number: | 18 |
| Cabin size: | 355 ft2 / 33 m2 |
| Balcony size: | 130 ft2 / 12 m2 |
| Location (on decks): | forward on decks 11-Lido, 12-Sports |
| Type (categories): | (SA, SB) Neptune Suite / Grand Suite / Deluxe Balcony cabins |
Prinsendam-Signature Suite
Layout (floor plan)
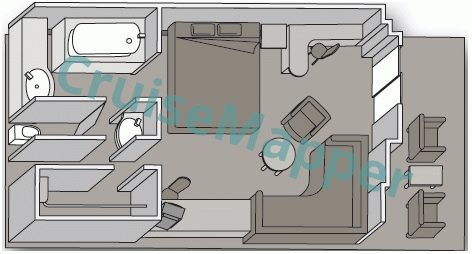
| Max passengers: | 3 |
| Staterooms number: | 48 |
| Cabin size: | 265-300 ft2 / 25-28 m2 |
| Balcony size: | 100 ft2 / 9 m2 |
| Location (on decks): | 10-Verandah |
| Type (categories): | (SS, SY) Signature Suite / Mini Suite / Superior Balcony cabins |
Prinsendam-Vista Suite
Layout (floor plan)
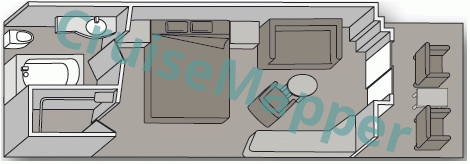
| Max passengers: | 3 |
| Staterooms number: | 99 |
| Cabin size: | 180-190 ft2 / 17-18 m2 |
| Balcony size: | 45 ft2 / 4 m2 |
| Location (on decks): | 8–Promenade, 9-Upper Promenade |
| Type (categories): | (A, AA, AB, BC) Vista Suite / Mini Suite / Superior Balcony cabins |
Prinsendam-Large Oceanview Cabin
Layout (floor plan)
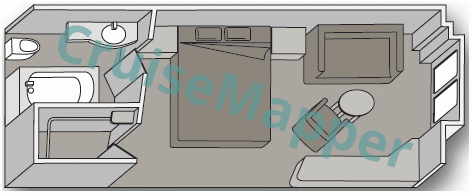
| Max passengers: | 3 |
| Staterooms number: | 222 |
| Cabin size: | 150-270 ft2 / 14-25 m2 |
| Balcony size: | none |
| Location (on decks): | 5-Dolphin, 6-Main, 7-Lower Promenade, 9-Upper Promenade |
| Type (categories): | (C, D, E, F, G, H, Q-Single) Oceanview / Outside cabins |
Prinsendam-Interior Cabin
Layout (floor plan)
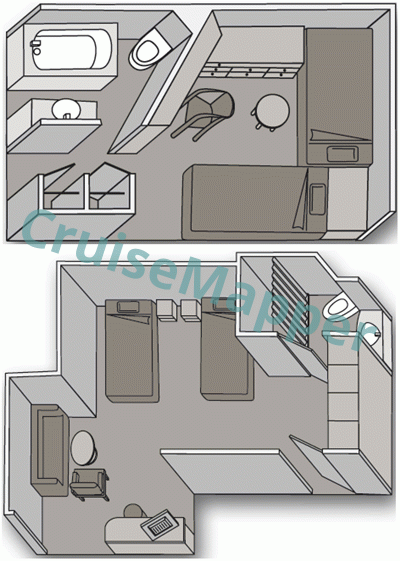
| Max passengers: | 3 |
| Staterooms number: | 31 |
| Cabin size: | 140-170 ft2 / 13-16 m2 |
| Balcony size: | none |
| Location (on decks): | 5-Dolphin, 7-Lower Promenade, 9-Upper Promenade |
| Type (categories): | (I, K, M, MM, N, R-Single) Interior / Inside cabins |
Prinsendam-Single Cabins
Layout (floor plan)
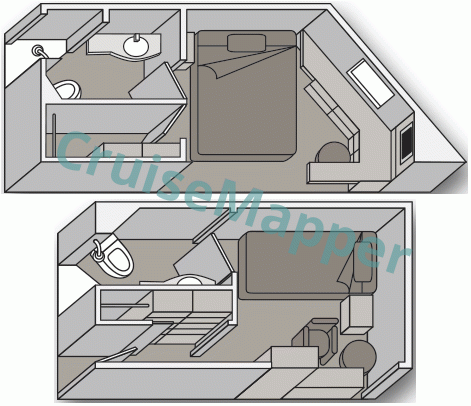
| Max passengers: | 1 |
| Staterooms number: | 8 (Q-Outside), 2 (R-Inside) |
| Cabin size: | Q (155-205 ft2 / 14-19 m2), R (150-270 ft2 / 14-25 m2) |
| Balcony size: | none |
| Location (on decks): | Q (9-Upper Promenade), R (5-Dolphin) |
| Type (categories): | (Q-Oceanview, R-Inside) Single cabins |
Prinsendam-Handicap Cabins
Layout (floor plan)
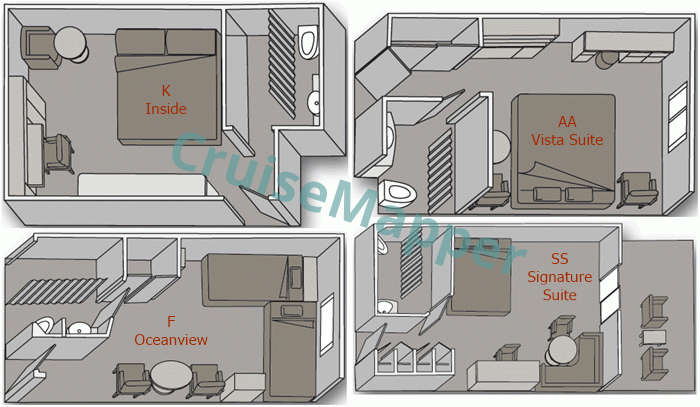
| Max passengers: | 2 |
| Staterooms number: | 10 |
| Cabin size: | 205-365 ft2 / 19-34 m2 |
| Balcony size: | none |
| Location (on decks): | 5-Dolphin (F), 8-Promenade (AA, K), 10-Verandah (SS) |
| Type (categories): | (K) Inside, (F) Oceanview, (SS) Signature Suite, (AA) Vista Suite / modified accessible staterooms |
- Signature Suites (rooms SS038, SS039) and Inside Cabins (K225, K226) are wheelchair-accessible. Each has shower only and a walk-in closet.
- Vista Suites (rooms AA200, AA201) and Oceanview Cabins (F420, F423, F426, F429) are wheelchair-accessible. Each has shower only doesn't have a walk-in closet.
- All modified for disabled passengers cabins are with wider doors (width 35 inch / 0,9 m, sitting-level keycard slot), wider turning spaces (5 ft / 1,5 m), ramped thresholds, beds with open bed frames, lowered vanity in the sitting area, amplified phones, captioned TVs, wider bathrooms (door width 35 inch / 0,9 m, roll-in shower, fold-down shower bench, grab rails, lower sinks and closet rods, raised toilets, hand-held shower head, seat height from the floor 0,4 m).
- All handicap cabins feature a convenient location near the ship’s elevators.
- The ship’s gangways are all wide enough for most types of wheelchairs and disability scooters.
- All decks provide elevator access.
- All passenger lifts have visual, audio and Braille deck indicators.
- All onboard public restrooms have stalls and automatic door systems. All decks provide elevator access. All onboard dining venues, bars and lounges offer wheelchair access and seating.
- During an emergency, dedicated crew personnel helps all disabled guests (also those with reduced mobility) to board the ship's lifeboats.
Amera cabins review
MS Prinsendam staterooms include 67 Suites, 99 Balcony cabins, 222 Oceanview cabins, and 31 Inside cabins, including 6 Studios (single-occupancy). The total number of cabin categories is 23. Of all cruise accommodations, 388 are outside cabins, 10 are wheelchair-accessible, and 54 are interconnecting.
Below is a review of Holland America Prinsendam cabins, detailing their amenities, furnishings, and included (complimentary) services:
All cabins feature a sleeping area (two twin beds convertible to a queen), an en-suite bathroom (with bathtub, shower, massage showerheads, luxury bath products, and hairdryer), and a lounge/sitting area (sofa bed, vanity table with magnifying mirror, smart HDTV, DVD player/DVD library). Additional in-room features include personal stationery, a safe, direct-dial telephone, and individual air-conditioning.
Standard bonus amenities across all cabin categories include luxury bedding and mattresses, cotton robes and towels, and complimentary services upon request (shoeshine, fresh fruit, ice delivery).
All Suites (including Vista and Balcony cabins) offer floor-to-ceiling sliding doors leading to a private veranda furnished with a table and two chairs.
Pinnacle and Neptune Suites provide upgraded features such as twin beds convertible to a king-size bed, bathrooms with whirlpool bathtubs, a dressing room, and a double sofa bed in the seating area. Additional perks for guests in these suite categories include concierge service, priority check-in, disembarkation, tender boarding, dining reservations, in-room dining (Afternoon Tea and canapés), an umbrella, binoculars, Welcome Aboard gifts (flowers, fruit, champagne, bottled water), exclusive Suite Lounge access, and complimentary laundry services (including dry cleaning and pressing).
The largest accommodations on board are the Penthouse Suites located on Sports Deck 12. These feature a master bathroom with an oversized whirlpool tub, a guest bathroom, a dressing room, a separate living room with a double sofa bed, and a dining room with a mini-bar and refrigerator.
Most Oceanview cabins have a Picture Window, though some are equipped with Porthole Windows. The Oceanview Category Q cabins, designed for solo travelers and located on Deck 9, offer one fixed lower bed and a bathroom with a shower only.
Wheelchair-accessible cabins (designed for guests with disabilities) are available in the following categories: Signature Suite (SS), Vista Suite (AA), Oceanview (F), and Interior (K).
Suite passengers on Holland America Prinsendam enjoyed the following bonus amenities:
- Neptune Suites – Nespresso coffee machine, BOSE SoundDock (iPod multimedia docking station), complimentary in-cabin breakfast, and luxury bath products by Elemis.
- Signature and Vista Suites – binoculars provided for use throughout the cruise.
Amera cabin and suite plans are property of Phoenix Reisen . All floor plans are for informational purposes only and CruiseMapper is not responsible for their accuracy.
