Viking Gullveig cabins and suites
Viking Gullveig staterooms review, floor plans, photos
Viking Gullveig cabins and suites review at CruiseMapper provides detailed information on cruise accommodations, including floor plans, photos, room types and categories, cabin sizes, furniture details and included by Viking River Cruises en-suite amenities and services.
The Viking Gullveig cruise ship cabins page is conveniently interlinked with its deck plans showing deck layouts combined with a legend and review of all onboard venues.
2-Room Explorer Suite
Layout (floor plan)
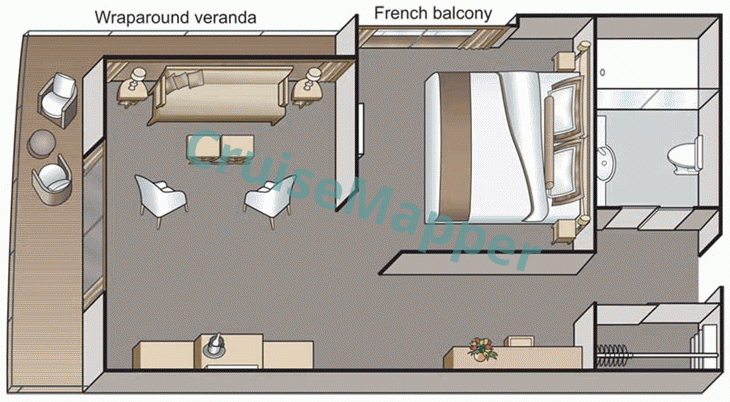
| Max passengers: | 2 |
| Staterooms number: | 2 |
| Cabin size: | 445 ft2 / 41 m2 |
| Balcony size: | included |
| Location (on decks): | aft on deck 3-Upper |
| Type (categories): | (ES) Explorer Suite |
2-Room Balcony Suite
Layout (floor plan)
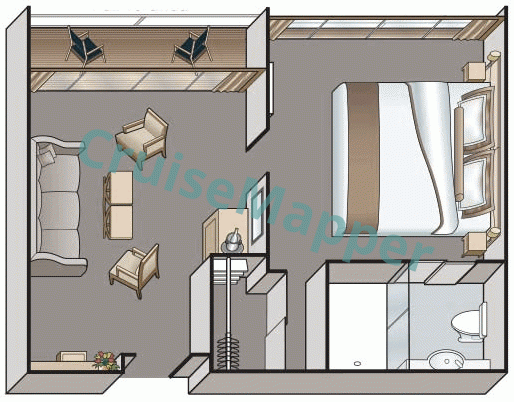
| Max passengers: | 2 |
| Staterooms number: | 7 |
| Cabin size: | 275 ft2 / 26 m2 |
| Balcony size: | included |
| Location (on decks): | midship-portside on deck 3-Upper |
| Type (categories): | (AA) Veranda Suite |
Balcony Cabin
Layout (floor plan)
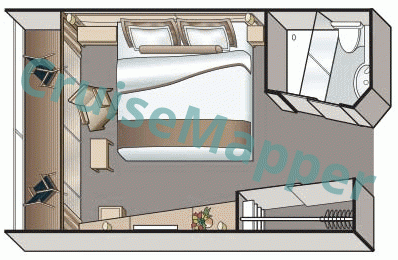
| Max passengers: | 2 |
| Staterooms number: | 39 |
| Cabin size: | 205 ft2 / 19 m2 |
| Balcony size: | included |
| Location (on decks): | starboard on decks 2-Middle, 3-Upper |
| Type (categories): | (A, B) Veranda Stateroom / Balcony cabins |
French Balcony Cabin
Layout (floor plan)
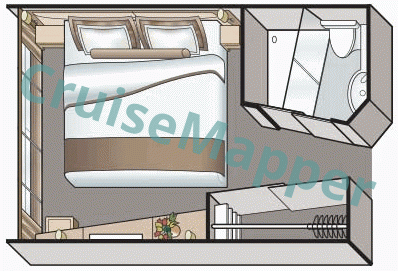
| Max passengers: | 2 |
| Staterooms number: | 22 |
| Cabin size: | 135 ft2 / 13 m2 |
| Balcony size: | none |
| Location (on decks): | portside on decks 2-Middle (D), 3-Upper (C) |
| Type (categories): | (C, D) French Balcony cabins |
Window Cabin
Layout (floor plan)
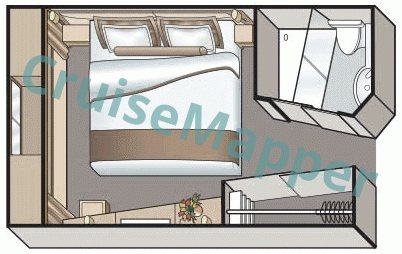
| Max passengers: | 2 |
| Staterooms number: | 25 |
| Cabin size: | 150 ft2 / 14 m2 |
| Balcony size: | none |
| Location (on decks): | midship on deck 1-Main |
| Type (categories): | (E, F) Standard / Window cabins |
Viking Gullveig cabins review
Of all Viking Gullveig cabins, 75% have a private balcony. All of the cruise ship's Suite accommodations are with 2 separate rooms – living room (with veranda) and bedroom (with French balcony). Viking Cruises longship design allows Middle and Upper decks to have a starboard row of Balcony cabins, each with an open-air, step-out veranda. The number of all cabin categories is 8 (max capacity 2 guests per cabin).
Follows the review of Viking Cruises longship Viking Gullveig staterooms as furniture, price-included amenities and complimentary services:
- All Viking Gullveig staterooms have as amenities hotel beds (size 79 x 63 inches / 200 x 160 cm; ample under beds space for suitcases), optional twin-bed configuration, sliding-door closet (wooden hangers), dimmer lighting, private/en-suite bathroom (glass door shower, hairdryer, “L’Occitane” premium bath products, bathrobe/slippers upon request), phone, mini-fridge, personal safe, 40-inch HD flat TV (news channels (CNN, FOX, CNBC), NG, MGM, Sky Cinema, movies on demand, “View From the Bridge” /real-time webcam views), individual air-conditioning, 220V / 110V voltage.
- Both Explorer Suites (located aft on Upper Deck 3) are the largest accommodations on the ship. They feature a wrap-around veranda, separate lounge and bedroom, a walk-in closet, spacious bathroom with dual-sink vanity.
- Veranda Suite accommodations (all on Upper Deck 3) also feature a walk-in closet and separate bedroom with direct access to the bathroom.
- Each of the Veranda Staterooms has a private step-out balcony with lounge furniture.
- French balcony cabins, Veranda staterooms and suites are with floor-ceiling sliding doors.
- Both Standard Cabin categories (E and F) are water-level staterooms located on Main Deck only. Instead of veranda (or French balcony), they have small (non-opening) windows positioned near the ceiling.
- The list of Viking river cruise price-inclusive cabin amenities includes complimentary laundry (no self-service onboard laundromats), bottled water (supplied daily), bowl with fresh fruits, free of charge Wi-Fi internet (shipwide coverage).
Viking Gullveig cabin and suite plans are property of Viking River Cruises . All floor plans are for informational purposes only and CruiseMapper is not responsible for their accuracy.