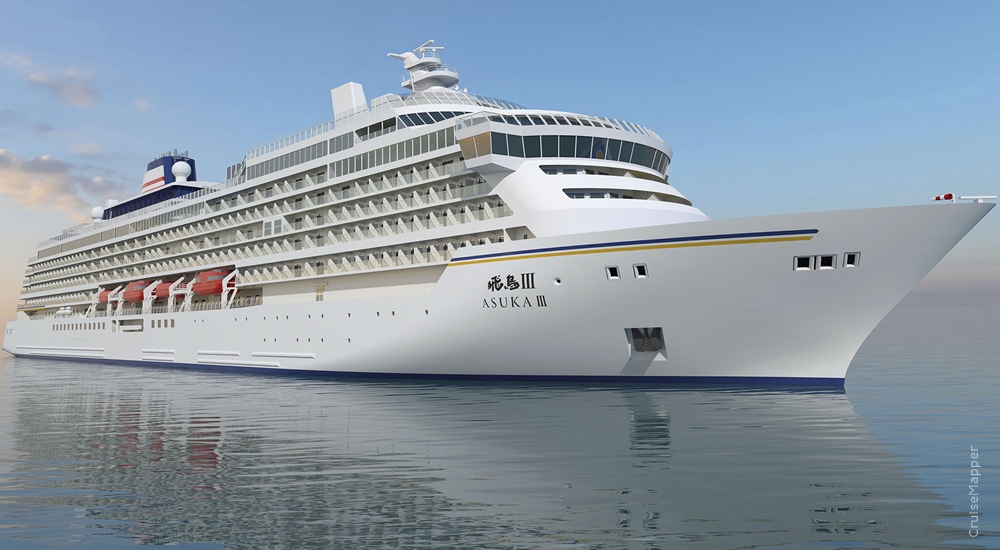Asuka 3 deck plans
Deck layouts, review of facilities, activities, amenities
Asuka 3 deck plan review at CruiseMapper provides newest cruise deck plans (2026-2027-2028 valid floor layouts of the vessel) extracted from the officially issued by NYK Cruises Japan (Small Cruise Lines) deckplan pdf (printable version).
Each of the Asuka 3 cruise ship deck plans are conveniently combined with a legend (showing cabin codes) and detailed review of all the deck's venues and passenger-accessible indoor and outdoor areas. A separate link provides an extensive information on Asuka 3 staterooms (cabins and suites), including photos, cabin plans and amenities by room type and category.
Asuka III (2025-built) is currently the largest Japan-flagged cruise ship. She is owned by NYK Line and operated by its subsidiary, NYK Cruises Japan.
The Asuka III cruise ship deck plans feature a total of 385 passenger staterooms, along with a wide range of dining venues, leisure areas, and entertainment facilities. Restaurants include Kaiseki, Almare, Umihiko, Noblesse, M's Garden, Grill Restaurant Papenburg, Lido Buffet, and the Four Seasons Dining Room (main dining room).
Recreational and sports amenities include Asuka Plaza Atrium, Asuka Field Sports Course, Cielmer, Aube, Split Counter, Playroom All Blue, Flower House, Historia Area, Liber Lounge, Studio A3, EMS Garden, and The Links Golf Simulator.
Bars and lounges onboard comprise the Mariner's Club, Lumiere Theatre, Casino Ante, Anchor Bar, Tea Room, Gallery Cafe/Patisserie Bar, Library 721 Books & Cafe, Vista Lounge, and the Sky Terrace.
On the Lido Deck, there are two swimming pools and two Jacuzzies/whirlpools. Additional outdoor spaces include the Panoramic Lounge (bow-facing) and the Star Light Beach sundeck.
The wellness complex includes The Grand Spa, Salon & Spa, Wellness Club (Gym/Fitness Center), and Studio A3. The onboard shopping area features the Asuka Collection Shop, Boutique Sherme, and Jewelry Orb.
Deck layouts
Asuka 3 deck plans are property of NYK Cruises Japan (Small Cruise Lines). All deck layouts are for informational purposes only and CruiseMapper is not responsible for their accuracy.









