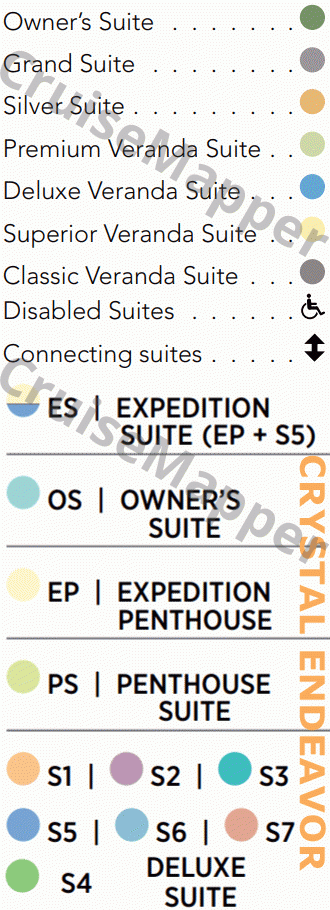Silver Endeavour deck 14 plan (Crystal Endeavor-deck6)
Deck layout and review

Review of Silver Endeavour deck 14 (Crystal Endeavor-deck6)
Note: This plan shows Crystal Endeavor's Harmony Deck.
Passenger Area (outdoor Sundeck with Jacuzzi) is accessed via Ramp from Seahorse Deck (deck 5 below).
The aft-located Solarium Mezzanine is a sundeck area (upper level 2 of 2) part of the 2-story Solarium (glass-domed pool deck / covered with a transparent roof).
Cruise cabins from 600 to 668, all of which are balcony staterooms in categories S2-S6 (Deluxe Suite / balcony cabins).
All passenger decks have elevator access (via 2 lifts) and public restrooms. However, for safety reasons, the elevators are shut down during inclement weather.
On decks 5-6 are stored the yacht's service boats (manufactured by PALFINGER Marine) including 2x tender boats, 2x lifeboats, 2x rescue boats (model FRSQ 630). There are a total of 3x shipboard cranes (also by PALFINGER) - 1x electric overhead crane (model PK-18502-SH) and 2x foldable knuckle boom cranes (model PK-29002). The two foldable cranes (portside and starboard) are used for launching and recovering the tenders (large-capacity boats for passenger transportation in destinations without port infrastructure). The electric crane is for the cruise ship's submarines (used for underwater tours).
