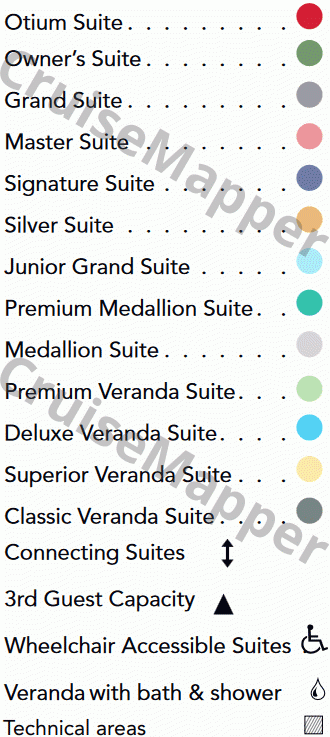Silver Ray deck 5 plan (Spa-Lounges-Casino)
Deck layout and review

Review of Silver Ray deck 5 (Spa-Lounges-Casino)
The forward-located Otium Spa (sized 338 m2 / 3640 ft2 is the ship's wellness complex consisting of an indoor swimming pool, 8x treatment rooms (for massages), spa/thermal area (steam room, sauna room, spa pool), a relaxation lounge, Fitness Center/Gym, and a Beauty Salon. The wellness facilities feature floor-ceiling windows and decor marked by soft lighting and natural stones.
The aft-located Panorama Lounge (capacity 190 seats, size 547 m2 / 5890 ft2) has an outdoor deck area with seating (terrace sized 221 m2 / 2380 ft2) providing 270-degree stern views.
Adjacent to the Panorama Lounge is the Connoisseur’s Corner (capacity 35 seats, size 62 m2 / 665 ft2) - a premium cigar bar with stylish seating (Chesterfield leather armchairs), floor-ceiling windows and an outdoor seating area (for smoking).
Silver Note (capacity 54 seats) is a premium bar lounge (1920s-themed jazz club) and a dinner-only restaurant. Sized 141 m2 (1515 ft2), Silver Note features premium leather furniture, a dance floor, a baby grand piano, live music performances (jazz and blues). Dishes are served in small plates (tapas-style). The cuisine is international, with themed food specialties. Silver Note is complimentary, but dinner reservations are required.
Dolce Vita Lounge (capacity 120 seats/midship, size 371 m2 / 3990 ft2) has a central bar, premium seating (armchairs, round tables, sofas/window couches), stage/performance area. In the evenings, the bar lounge transforms into a piano bar.
Adjacent to Dolce Vita Lounge is the Casino fitted with gaming tables (roulette, blackjack, poker) and slot machines. The Casino is open only when the ship is at sea (international waters). Opposite the Casino is the Boutique (duty-free shop).
Venetian Lounge (capacity 370 seats/forward on decks 4-5, total size 740 m2 / 7965 ft2) is a two-story Theater / bar-lounge with a stage (grand piano), cabaret-style seating (on the first floor/Deck 4), intimate balcony seats (on the second floor/Deck 5). The lower level (deck 4) is sized 550 m2 / 5920 ft2. The upper level (deck 5) is sized 190 m2 / 2045 ft2. The venue hosts enrichment and live entertainment programming, including daily lectures and seminars and nightly theatrical and musical performances, movie screenings, themed events. The Venetian Lounge is equipped with the latest audiovisual technology including a large HD screen and Dolby surround sound.
Deck 5 also houses the ship's service boats (4x lifeboats, 4x tender boats, 2x rescue boats).
Six panoramic elevators with glass walls (3x forward-portside lifts and 3x aft-starboard lifts) interconnect all decks.
