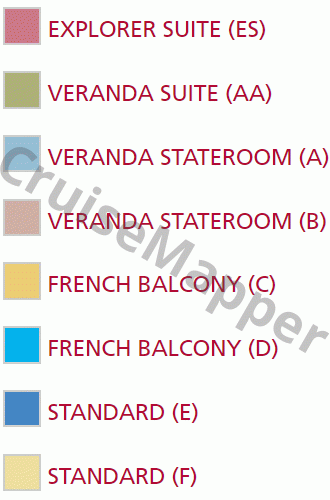Viking Fjorgyn deck 1 plan (Main-Cabins-Crew)
Deck layout and review

Review of Viking Fjorgyn deck 1 (Main-Cabins-Crew)
The location of staff and crew cabins is after the passenger rooms.
Propulsion/Engine Room and the boat’s fuel tanks are located aft.
Ballast tanks and freshwater tanks are located forward.
Midship staircase access to Middle Deck (2)
Cruise cabins from 100 to 121, all of which Standard Staterooms (at water level, with porthole views – 8x category E, and 14x category F).
