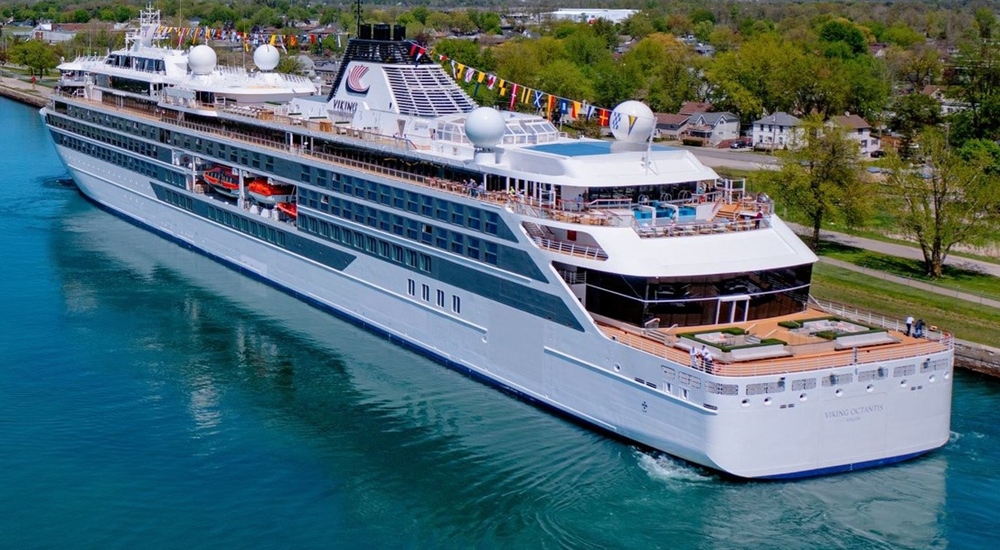Viking Octantis deck plans
Deck layouts, review of facilities, activities, amenities
Viking Octantis deck plan review at CruiseMapper provides newest cruise deck plans (2026-2027-2028 valid floor layouts of the vessel) extracted from the officially issued by Viking Expeditions (Viking Cruises) deckplan pdf (printable version).
Each of the Viking Octantis cruise ship deck plans are conveniently combined with a legend (showing cabin codes) and detailed review of all the deck's venues and passenger-accessible indoor and outdoor areas. A separate link provides an extensive information on Viking Octantis staterooms (cabins and suites), including photos, cabin plans and amenities by room type and category.
Viking Octantis (built 2021) is the first in a 4-ship series Viking Expeditions cruise ships - with fleetmates Viking Polaris (2022) plus two more vessels (still unnamed) with planned launches in 2023 and 2024.
Viking Octantis cruise ship deck plan shows 189 staterooms for 378 passengers (all double-occupancy cabins) served by 260 staff-crew, 7 decks (3 with cabins), 4 restaurants (Dining Room, World Cafe buffet, Manfredi's Italian, Mamsen’s), Private Dining Room (12-seat), Explorers Lounge (2-deck, observatory-type), Aquavit Terrace (sundeck bar lounge with retractable glass roof), The Living Room (bar lounge), The Library (lounge), The Hide, The Shelter and The Bow (wildlife viewing areas), The Laboratory (science lounge), The Blue Room, Aula Auditorium (Theater / Cinema / Conference Room), Finse Terrace (alfresco lounge), Expedition Central (Photography Studio / Photo Gallery / Coffee Bar), Lobby (Reception, Tours), Shop, Nordic Spa Badestamp (Hot Tub Room), wellness complex (Hydrotherapy Pool, Salon, Gym, Sauna, Massage Rooms), Promenade Deck (full-circle), Observation Deck (top-deck), Medical Centre (Infirmary), The Hangar (indoor marina for watercraft).
Four Atrium Lifts (glass-walled elevators) connect all decks. A 5th Lift (aft) is wheelchair-accessible and interconnects decks 2 through 5. Staircases (inside and outside stairs) interconnect all decks.
Viking Octantis deck plans are property of Viking Expeditions (Viking Cruises). All deck layouts are for informational purposes only and CruiseMapper is not responsible for their accuracy.







