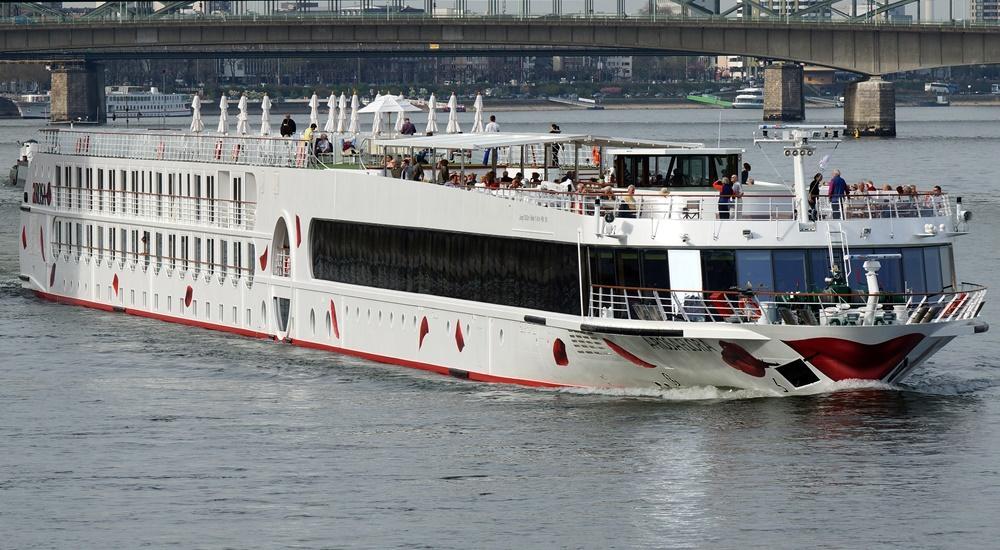Arosa Flora deck plans
Deck layouts, review of facilities, activities, amenities
Arosa Flora deck plan review at CruiseMapper provides newest cruise deck plans (2026-2027-2028 valid floor layouts of the vessel) extracted from the officially issued by Arosa Cruises deckplan pdf (printable version).
Each of the Arosa Flora cruise ship deck plans are conveniently combined with a legend (showing cabin codes) and detailed review of all the deck's venues and passenger-accessible indoor and outdoor areas. A separate link provides an extensive information on Arosa Flora staterooms (cabins and suites), including photos, cabin plans and amenities by room type and category.
A-Rosa Flora (built in 2014) is the second of two identical-class newbuilds in the A-Rosa Cruises fleet, alongside her sistership A-Rosa Silva. A-Rosa ships are among Europe’s most innovative river cruise vessels, offering advanced technology, upscale amenities, and distinctive design. A-Rosa Flora and her sister are considered top choices for all-inclusive river cruising in Europe.
MS A-Rosa Flora's deck plan includes a total of 91 staterooms accommodating up to 183 passengers, served by 50 crew members. The ship has four passenger decks and features one outdoor swimming pool, one jacuzzi, one lounge, two cafe-bars, two restaurants, and two saunas. Please note that the ship does not have an elevator or an onboard medical facility/doctor.
A-Rosa Flora offers rare amenities even among luxury river ships, such as a full-service spa, sauna, and outdoor pool—perfect for enjoying scenic views along the cruise route. Top reasons to choose A-Rosa Cruises include all-inclusive pricing (with alcohol included), modern comfort, a tranquil atmosphere, spa services, gourmet cuisine, fine wines, and a typically younger clientele compared to other river cruise lines.
Like the rest of the A-Rosa fleet, Flora provides generous public spaces and a wide variety of dining and relaxation options, typically found only on the newest and largest European riverboats.
Arosa Flora deck plans are property of Arosa Cruises. All deck layouts are for informational purposes only and CruiseMapper is not responsible for their accuracy.




