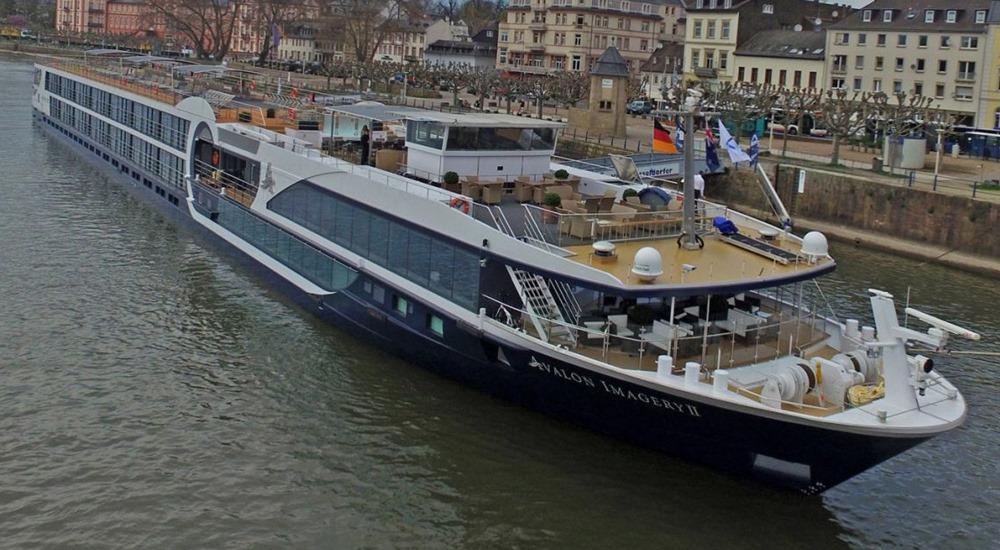Avalon Imagery II deck plans
Deck layouts, review of facilities, activities, amenities
Avalon Imagery II deck plan review at CruiseMapper provides newest cruise deck plans (2026-2027-2028 valid floor layouts of the vessel) extracted from the officially issued by Avalon Waterways deckplan pdf (printable version).
Each of the Avalon Imagery II cruise ship deck plans are conveniently combined with a legend (showing cabin codes) and detailed review of all the deck's venues and passenger-accessible indoor and outdoor areas. A separate link provides an extensive information on Avalon Imagery II staterooms (cabins and suites), including photos, cabin plans and amenities by room type and category.
MS Avalon Imagery II (2016-built) is the 12th vessel in the newest series of Avalon river cruise ships. She belongs to the “52-Suite Ship” class, alongside her sisterships Artistry II, Poetry II, Tapestry II (2015), Tranquility II (2015), and Visionary. All these vessels are top choices for all-inclusive European river cruise vacations.
MS Avalon Imagery II features a total of 65 staterooms accommodating up to 130 passengers, served by a crew of 37. The ship has 4 passenger decks, 4 lounges, 2 bars, 2 restaurants, 1 Jacuzzi, 1 elevator, and no onboard medical facility (no resident doctor).
The Avalon Imagery II is considered one of the most innovative and revolutionary designs in river cruising. The “Avalon Suite Ships” concept offers expanded space in both the staterooms and public areas. With its floor-to-ceiling panoramic windows, the design ensures that Avalon Waterways guests can fully enjoy both the “lounge relaxation” and “private balcony” experiences, regardless of weather conditions, throughout the vessel's scenic itinerary routes.
Avalon Imagery II deck plans are property of Avalon Waterways. All deck layouts are for informational purposes only and CruiseMapper is not responsible for their accuracy.




