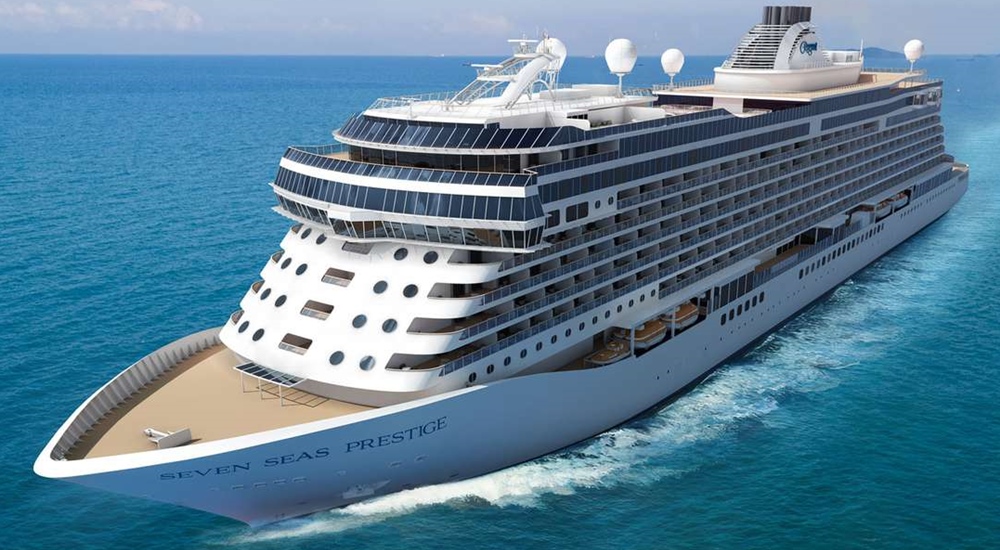Seven Seas Prestige deck plans
Deck layouts, review of facilities, activities, amenities
Seven Seas Prestige deck plan review at CruiseMapper provides newest cruise deck plans (2026-2027-2028 valid floor layouts of the vessel) extracted from the officially issued by Regent Seven Seas Cruises deckplan pdf (printable version).
Each of the Seven Seas Prestige cruise ship deck plans are conveniently combined with a legend (showing cabin codes) and detailed review of all the deck's venues and passenger-accessible indoor and outdoor areas. A separate link provides an extensive information on Seven Seas Prestige staterooms (cabins and suites), including photos, cabin plans and amenities by room type and category.
Seven Seas Prestige (2026-built) is the first of the two newest and largest RSSC/Regent Seven Seas Cruises in the PRESTIGE Class - together with the fleetmate Prestige 2 (2029). Like its fleetmates, the Regent Prestige ship provides an ultra-luxury cruising experience with all-inclusive deals, top-class hotel amenities, exotic global itineraries, 100% complimentary food and beverages (alcoholic drinks are included in RSSC's cruise fares).
Regent Seven Seas Prestige cruise ship deck plans show a total of 411 staterooms (all of which are balcony suites) for 822 passengers (max capacity is 825), served by 630 crew-staff. The vessel has 14 decks (12 passenger-accessible, 8 with cabins), 11 dining venues/restaurants and dining rooms (Compass Rose MDR, The Study, Culinary Arts Kitchen, Chartreuse, Prime 7, Azure, Pacific Rim, La Veranda & Sette Mari, Pool Grill, Pool Bar), 10 entertainment venues/lounges and bars (Theater, Casino, Prestige, Meridian, Observation, Connoisseur, Galileo's, Coffee Connection, Card Room, Library, Business Center), Serene Spa & Wellness complex (Spa, Gym, Beauty Salon, Aerobics Studio), 1 swimming pool (resort-type), 2 Jacuzzis (outdoor whirlpool hot tubs), 6 elevators/lifts.
Concierge-served and self-service laundry facilities/laundrettes are located on cabin decks 7-8-9-10.
Deck layouts
Seven Seas Prestige deck plans are property of Regent Seven Seas Cruises. All deck layouts are for informational purposes only and CruiseMapper is not responsible for their accuracy.











