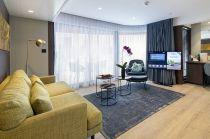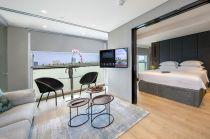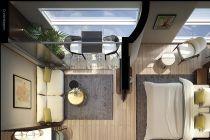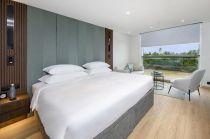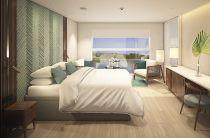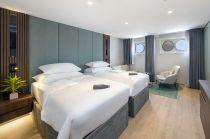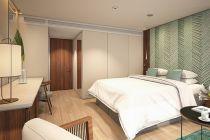Emerald Harmony cabins and suites
Emerald Harmony staterooms review, floor plans, photos
Emerald Harmony cabins and suites review at CruiseMapper provides detailed information on cruise accommodations, including floor plans, photos, room types and categories, cabin sizes, furniture details and included by Emerald Waterways (Emerald Cruises) en-suite amenities and services.
The Emerald Harmony cruise ship cabins page is conveniently interlinked with its deck plans showing deck layouts combined with a legend and review of all onboard venues.
Balcony 1-Bedroom Owner Suite
| Max passengers: | 2 |
| Staterooms number: | 2 |
| Cabin size: | 450 ft2 / 42 m2 |
| Balcony size: | 325 ft2 / 30 m2 |
| Location (on decks): | forward on deck 4-Pool |
| Type (categories): | (SA) One-Bedroom Owners Suite with Balcony |
French Balcony Grand Suite
| Max passengers: | 2 |
| Staterooms number: | 4 |
| Cabin size: | 400 ft2 / 37 m2 |
| Balcony size: | included |
| Location (on decks): | midship on deck 4-Pool |
| Type (categories): | (S) Grand Suite with French Balcony |
French Balcony Panorama Suite
| Max passengers: | 2 |
| Staterooms number: | 32 |
| Cabin size: | 275 ft2 / 25 m2 |
| Balcony size: | included |
| Location (on decks): | 2-Vista, 3-Horizon, 4-Pool |
| Type (categories): | (A, B, AP) Emerald Panorama Suite with French Balcony |
Porthole Window Emerald Stateroom
| Max passengers: | 2 |
| Staterooms number: | 4 |
| Cabin size: | 255 ft2 / 24 m2 |
| Balcony size: | none |
| Location (on decks): | midship on deck 1-Riviera |
| Type (categories): | (D) Emerald Stateroom with Porthole Windows |
Emerald Harmony cabins review
Emerald Harmony cruise ship has a total of 42 staterooms (for 84 passengers) in 4 categories:
- 2x Owner’s Suites (450 ft2 / 42 m2) – the only cabins with step-out balconies (terrace size 325 ft2 / 30 m2), featuring an outdoor Jacuzzi whirlpool. Bonus perks include complimentary laundry (4 items per day), in-suite dining service (pre-dinner canapés), and VIP dining at the Captain’s Table.
- 4x Grand Balcony Suites (400 ft2 / 37 m2) – with separate bedroom and lounge area. Bonus perks include in-suite dining service (pre-dinner canapés and after-dinner sweets).
- 32x Panorama Balcony Suites (275 ft2 / 25 m2)
- 4x Emerald Staterooms – porthole window cabins (275 ft2 / 25 m2)
Most staterooms are French Balcony cabins with floor-to-ceiling windows (drop-down/slide-opening), transforming the seating area into a comfortable indoor balcony.
All passenger cabins feature contemporary Southeast Asian design, twin beds (convertible to double/Queen-size), wardrobe, mirrored dressing table with chair, en-suite bathroom (with WC, shower, single-sink vanity, hairdryer, premium toiletries, bathrobes, slippers), flat HDTV (infotainment system with Internet and movies-on-demand), free Wi-Fi, mini-fridge, phone, alarm clock, and electronic safe box.
Emerald Harmony cabin and suite plans are property of Emerald Waterways (Emerald Cruises) . All floor plans are for informational purposes only and CruiseMapper is not responsible for their accuracy.
