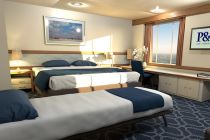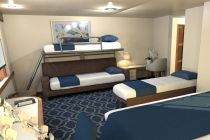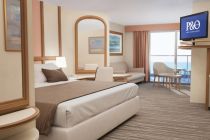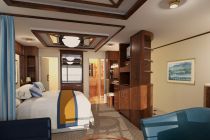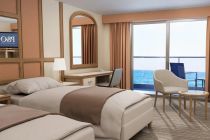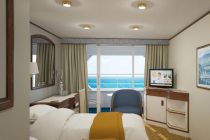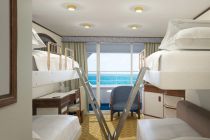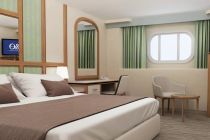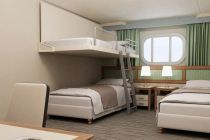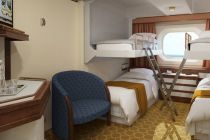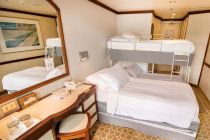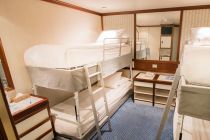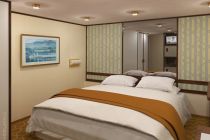Carnival Adventure cabins and suites
Carnival Adventure staterooms review, floor plans, photos
Carnival Adventure cabins and suites review at CruiseMapper provides detailed information on cruise accommodations, including floor plans, photos, room types and categories, cabin sizes, furniture details and included by Carnival Cruise Line en-suite amenities and services.
The Carnival Adventure cruise ship cabins page is conveniently interlinked with its deck plans showing deck layouts combined with a legend and review of all onboard venues.
Byron Beach Presidential Suite
Layout (floor plan)
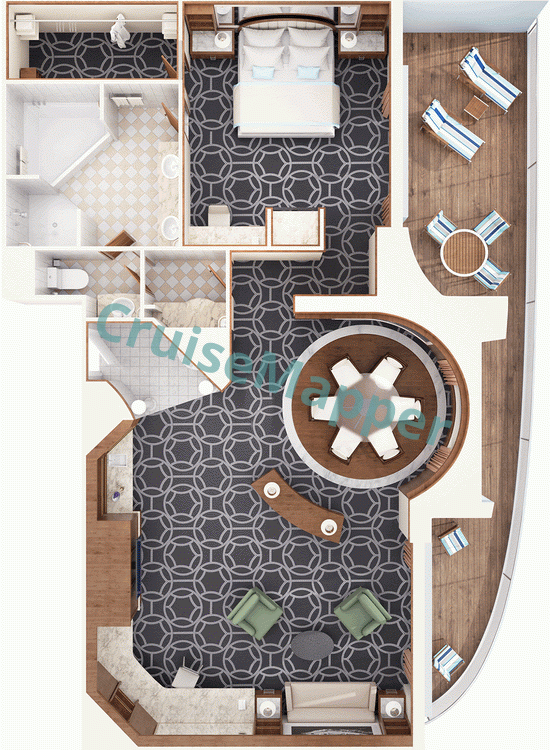
| Max passengers: | 4 |
| Staterooms number: | 1 |
| Cabin size: | 615 ft2 / 57 m2 |
| Balcony size: | 115 ft2 / 11 m2 |
| Location (on decks): | aft-portside on deck 11 |
| Type (categories): | (SB) Presidential Suite / fka (GS) Grand Suite with Aft-Facing Balcony |
The Bedroom has a King-size double bed (non-convertible to twins), bedside cabinets (with reading lamps), writing desk and chair, HDTV. There is direct access to a walk-in closet and a full bathroom (whirlpool bathtub/WC/separate shower, double sink vanity).
The Living Room has a double sofabed, armchairs, low table, HDTV, 4-seat dining table, mini-bar, wet bar, coffee maker, phone. There is a separate bathroom (WC/single sink) and a powder room (vanity table/make-up mirror).
The aft-facing terrace is fitted with two patio chairs, 2 loungers, and a 4-seat dining table.
Bonus perks/complimentary amenities include wine and welcome treat (upon arrival), complimentary room service, complimentary minibar selection (water, soft drinks), coffee machine, and complimentary laundry (wash and fold service).
These are in addition to the standard Byron Beach Suite amenities (complimentary Byron Beach Club access, immediate cabin access after boarding, exclusive breakfast at Angelo’s restaurant, complimentary continental breakfast (in-cabin service with coffee and tea), Byron Beach Club bathrobes and slippers (to use during the current cruise), plus standard Suite perks - priority services (check-in/boarding/dinner reservations at specialty restaurants/debarkation at homeport, tender boat boarding at call ports), complimentary laundry service (wash and fold, 1 bag per cruise), 2x large bottles of water, pillow-top mattress, premium brand bath products, bathrobes.
Balcony Suite
Layout (floor plan)
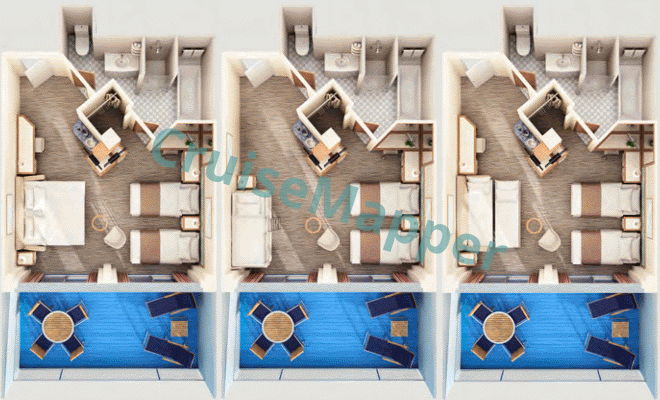
| Max passengers: | 3 |
| Staterooms number: | 22 |
| Cabin size: | SP-SV (330 ft2 / 31 m2), PB (305 ft2 / 28 m2) PA (380 ft2 / 35 m2), OS (410 ft2 / 38 m2) |
| Balcony size: | SP-SV-PB (170 ft2 / 16 m2), PA (155 ft2 / 14 m2), OS (180 ft2 / 17 m2) |
| Location (on decks): | 8, 9, 10, 11, 15 |
| Type (categories): | (OS-Owners, PA-Penthouse, PB-Premium, SP-SV-Vista) Balcony Suites |
Balcony Suites are in 3 types - DOUBLE, TRIPLE and QUAD.
DOUBLE Suites are with 1x Queen bed (2x twin beds) plus double sofabed.
TRIPLE and QUAD Suites are with the following bed sleeping arrangements/bed configurations:
- Queen/single beds + single sofa + upper bunk
- Queen/single beds + double sofabed
- Queen/single beds + single sofabed
- Queen/single beds + single sofa + fold-out bed
The interior's size varies between 300- 645 ft2 / 28-60 m2.
Cabin's door width is 57 cm.
Balcony's size varies between 120-170 ft2 / 11-16 m2.
Balcony Suite's amenities include a larger bathroom (shower over bathtub, separate WC-toilet, bathrobes, slippers), 65-inch TV, walk-in wardrobe, coffee machine, iPod music player (provided upon request).
Balcony Suite's bonus amenities/perks include:
- priority embarkation/disembarkation/tendering
- priority specialty dining and spa reservations/shore excursions and Future Cruise bookings
- pillow concierge (3 different types of pillows)
- Welcome Aboard letter (from the Hotel Director)
- Welcome Aboard beverages (a glass of sparkling wine on arrival)
- fresh fruits (bowl in the cabin)
- complimentary shoeshine service, laundry service, bottled water
- private cocktail invitation (with the senior officers)
- exclusive party (on longer than 5-night itineraries)
- premium brand bath products
- complimentary Afternoon Tea service (in-cabin) and Breakfast (in-cabin), daily snacks and canapes (in-cabin)
The new cabin categories correspond to: GB-Grand (OS-Owners), PA-Penthouse, PB-Premium, SP-SV-Vista)
8-Berth 2-Bedroom Family Suite
Layout (floor plan)
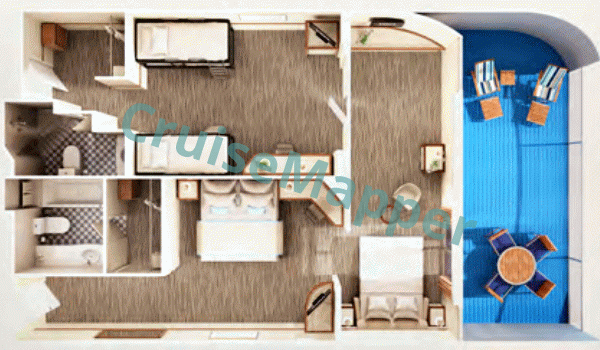
| Max passengers: | 8 |
| Staterooms number: | 2 |
| Cabin size: | 340 ft2 / 32 m2 |
| Balcony size: | 90 ft2 / 8 m2 |
| Location (on decks): | forward on deck 9 |
| Type (categories): | (S8) 3-Room / Two-Bedroom Suite with Balcony |
Two-Bedroom Family Suite's amenities include two bathrooms (now with shower, one with shower over bathtub), bathrobes and slippers, walk-in wardrobe, coffee machine.
8-BERTH Family Suite's bonus amenities/perks include:
- priority embarkation/disembarkation/tendering
- priority specialty dining and spa reservations/shore excursions and Future Cruise bookings
- pillow concierge (3 different types of pillows)
- Welcome Aboard letter (from the Hotel Director)
- Welcome Aboard beverages (a glass of sparkling wine on arrival)
- fresh fruits (bowl in the cabin)
- complimentary shoeshine service, laundry service, bottled water
- private cocktail invitation (with the senior officers)
- exclusive party (on longer than 5-night itineraries)
- premium brand bath products
- complimentary Afternoon Tea service (in-cabin) and Breakfast (in-cabin), daily snacks and canapes (in-cabin)
5-Berth 1-Bedroom Family Suite
Layout (floor plan)
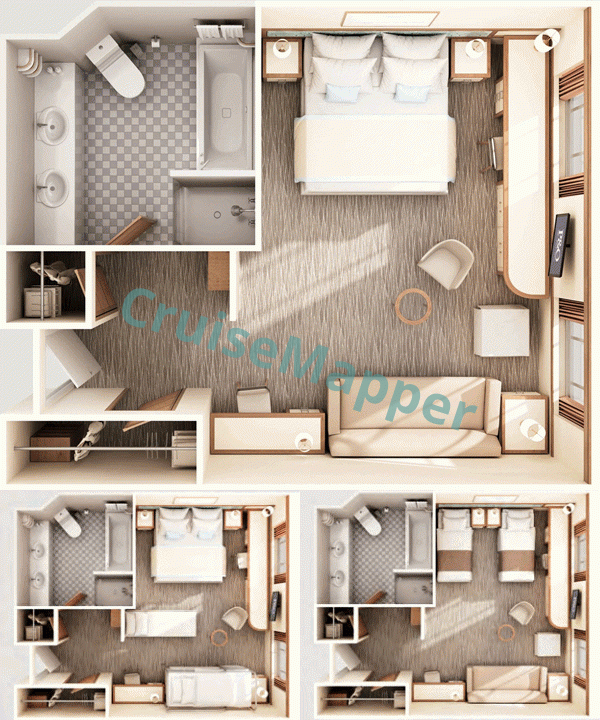
| Max passengers: | 5 |
| Staterooms number: | 7 |
| Cabin size: | 320-340 ft2 / 30-32 m2 |
| Balcony size: | none |
| Location (on decks): | forward-starboard on deck 6 |
| Type (categories): | (S5) Family Suite with Window |
One-Bedroom Family Suite's amenities include a larger bathroom (separate shower and bathtub, double-sink vanity, bathrobes, slippers), walk-in wardrobe (dressing area, mirrored vanity with chair), coffee machine.
5-BERTH Family Suite's bonus amenities/perks include:
- priority embarkation/disembarkation/tendering
- priority specialty dining and spa reservations/shore excursions and Future Cruise bookings
- pillow concierge (3 different types of pillows)
- Welcome Aboard letter (from the Hotel Director)
- Welcome Aboard beverages (a glass of sparkling wine on arrival)
- fresh fruits (bowl in the cabin)
- complimentary shoeshine service, laundry service, bottled water
- private cocktail invitation (with the senior officers)
- exclusive party (on longer than 5-night itineraries)
- premium brand bath products
- complimentary Afternoon Tea service (in-cabin) and Breakfast (in-cabin), daily snacks and canapes (in-cabin)
Mini Suite
Layout (floor plan)
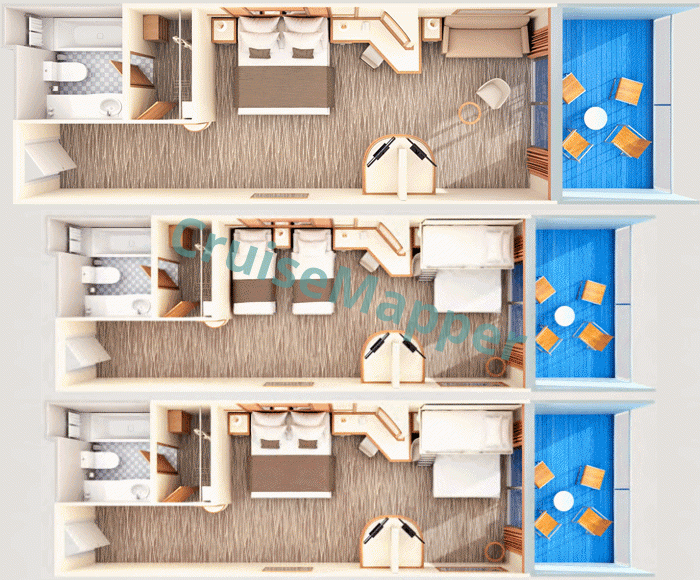
| Max passengers: | 4 |
| Staterooms number: | 180 |
| Cabin size: | 275 ft2 / 26 m2 |
| Balcony size: | 45 ft2 / 4 m2 |
| Location (on decks): | 8, 9 |
| Type (categories): | (M1, MA, MB, MD, ME) Mini Suite with Balcony |
Mini-Suites are in 3 types - DOUBLE, TRIPLE and QUAD.
DOUBLE Mini-Suites are with 1x Queen bed (convertible to 2x twin beds).
TRIPLE Mini-Suites are 2x single beds (convertible to a Queen-size double bed) and a single sofabed.
QUAD Mini-Suites are 2x single beds (convertible to a Queen bed), a single sofabed and an upper bunk bed.
Suite's door width is 57 cm.
Mini-Suite's amenities include a larger bathroom (shower over bathtub, separate WC-toilet, bathrobes, slippers), walk-in wardrobe, two TVs.
Balcony Suite's bonus amenities/perks include:
- priority embarkation/disembarkation/tendering
- priority dining and spa reservations/shore excursions booking
- pillow concierge (3 different types of pillows)
- fresh fruits (bowl in the cabin)
- Welcome Aboard letter (from the Hotel Director)
Balcony Cabin
Layout (floor plan)
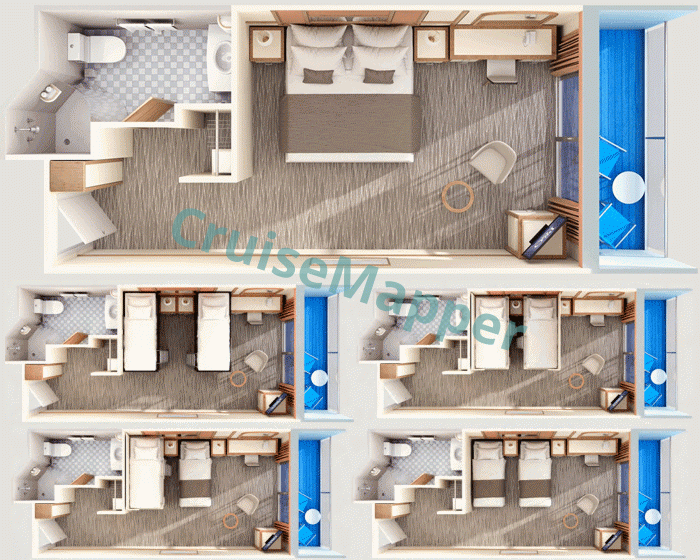
| Max passengers: | 4 |
| Staterooms number: | 514 |
| Cabin size: | 170 ft2 / 16 m2 |
| Balcony size: | 45-90 ft2 / 4-8 m2 |
| Location (on decks): | 8, 9, 10, 11, 12, 14 |
| Type (categories): | (B1, B2, BA, BB, BC, BD, BE, BF) Balcony Staterooms |
Balcony cabins are in 3 types - DOUBLE, TRIPLE and QUAD.
TWIN cabins are with 2x single beds (convertible to a Queen-size double bed).
TRIPLE cabins are with 2x single beds plus one upper bunk.
QUAD cabins are with pop-up single bunk beds (two sets of single bunks/1x upper + 1x lower). Lower bunks can be joined to a Queen-size double bed (+ 2 upper bunks). Some QUADS are with 1x single bed, 1 single sofabed and 2x upper bunks.
The cabin door's width is 57 cm.
Oceanview Cabin
Layout (floor plan)
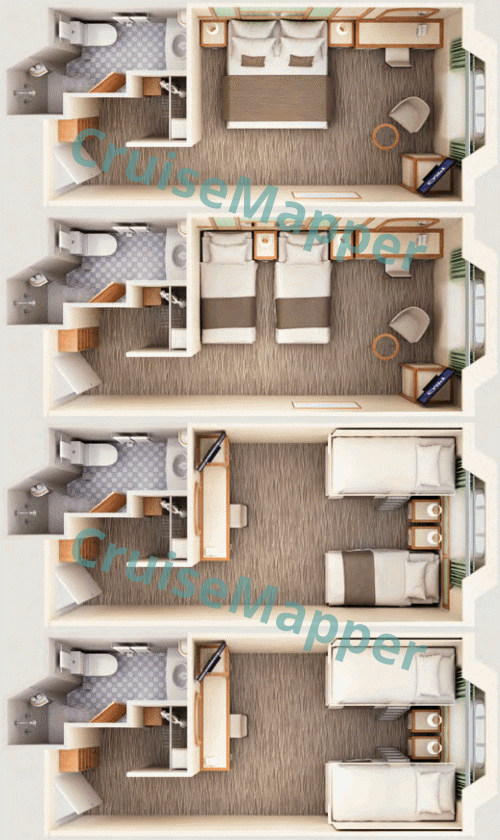
| Max passengers: | 4 |
| Staterooms number: | 214 |
| Cabin size: | 160-190 ft2 / 15-18 m2 |
| Balcony size: | none |
| Location (on decks): | 5, 8, 12, 15 |
| Type (categories): | (OC-OF, OV-OW-OY-OI-Obstructed, OP-Porthole) Oceanview / Outside cabins |
Oceanview cabins are in 3 types - DOUBLE, TRIPLE and QUAD.
TWIN cabins are with 2x single beds (convertible to a Queen-size double bed).
TRIPLE cabins are with 2x single beds plus one upper bunk.
QUAD cabins are with 2x lower single beds and 2x upper bunks.
The cabin door's width is 57 cm.
Interior Cabin
Layout (floor plan)
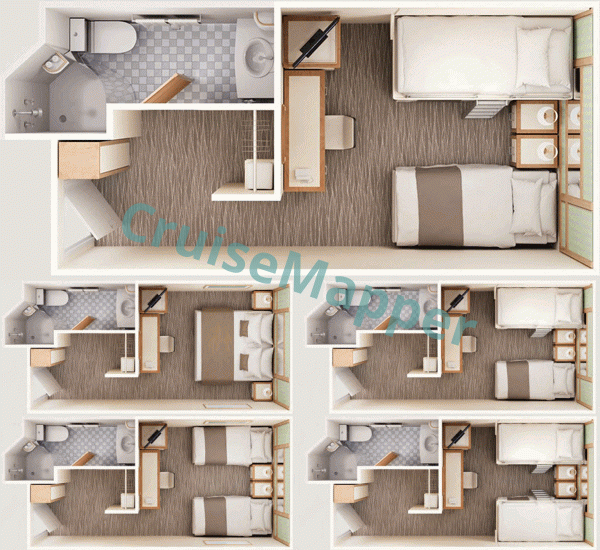
| Max passengers: | 4 |
| Staterooms number: | 366 |
| Cabin size: | 160-180 ft2 / 15-17 m2 |
| Balcony size: | none |
| Location (on decks): | 5, 8, 9, 10, 11, 12, 14 |
| Type (categories): | (II-Connecting, IA, IB, IC, ID, IE, IF) Interior / Inside cabins |
The cabin door's width is 57 cm.
TWIN Interior cabins are with two lower twin beds convertible to a Queen-size double bed.
TRIPLE Interior cabins are with two lower twin beds plus one upper bunk (single).
QUAD Interior cabins are with two lower twin beds plus two upper bunks (single).
Wheelchair-Accessible Handicap Cabin
Layout (floor plan)
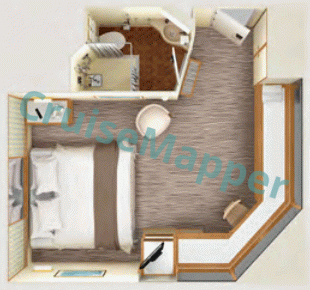
| Max passengers: | 4 |
| Staterooms number: | 39 |
| Cabin size: | 215-390 ft2 / 20-36 m2 |
| Balcony size: | none |
| Location (on decks): | 6, 8, 9, 10, 11, 12 |
| Type (categories): |
The cabin door's width ranges between 86-88 cm. The bathroom door's width is 83 cm.
Wheelchair-accessible/adapted cabins feature wider doorways (cabin and bathroom), more spacious interiors (to allow wheelchairs to be used inside), larger bathrooms (shower only/no bathtub or hot tub, shower seat, extra handrails, no steps), a ramp to access the balcony, pillow menu (3 different types of pillows).
TWIN CABINS are with twin beds (convertible to a Queen-size double bed, except cabins 9732 thru 9733, which are with two single beds (fixed against the walls).
TRIPLE CABINS (category IE) are with 2 single beds plus 1 upper bed. The other categories are with double occupancy.
On P&O Pacific Adventure cruise ship, handicapped cabins are in the following categories (room numbers):
- S5 (6315)
- OW (8301, 8302, 8303, 8304)
- MD (9732, 9733)
- IB (10248, 10252, 10312)
- B2 (10301, 10302, 10303, 10304)
- IC (12248, 12252,12312, 14248, 14252)
- BB (11301, 11302, 11303, 11304)
- IE (8716, 8717)
- BC (12301, 12302, 12303, 12304)
Carnival Adventure cabins review
MS Carnival Adventure has a total of 1316 staterooms, including 736 with balconies (78% of all 950 outside staterooms). There are 26 wheelchair-accessible cabins for disabled passengers (1 window suite, 12 balconies, 4 outside, and 9 inside cabins).
Below is a review of Carnival Adventure staterooms, including amenities, furniture, and complimentary services:
Most Suites feature step-out balconies (categories Grand Suite, all Balcony Suite grades, and Mini-Suites). Suite accommodations include a walk-in closet (ample storage space), living room (with sofabed, mirrored vanity/writing desk), low table with armchairs, and an en-suite bathroom with a WC-toilet, shower stall, whirlpool bathtub, and double-sink vanity.
2-Room Suites consist of three connected rooms, with the living room in the middle. Each bedroom has a large wardrobe, bathroom (with shower and bathtub), desk, and drawers. The living room includes a sofabed, and floor-to-ceiling sliding doors open to a spacious step-out terrace.
Family Suites come with picture windows (no balcony), walk-in closet, minibar/fridge, bathroom (separate tub and shower), and a living room.
All Suite categories include the following bonus amenities: deluxe mattress, pillow menu, two HDTVs, CD/DVD player, premium bath products (massage showerheads, brand toiletries), luxury garden furniture on the balcony, and complimentary services such as Spa Thermal Suite access, Internet Cafe, laundry/dry cleaning, one-time minibar setup (not replenished daily), and exclusive access to the Byron Beach Club (a Suite-only sundeck).
All balcony cabins are equipped with floor-to-ceiling sliding door-windows leading to a step-out veranda furnished with one round table and two patio chairs. These cabins also feature large wardrobes, a bathroom with WC and shower (no bathtub), a desk with chair, and drawers. Some have additional beds for a third or fourth guest. Category BI offers interconnecting cabins (Family Balcony).
Oceanview (outside) cabins have a picture window (Category OP has Porthole Windows). Categories OV, OW, OY, and OI have an obstructed view. Category OI is interconnecting (Family Outside). Inside cabins have the same size and amenities as Oceanviews but without a window. Category II offers interconnecting cabins (Family Inside).
All Pacific Adventure cabins include standard complimentary amenities such as a living area (with mirrored vanity, desk with chair, lounge seating), two twin beds (convertible to a queen-size double bed), deluxe bedding sets (Egyptian cotton linens), wardrobe, electronic safe, lifejackets (in the closet), smart HDTV, direct-dial phone, hairdryer, bath products (shampoo, body lotion, conditioner), minibar (refrigerator), individually controlled air-conditioning, LED lighting, evening turndown service, and complimentary 24-hour room service.
Accessible cabins are available in two types: Wheelchair-Accessible and Ambulatory-Accessible. Accessible cabin categories include Inside (IE, IB, IC), Oceanview (OW), Balcony (B2, BB, BC), and Suite (S5 - Family). Wheelchair-accessible cabins are listed below by room number:
- Suites: 6315 (Category S5, 340 ft² / 32 m²)
- Balcony cabins: 10301-10302-10303-10304 (Category B2), 11301-11302-11303-11304 (Category BB), 12301-12302-12303-12304 (Category BC) – each 220 ft² / 20 m²
- Outside cabins: 5301-5302-5303-5304 (Category OW, 260 ft² / 24 m²)
- Inside cabins: 5716-5717 (Category IE, 310 ft² / 29 m²), 10248-10252-10312 (Category IB, 240 ft² / 22 m²), 12248-12252-12312-14248-14252 (Category IC, 240 ft² / 22 m²)
Carnival Adventure cabin and suite plans are property of Carnival Cruise Line . All floor plans are for informational purposes only and CruiseMapper is not responsible for their accuracy.
