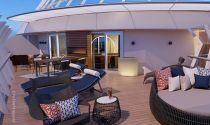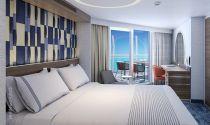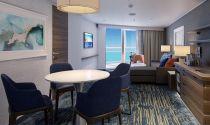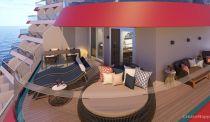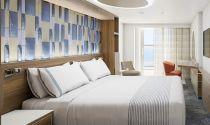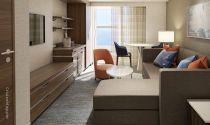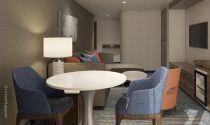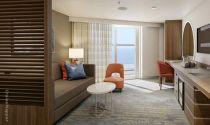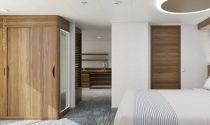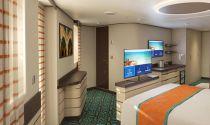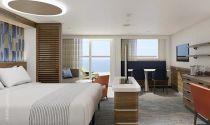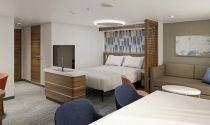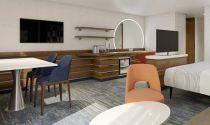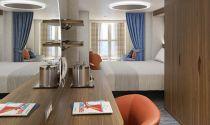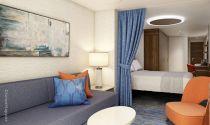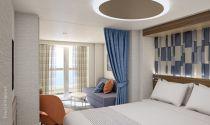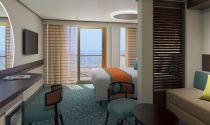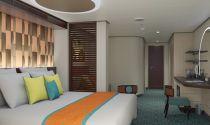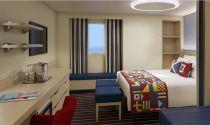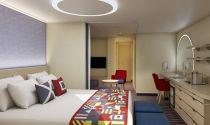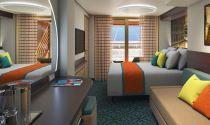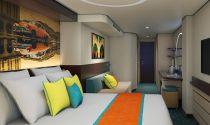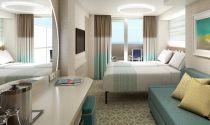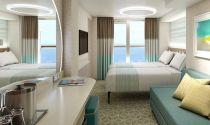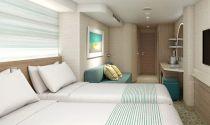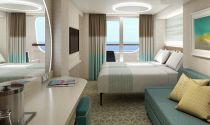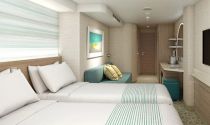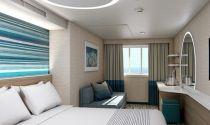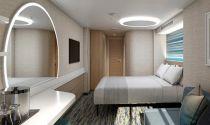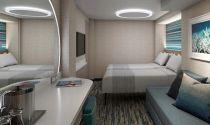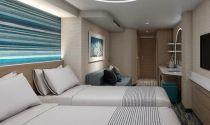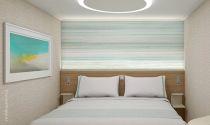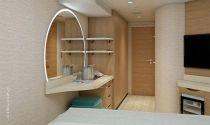Carnival Mardi Gras cabins and suites
Carnival Mardi Gras staterooms review, floor plans, photos
Carnival Mardi Gras cabins and suites review at CruiseMapper provides detailed information on cruise accommodations, including floor plans, photos, room types and categories, cabin sizes, furniture details and included by Carnival Cruise Line en-suite amenities and services.
The Carnival Mardi Gras cruise ship cabins page is conveniently interlinked with its deck plans showing deck layouts combined with a legend and review of all onboard venues.
Carnival Excel Presidential Suite
Layout (floor plan)
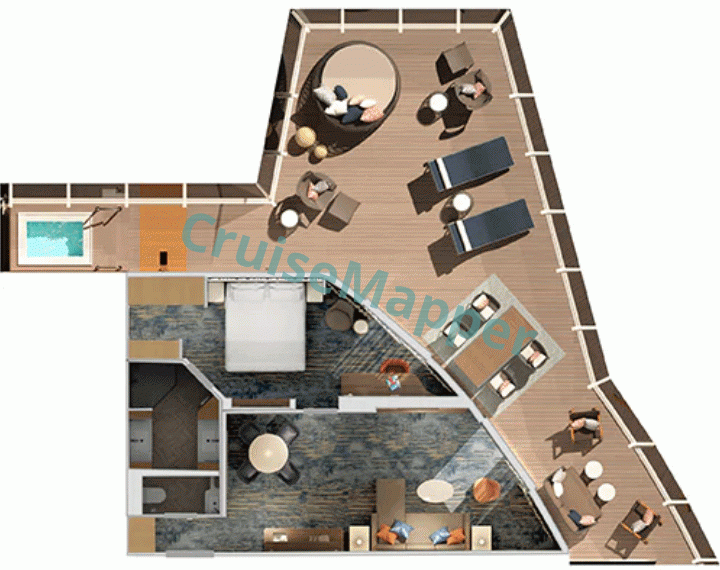
| Max passengers: | 2 |
| Staterooms number: | 2 |
| Cabin size: | 475 ft2 / 45 m2 |
| Balcony size: | 645 ft2 / 60 m2 |
| Location (on decks): | 17 |
| Type (categories): | (SV) Carnival Excel Presidential Suite |
Excel Presidential Suites (fleet's largest) feature spacious dining-living-sleeping areas and fleet's biggest balconies (with double sunbeds, lounging area, outdoor hot tub and shower). Both suites enjoy complimentary access to the Havana Pool complex and Spa's Thermal Suite.
Carnival Excel Aft Suite
Layout (floor plan)
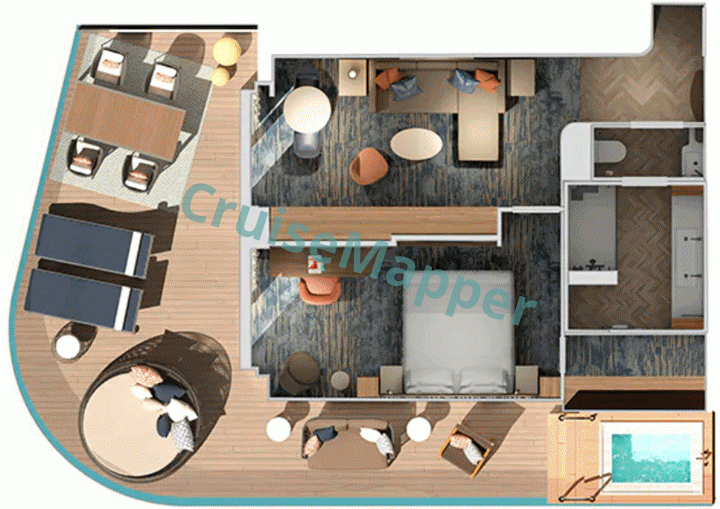
| Max passengers: | 5 |
| Staterooms number: | 14 |
| Cabin size: | 350 ft2 / 33 m2 |
| Balcony size: | 160 ft2 / 15 m2 |
| Location (on decks): | aft on decks 9, 10, 11, 12, 14, 15 |
| Type (categories): | (LS) Carnival Excel Aft Suite (aka Deluxe Vista Suite) |
Excel Aft Suites overlook Summer Landing and feature separate livingroom-bedroom with wraparound balconies (with outdoor hot tub and an alfresco dining area).
Carnival Excel Corner Suite
Layout (floor plan)
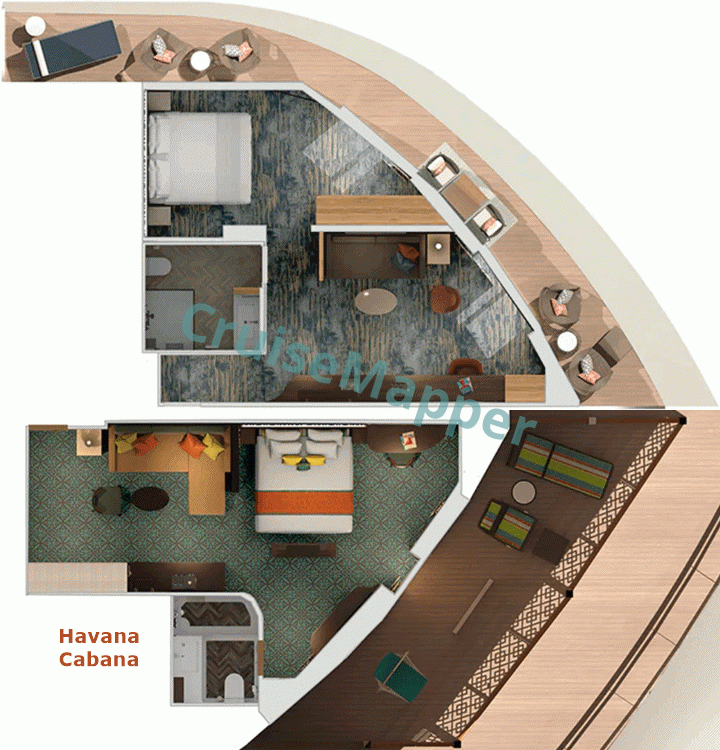
| Max passengers: | 4 (KS), 3 (HU) |
| Staterooms number: | 12 (KS) , 2 (HU) |
| Cabin size: | KS (400 ft2 / 37 m2), HU (350 ft2 / 33 m2) |
| Balcony size: | KS (310 ft2 / 29 m2), HU (160 ft2 / 15 m2) |
| Location (on decks): | KS (aft on decks 9, 10, 11, 12, 14, 15), HU (aft on deck 8) |
| Type (categories): | (KS) Carnival Excel Corner Suite, (HU) Havana Cabana Corner Suite |
Excel Corner Suites are with starboard and portside locations and feature wet bar, separate lounging-sleeping areas, wraparound balconies (with dining and lounging areas).
Carnival Excel Suite
Layout (floor plan)
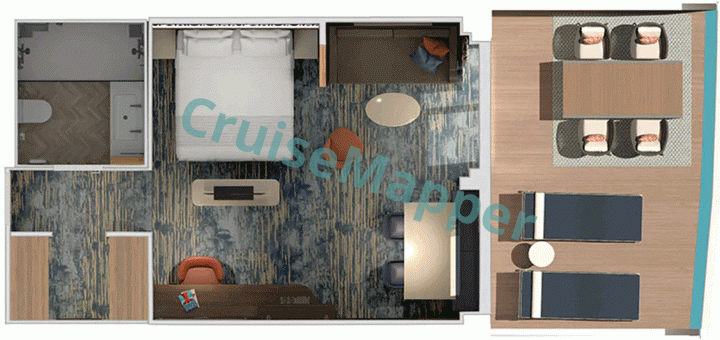
| Max passengers: | 5 |
| Staterooms number: | 8 |
| Cabin size: | 415 ft2 / 39 m2 |
| Balcony size: | 205 ft2 / 19 m2 |
| Location (on decks): | 9, 10, 11, 12 |
| Type (categories): | (DS) Carnival Excel Suite (aka Premium Balcony Suite) |
Excel Suites feature separate dining-lounging-sleeping areas and large balconies with a dining area and loungers.
Ocean Suite
Layout (floor plan)

| Max passengers: | 4 |
| Staterooms number: | 135 |
| Cabin size: | 290 ft2 / 27 m2 |
| Balcony size: | 55 ft2 / 5 m2 |
| Location (on decks): | OS (9-10-11-12), OT (14-15-16), SS (17) |
| Type (categories): | (OS-OT) Ocean Suite, (SS) Cloud 9 Spa Suite |
Havana Cabana Suite
Layout (floor plan)
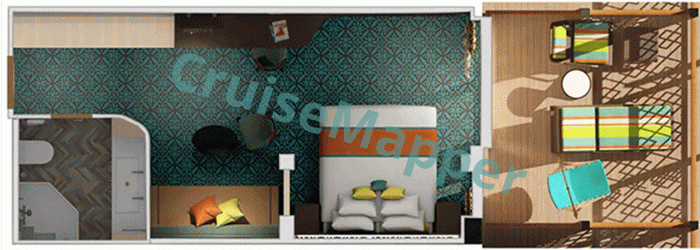
| Max passengers: | 2 |
| Staterooms number: | 4 |
| Cabin size: | 205 ft2 / 19 m2 |
| Balcony size: | 80 ft2 / 8 m2 (patio) |
| Location (on decks): | 8 |
| Type (categories): | (HS) Havana Cabana Suite |
Family Harbor OceanView Suite
Layout (floor plan)
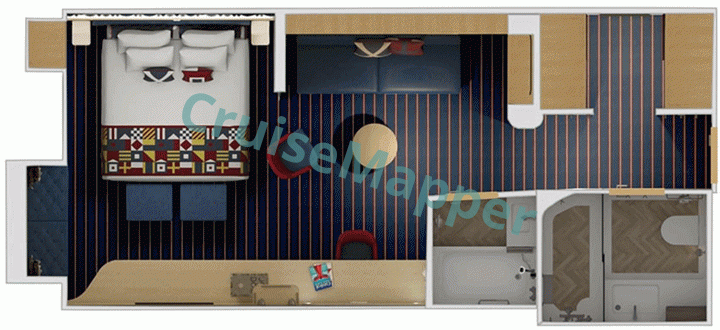
| Max passengers: | 4 |
| Staterooms number: | 10 |
| Cabin size: | 310 ft2 / 29 m2 |
| Balcony size: | none |
| Location (on decks): | 4 |
| Type (categories): | (FP, FJ) Family Harbor Ocean View Suite |
Havana Cabana Cabin
Layout (floor plan)
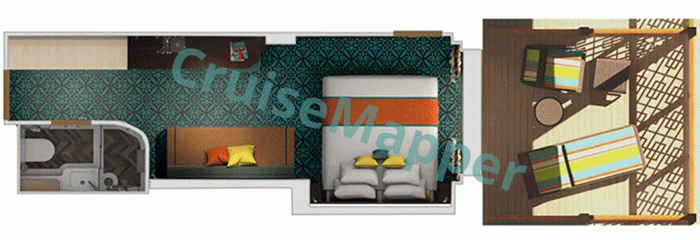
| Max passengers: | 4 |
| Staterooms number: | 52 |
| Cabin size: | 210 ft2 / 19 m2 |
| Balcony size: | 80-100 ft2 / 8-9 m2 |
| Location (on decks): | 8 |
| Type (categories): | (HG, HE) Havana Cabana Staterooms |
Balcony Cabin
Layout (floor plan)
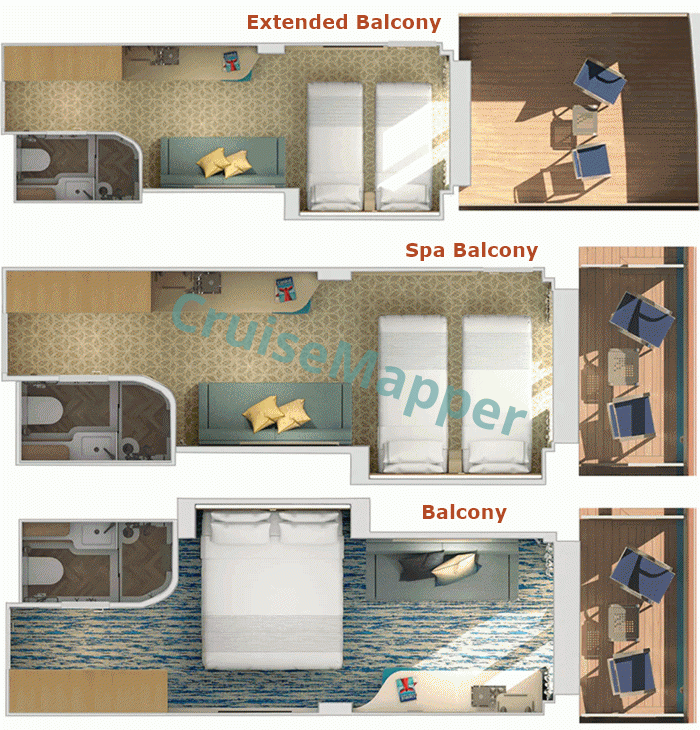
| Max passengers: | 4 |
| Staterooms number: | 1268 |
| Cabin size: | 200 ft2 / 19 m2 |
| Balcony size: | 45 ft2 / 4 m2 |
| Location (on decks): | 9, 10, 11, 12, 14, 15, 16, 17 |
| Type (categories): | (8A-8B-8C-8D-8E-8F-8G-Balcony, 8K-Extended, 8M-8N-Aft Extended, 8L-Forward, 8J-Extended, 8P-Spa, 8V-Forward Extended) Balcony Staterooms |
Balcony Cabin categories by deck:
- 7X-Junior balcony (decks 9-10-11-12)
- 7Y-Junior balcony (decks 14-15-16)
- 8A-Comfort (deck 9)
- 8B-Comfort (decks 9-10)
- 8C-Comfort (decks 10-11)
- 8D-Comfort (decks 11-12)
- 8E-Comfort (decks 12-14)
- 8F-Comfort (decks 14-15)
- 8G-Comfort (decks 15-16)
- 8K-8N-Comfort (decks 12-14-15)
- 8M-Comfort (decks 9-10-11)
- 8L-Comfort (decks 9-10-11-12-14-15) forward-facing
- 8J-Extended Balcony (decks 9-10-11)
- 8P Cloud 9 Spa balcony (deck 17)
- 8V Cloud 9 Spa extended balcony (deck 17) forward-facing
Junior Balcony Cabin
Layout (floor plan)
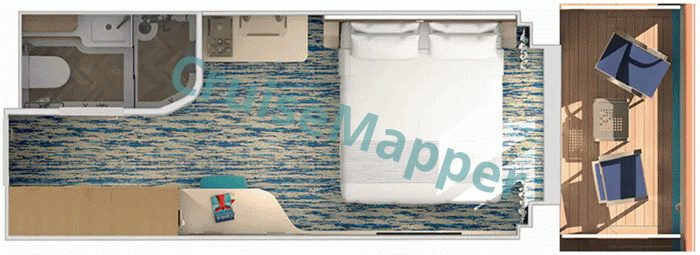
| Max passengers: | 4 |
| Staterooms number: | 23 |
| Cabin size: | 170 ft2 / 16 m2 |
| Balcony size: | 45 ft2 / 4 m2 |
| Location (on decks): | 9, 10, 11, 12, 14, 15, 16 |
| Type (categories): | (7X, 7Y) Junior Balcony Stateroom |
Cove Balcony Cabin
Layout (floor plan)
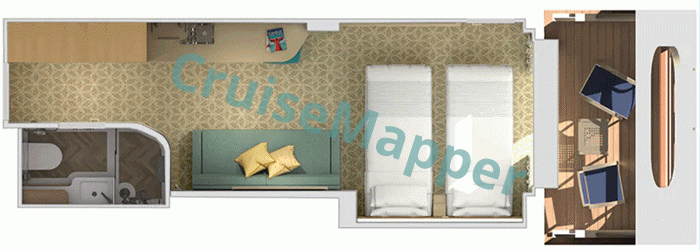
| Max passengers: | 4 |
| Staterooms number: | 124 |
| Cabin size: | 200 ft2 / 19 m2 |
| Balcony size: | 45 ft2 / 4 m2 |
| Location (on decks): | 5 |
| Type (categories): | (7C, 7S-Spa) Cove Balcony Stateroom |
Family Harbor Cabin
| Max passengers: | 4 |
| Staterooms number: | 38 |
| Cabin size: | 245 ft2 / 23 m2 |
| Balcony size: | none |
| Location (on decks): | 4 |
| Type (categories): | (FE) Family Harbor Stateroom (aka Deluxe Oceanview) |
Oceanview Cabin
Layout (floor plan)
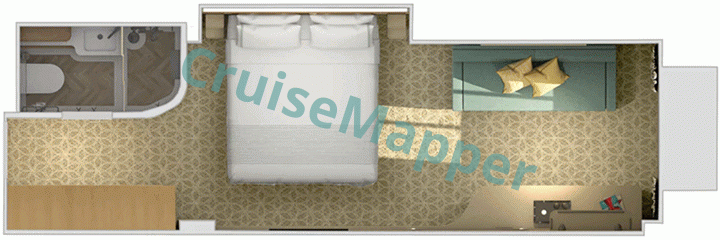
| Max passengers: | 4 |
| Staterooms number: | 175 |
| Cabin size: | 245 ft2 / 23 m2 |
| Balcony size: | none |
| Location (on decks): | 4, 5 |
| Type (categories): | (6A, 6B, 6S-Spa) Oceanview / Outside cabins |
Interior Cabin
Layout (floor plan)
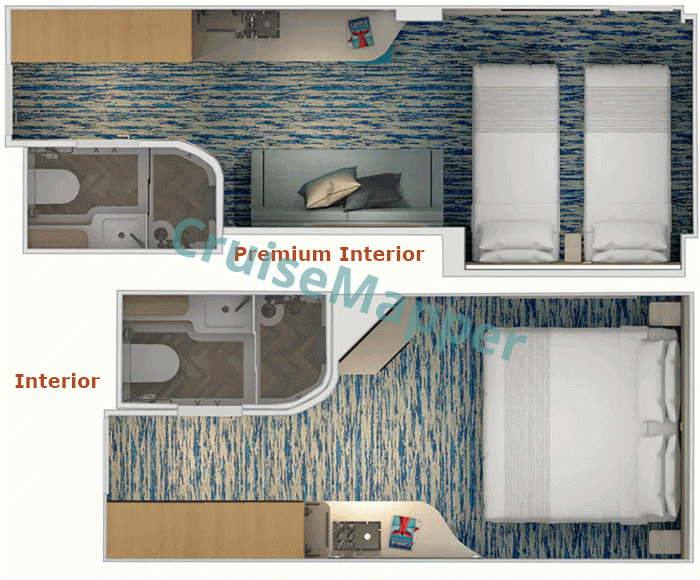
| Max passengers: | 4 |
| Staterooms number: | 777 + 41 (Premium) |
| Cabin size: | Premium (200 ft2 / 19 m2), Standard (160 ft2 / 15 m2) |
| Balcony size: | none |
| Location (on decks): | 4, 5, 8, 9, 10, 11, 12, 14, 15, 16, 17 |
| Type (categories): | (4A, 4B, 4C, 4D, 4E, 4F, 4G, 4H, 4I, 4N-4O-Premium, 4S-4T-Spa, HA-Havana, FA-Family) Interior / Inside cabins |
Inside Cabin categories by deck:
- 4A (deck 4)
- 4B (deck 5)
- 4C (deck 9)
- 4D (decks 9-10)
- 4E (decks 10-11)
- 4F (decks 11-12)
- 4G (decks 12-14)
- 4H (decks 14-15)
- 4I (decks 15-16)
- 4N-Premium interior (decks 4-5-9-10)
- 4O-Premium interior (decks 11-12-14-15)
- 4S Cloud 9 Spa interior (decks 4-5)
- 4T Cloud 9 Spa interior (decks 5-17)
- HA-Havana (deck 8)
- FA-Family Harbor (deck 4)
Cloud 9 Spa Staterooms
Layout (floor plan)
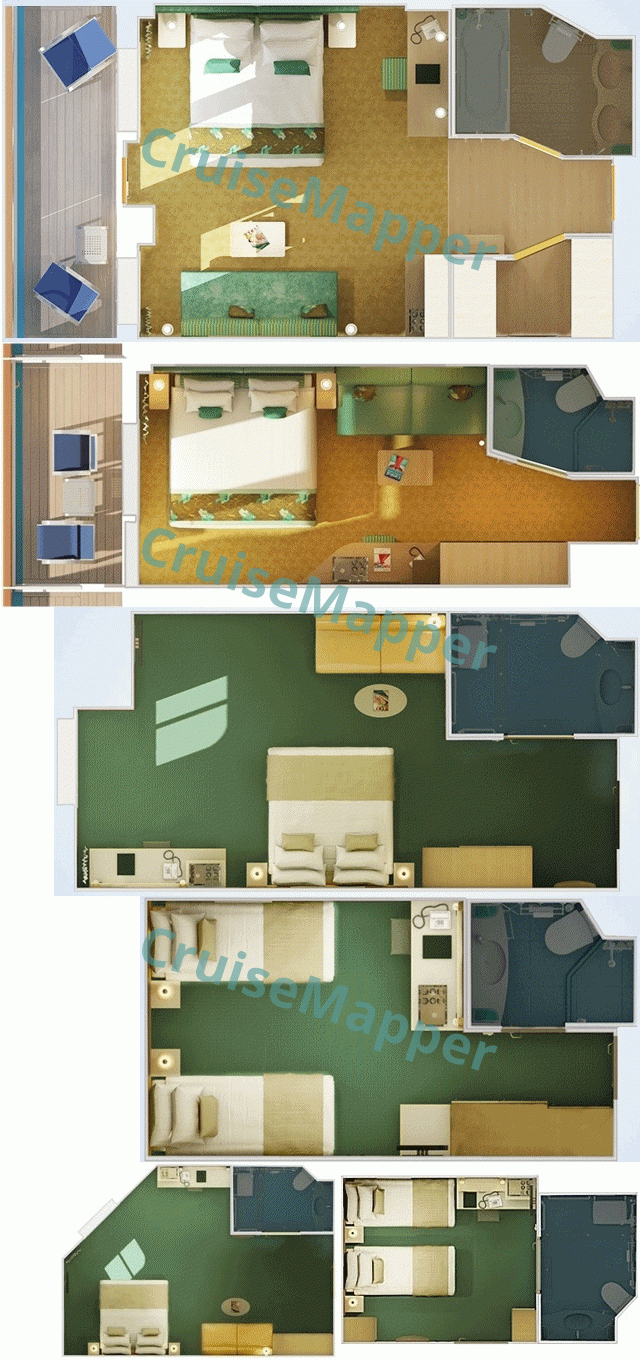
| Max passengers: | 4 |
| Staterooms number: | 205 (75 Inside, 4 Outside, 12 Cove Balcony, 104 Balcony, 10 Suite) |
| Cabin size: | SV (475 ft2 / 44 m2), SS (290 ft2 / 27 m2), 7S-8P-8V (200 ft2 / 19 m2), 6S (235 ft2 / 22 m2), 4S-4T (150 ft2 / 14 m2) |
| Balcony size: | SV (645 ft2 / 60 m2), SS (55 ft2 / 5 m2), 7S-8P-8V (40 ft2 / 4 m2) |
| Location (on decks): | 4S-4T-6S-7S (deck 5), 4T-8P-8V-SS-SV (deck 17) |
| Type (categories): | (SV-Vista Suite, SS-Spa Suite, 8P-8V-Balcony, 7S-Cove Balcony, 6S-Oceanview, 4S-4T-Interior) "Cloud 9 Spa" Staterooms |
All Carnival Cloud 9 Spa room bookings (regardless of cabin category) receive complimentary private access (to the complex) plus priority reservations (for treatments). All Spa cabins are located forward.
Carnival Mardi Gras cabins review
Carnival Mardi Gras features the fleet's first cabin bathrooms with glass-door showers and in-shower shaving bars, as well as the first (and largest) "Carnival Excel" suites. Over 70% of all staterooms are outside-facing, and 300 pairs are connecting/family cabins. Balcony cabins have sliding floor-to-ceiling glass doors. The lounge areas are equipped with new-style sofabeds (with storage footstools), under-bed suitcase storage, bedside flexible reading lamps, mini-refrigerators with transparent doors, ample power outlets, USB ports (at the vanity and bedside), additional shelving (for electronic devices), and large wardrobes with folding shelves, sliding shoe racks, and two pull-out bins.
Below is a review of Carnival Mardi Gras staterooms, focusing on amenities, furniture, and complimentary services:
The ship offers a total of 80 wheelchair-accessible cabins for guests with disabilities. These handicap-accessible staterooms are distributed across the following categories: OS-Ocean Suite (4), DS-Premium Suite (4), HE-Havana Cabana (3), Balcony (39), Oceanview (6), and Interior (24).
Carnival Mardi Gras Suites (Grand, Cloud 9 Spa, Ocean, Junior) include two twin beds (convertible to a King), a dressing area with walk-in closet, vanity table with chair, and a private bathroom with toilet, shower, bathtub, bidet, and double-sink vanity. Select GS-OS suites also include a single or double sofabed for a third or fourth guest.
All balcony cabins feature a private step-out veranda accessed via sliding glass doors and furnished with one table and two patio chairs.
Cloud 9 Spa cabins offer exclusive access to the ship's Spa facilities on Deck 5 (forward-starboard). Categories include Spa Suite (SS), Spa Balcony (8S, 8P, 8T), Spa Oceanview with obstructed views (6S, 6T), and Spa Inside (4S, 4T). These cabins come with complimentary amenities and services for two guests per stateroom: unlimited access to the Thermal Suite and Spa Whirlpool, two complimentary fitness classes (Yoga or Pilates), two complimentary metabolism tests, one complimentary Scrub Kit (for the Thermal Suite), bathrobes, slippers, deluxe in-room bath products by Elemis (shampoo, conditioner, sharp shower gel, vitamin-rich body lotion, one hand and one body soap disk), and priority spa reservations (must be made by 6 pm on embarkation day). Guests in Cloud 9 Spa cabins also receive spa treatment discounts while in port—20% off the first treatment, 30% off the second, and 40% off the third.
Premium Vista Balcony cabins are located at the ship’s aft corners and include suite-level amenities with wraparound balconies. Extended Balcony cabins are available in grades 8N and 8M, both located aft, and offer 50% larger balconies, three closets, and a full bathroom with shower.
Oceanview cabins feature a picture window and twin beds (non-convertible to a King when both upper beds are in use). Some cabins include a sofabed and/or upper Pullman beds for third or fourth guests. Spa Oceanview cabins offer obstructed views, with some accommodating a fourth guest with a Pullman bed.
Inside cabins with windows are categorized as Porthole Window (PT) or Picture Window (4J). Some PT cabins include a sofabed for a third guest, while 4J cabins may include a sofabed and/or Pullman bed for up to four guests. Smaller Inside cabins feature bunk-style Pullman beds, a living area with vanity and chair, and a bathroom with shower and toilet.
The new Family Harbor cabin categories include FS-Suites, FO-Family Harbor Aft Balcony, FM-Cove Balcony, FJ-Deluxe Oceanview, FE-Oceanview, and FA-Interior. Designed for families, these staterooms have larger living areas and higher capacity, with double sofabeds and additional bunk beds. All Family Harbor cabins are located near the Family Harbor Lounge on Deck 4 (forward-midship), an exclusive complex offering 24-hour dining, concierge service, board and video games, and a large movie screen.
The new "Havana" staterooms are styled to resemble a private island resort. Located aft on decks 6, 8, and 9, they offer exclusive access to the Havana outdoor area, which includes a swimming pool, Cuban-themed bar, and club lounge. Havana Cabana Suites also feature a rain shower in the bathroom and a deluxe hammock on the balcony.
Carnival Mardi Gras offers more than 180 suites in 11 categories, including the new top-luxury "Carnival Excel" suites (32 staterooms across four categories). These suites include VIP perks and exclusive access to Loft 19—a resort-style, open-air sundeck on Deck 19 (forward). Additional "Carnival Excel" amenities include:
- Dedicated concierge phone line
- Unlimited access to Loft 19 (with priority cabana reservations)
- Guaranteed specialty dining times (excluding Bonsai Teppanyaki and Chef’s Table)
- Complimentary room service, laundry service, and Bottomless Bubbles soda package
- Fresh fruit basket and sparkling wine on arrival
- Upgraded bathroom amenities
All Carnival Mardi Gras staterooms include standard complimentary amenities such as a living area with vanity and seating, smart HDTV (featuring an infotainment system, Internet access, on-demand movies, bookings, and room service ordering), direct-dial phone, electronic safe box, and lifejackets stored in the closet. Bathrooms feature a toilet, shower, single-sink vanity, bathrobes, and a basket of bathroom amenities (replenished upon request). Each stateroom also includes custom-made beds (Carnival Comfort Bed System), beach towels, mini-bar/refrigerator, individual air-conditioning, and 24-hour complimentary room service. Gideon Bibles are available upon request.
USB chargers combined with power outlets are located in the sitting area, above the vanity desk (beneath the lighted mirror), but not near the beds. Available power outlets include two 120V (US standard, 3-prong) and one 220V (European standard). USB outlets are 5V (1000 mA). A 2-pin outlet in the bathroom is intended for electric razors only. Guests may bring their own power strips, extension cords (without surge protectors), AC adapters, and multi-plug boxes.
The Sail & Sign card, Carnival’s cashless onboard credit account, also serves as the stateroom key. The card is used for all onboard transactions and gratuities, with cash accepted only in the casino. Each guest, including minors, receives a card upon boarding. Account balances can be checked at the Guest Services desk or via the in-room smart HDTV.
The interactive TV system enables guests to browse the Internet, order room service, purchase on-demand movies, and check Sail & Sign account balances. On-demand movies cost approximately USD 5 each, with adult content at USD 10 per film. Depending on the ship’s location and satellite reception, complimentary channels include ABC, CBS, FOX, NBC, CNN (Domestic, International, Español), TCM, Boomerang, Cartoon Network, TNT, and TBS. Two complimentary movie channels show family- and PG-13-rated favorites, starting at noon and repeating every three hours. Carnival-exclusive channels include Fun Finds TV, Cruise Director, Fun Aboard, Park West Art, Shore Tours, Ship Position, live webcam feeds, Audible Funtimes, Photo, and Music. Live sporting events (ESPN, ESPN2) are shown only in the Sports Bar and at the Seaside Theatre. TV ports are intentionally disabled, preventing connections with personal devices.
- Bathroom amenities vary by sailing. Guests are advised to bring personal items such as toothpaste, mouthwash, floss, lotion, razors, and antacids. Showers are equipped with wall-mounted dispensers for liquid soap and shampoo.
- Electric outlets are located at the vanity: one 110V (US) and one 220V (European). The bathroom has a 2-pin plug for electric razors only.
- Carnival’s exclusive beds are European-made and include trademarked “New Generation Pillows” (100% cotton), hypoallergenic duvets, satin-striped deluxe sheets and pillowcases, and 8-inch “Carnival Comfort” spring mattresses. Hypoallergenic bedding alternatives are available upon request.
- Carnival-branded beach towels are provided for shore use and can be purchased for $22. Two bathrobes are provided in all suites and Cloud 9 Spa accommodations; additional bathrobes are available upon request. In all other cabins, bathrobes are provided upon request during the first evening turndown service. Adult-size robes are available for $49, children’s for $24.
- Lifejackets are for emergency use only and are located in stateroom closets. Sizes include adult, child, and infant.
- Cabin safes (approx. 10" x 9" x 8") are located in closets and can be accessed using a magnetic strip card. Guests are advised to use a non-essential card rather than a valid credit card. Some safes use keypads with personal codes. Safes may be opened by ship security if needed.
- Mini-bars are stocked with premium liquors ($6–9.25), beer ($6.25), energy drinks ($5), soft drinks ($2), and bottled water ($3.75).
- In-cabin babysitting is not offered. Complimentary cribs are available upon request. High chairs and booster seats are provided in the Main Dining Rooms.
Smoking is prohibited in all staterooms and balconies. Designated smoking areas include sections of the Casino (Deck 7) and Piano Bar 88 (Deck 6 lobby bar), as well as an outdoor area on Lido Deck 16 (starboard aft) for cigarette, cigar, and pipe smoking.
Funville@Sea is a complimentary intranet service providing access to onboard activities, daily schedules, restaurant and bar menus, deck maps, Fun Times newspaper, tour guides, CCL news, weather updates, and onboard social features. It’s accessible via the cabin infotainment system and FunHub stations throughout the ship.
All suite guests receive additional perks, including priority embarkation, debarkation, and tendering, priority dining reservations, complimentary bottled water, premium bathrobes, one complimentary laundry bag per cruise, and enhanced turndown service.
Guests may customize their steward service preferences, choosing morning, evening, or both (default is twice daily). Additional amenities such as bathrobes, extra pillows, blankets, and hangers can be requested. Guests may also specify bed linen change frequency using a service menu card provided in each cabin.
Cruise Ship Room Service
Carnival offers a 24/7 room service menu with both complimentary and for-fee items. Complimentary options include sandwiches, salads, desserts, beverages, and Continental Breakfast selections. Additional items are available at extra cost ($1.50 to $6), including shrimp, pizza, quesadillas, cheesesteaks, chicken wings/tenders, and fries. Bar beverages are charged at standard bar menu prices.
Complimentary Room Service Menu
- Continental Breakfast (upon request)
- Sandwiches (served with potato salad, coleslaw, chips, or pretzels) include Tuna Salad, Roast Turkey, Ham & Cheese, Peanut Butter & Jelly, BLT, Grilled Cheese, and Reuben (corned beef, Swiss cheese)
- Salads – Garden, Caesar, Vegetable Platter (with dips)
- Desserts – cheesecake, cookies, chocolate cake
- Beverages – juices (tomato, orange, apple, grapefruit), tea (hot and iced), hot chocolate, milk, soft drinks (club soda, ginger ale, tonic water, Coke, Sprite, and diet versions)
- Beers – domestic (Budweiser, Bud Light, Miller Lite, Coors Light, Samuel Adams), imported (Heineken, Corona, Stella Artois); beer buckets and wine bottles are also available
For-Fee Room Service Menu
Available 24/7 at additional cost:
- Chicken Wings ($5) – Honey BBQ, Teriyaki, Garlic Parmesan, Buffalo, Caribbean Jerk
- Chicken Tenders ($5) – with BBQ or Honey Mustard sauce
- Firecracker Shrimp ($6) – fried with chili ginger, served with fries
- Chicken Quesadilla ($5)
- Philly Cheesesteak ($5) – served with fries
- Pan Pizza ($5) – Cheese, Pepperoni, or Ham and Pineapple
- French Fries ($1.50), Sweet Potato Fries ($2), Banana Split ($4)
Continental Breakfast Room Service Menu
Free of charge and available upon request:
- Cereals and Fruits – Banana, Melon, Frosted Flakes, Special K, Raisin Bran, Rice Krispies, Corn Flakes, Fruit Loops, Cheerios, Lucky Charms, Cinnamon Toast Crunch
- Bakery – toasts (white, wheat, gluten-free), Danish, muffins, croissants, bagels
- Yogurt – plain, strawberry, peach, raspberry
- Beverages – juices (orange, apple, tomato, grapefruit), hot tea, milk (regular, skim, chocolate), regular and decaf coffee
- Condiments – half-and-half, butter, margarine, cream cheese, jelly (grape, diet, strawberry, guava), honey, orange marmalade
Carnival Mardi Gras cabin and suite plans are property of Carnival Cruise Line . All floor plans are for informational purposes only and CruiseMapper is not responsible for their accuracy.
