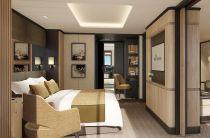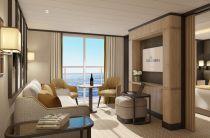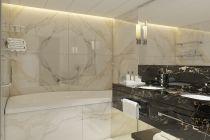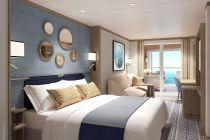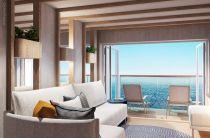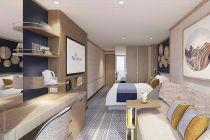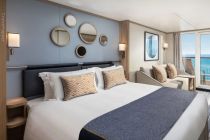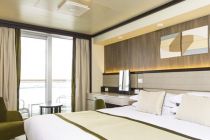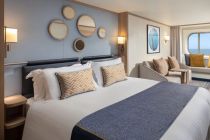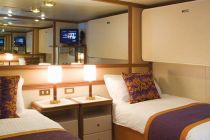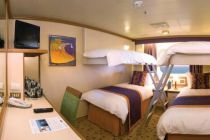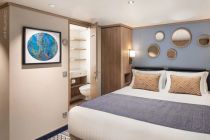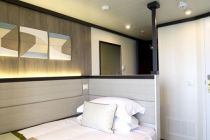Iona cabins and suites
Iona staterooms review, floor plans, photos
Iona cabins and suites review at CruiseMapper provides detailed information on cruise accommodations, including floor plans, photos, room types and categories, cabin sizes, furniture details and included by P&O UK (P&O Cruises) en-suite amenities and services.
The Iona cruise ship cabins page is conveniently interlinked with its deck plans showing deck layouts combined with a legend and review of all onboard venues.
2-Room Sky Suite
| Max passengers: | 4 |
| Staterooms number: | 24 |
| Cabin size: | 400 ft2 / 37 m2 |
| Balcony size: | 110 ft2 / 11 m2 |
| Location (on decks): | 9, 10, 11, 12, 14, 15 |
| Type (categories): | (B4, B5, B6) Two-Room Suite with Balcony |
B4 category Suite (number 10736 / on Deck 10) is handicap/wheelchair-accessible.
Family Seaview Suite
| Max passengers: | 4 |
| Staterooms number: | 2 |
| Cabin size: | 330 ft2 / 31 m2 |
| Balcony size: | none |
| Location (on decks): | 8-Promenade |
| Type (categories): | (BA) Seaview Family Suite / Window Suite |
Conservatory Mini Suite
Layout (floor plan)
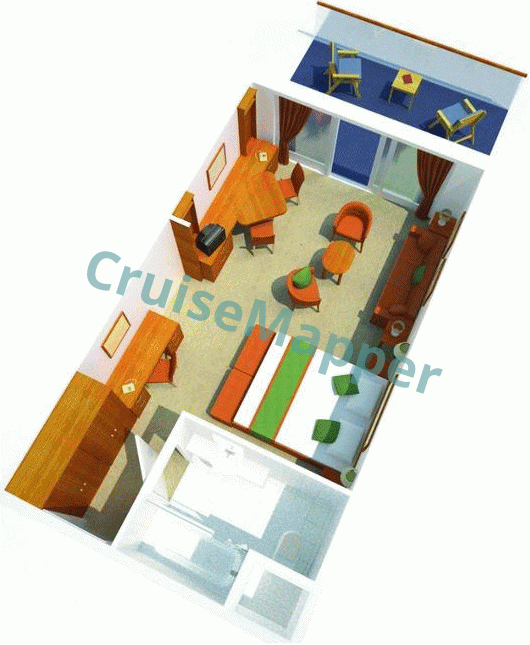
| Max passengers: | 4 |
| Staterooms number: | 95 |
| Cabin size: | 255 ft2 / 23 m2 |
| Balcony size: | 20 ft2 / 2 m2 |
| Location (on decks): | 8-Promenade, 9 |
| Type (categories): | (CV, CW, CY, CZ) Conservatory Mini Suite with Balcony |
Deluxe Balcony Cabin
Layout (floor plan)
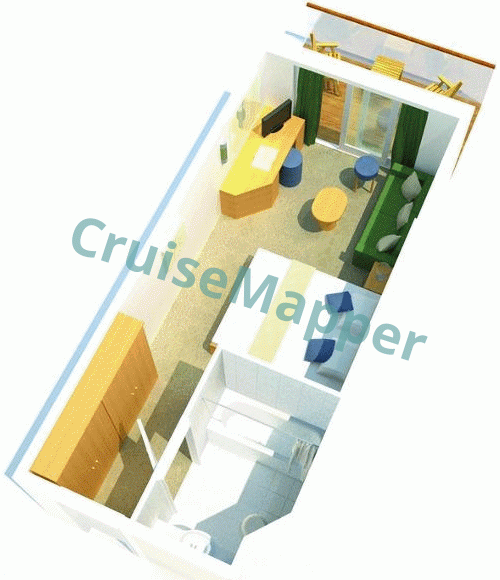
| Max passengers: | 4 |
| Staterooms number: | 120 |
| Cabin size: | 210 ft2 / 19 m2 |
| Balcony size: | 20 ft2 / 2 m2 |
| Location (on decks): | 8-Promenade, 9, 10, 11, 12, 14, 15 |
| Type (categories): | (EA, EB, ED, EE, EF) Deluxe Balcony Staterooms |
EA category Deluxe Balcony cabins numbers 10423-10427-10433-10437 / all on Deck 10) are handicap/wheelchair-accessible.
Standard Balcony Cabin
Layout (floor plan)
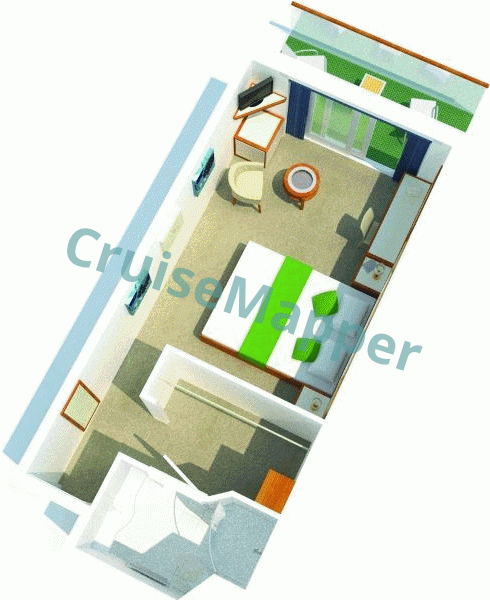
| Max passengers: | 4 |
| Staterooms number: | 1334 |
| Cabin size: | 170 ft2 / 16 m2 |
| Balcony size: | 20 ft2 / 2 m2 |
| Location (on decks): | 5, 8-Promenade, 9, 10, 11, 12, 14, 15, 16-Lido, 17 |
| Type (categories): | (GA, GB, GC, GD, GE, GF) Standard Balcony Staterooms |
The following numbers Standard Balcony cabins are handicap/wheelchair-accessible.
- category GC (8330-8332, 15301-15302-15303-15304-15305-15306-15307-15308)
- category GA (11514-11516-11518-11520-12514-12516-12518-12520)
- category GB (12622-12623-12624-12625-12626-12627-12628-12629)
Smaller Balcony Cabin
| Max passengers: | 4 |
| Staterooms number: | 42 |
| Cabin size: | 150 ft2 / 14 m2 |
| Balcony size: | 20 ft2 / 2 m2 |
| Location (on decks): | 8-Promenade, 9, 10, 11, 12, 14, 15, 16-Lido, 17 |
| Type (categories): | (GZ-Guaranteed, QZ-Single) Smaller Balcony Staterooms |
Seaview Cabin
Layout (floor plan)
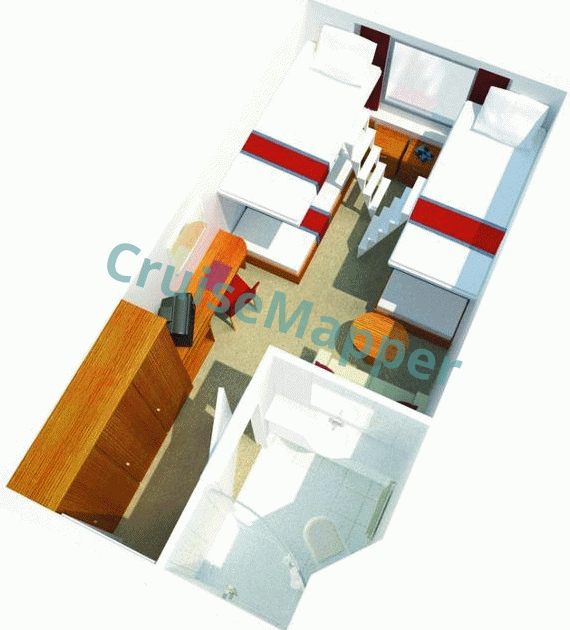
| Max passengers: | 4 |
| Staterooms number: | 174 |
| Cabin size: | 210 ft2 / 20 m2 |
| Balcony size: | none |
| Location (on decks): | 4, 5 |
| Type (categories): | (LB, LC, LF) Seaview / Standard Outside Staterooms |
LB category Seaview cabins numbers 4522-4528-4534-4538 / all on Deck 4) are handicap/wheelchair-accessible.
Larger Inside Cabin
| Max passengers: | 4 |
| Staterooms number: | 42 |
| Cabin size: | 190 ft2 / 18 m2 |
| Balcony size: | none |
| Location (on decks): | 4, 5, 9, 11, 14 |
| Type (categories): | (OA) Larger Inside / Interior Cabin |
Standard Inside Cabin
Layout (floor plan)
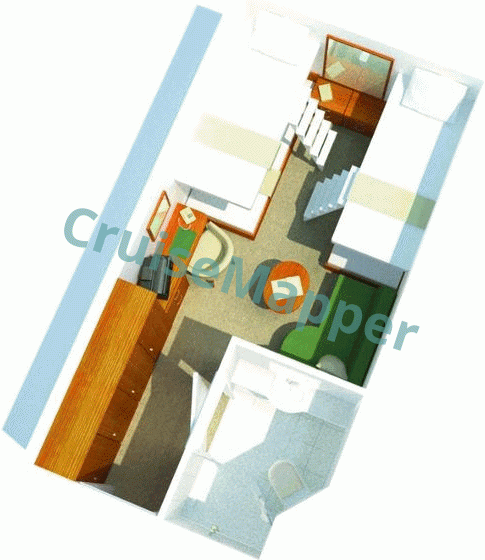
| Max passengers: | 4 |
| Staterooms number: | 777 |
| Cabin size: | 135 ft2 / 13 m2 |
| Balcony size: | none |
| Location (on decks): | 4, 5, 8-Promenade, 9, 10, 11, 12, 14, 15, 16-Lido, 17 |
| Type (categories): | (PA, PB, PC, PD, PE, PF, SZ-Single) Standard Inside / Interior Staterooms |
The following numbers Standard Interior cabins are handicap/wheelchair-accessible.
- category PC (8327-8331-9326-9327-9330-9331-15322-15323-15326-15327-16326-16327-16330-16331)
- category PF (9222-9223-9228-9229)
- category PB (10327-10331)
Studio Single Cabin
Layout (floor plan)
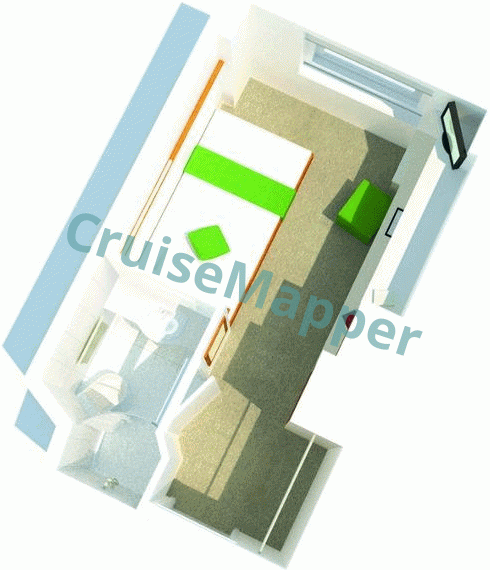
| Max passengers: | 2 |
| Staterooms number: | SZ (20), QZ (12) |
| Cabin size: | QZ-Balcony (150 ft2 / 14 m2), SZ-Interior (135 ft2 / 13 m2) |
| Balcony size: | QZ (20 ft2 / 2 m2) |
| Location (on decks): | QZ (9, 11, 14), SZ (5, 9, 12) |
| Type (categories): | (QZ) Single Balcony Cabin, (SZ) Single Inside Cabin |
Iona cabins review
P&O Iona cruise ship cabins are divided into 4 main types (Suites, Balcony, Sea View/Oceanview/Outside, Interior, and Single), grouped into 12 categories and 32 grades. The vessel has a total of 2614 passenger staterooms, with a maximum capacity of 6264 guests (5204 lower berths).
The accommodations include 121 Suites, 1496 Balcony cabins, 174 Oceanview/Seaview cabins, and 819 Interior cabins. Iona also offers 32 studios (single-occupancy cabins) and 55 wheelchair-accessible cabins for disabled passengers. Most cabins range in size from 135 to 170 ft² (13-16 m²).
With the exception of the Suites, all balconies are relatively small—about 20 ft² (2 m²). Forward-facing balconies can be overlooked by the Navigation Bridge (Wheelhouse).
The ship has 8 laundrettes (self-service laundry rooms) located midship on decks 4, 5, 9, 10, 11, 12, 14, and 15.
2-Room Sky Suites are positioned either aft or forward and are designed with a boutique-hotel feel. They feature interconnecting rooms whose doors can be fully opened to create a larger lounge area. Furnishings include a sofa, ottoman chairs, lounge chairs, soft furnishings, premium throws, and LED lighting (ceiling and wall-mounted). These Suites (categories B4-B5-B6) come with spacious bathrooms featuring double-sink vanities, black marble countertops, white marble walls and floors, and whirlpool bathtubs. All suites have separate lounge and bedroom areas, designated dressing areas, large step-out balconies, and exclusive services such as a personal butler, in-cabin dining, and priority services.
The Conservatory Mini-Suite is a new cabin concept featuring a separate conservatory-style room that extends the cabin. Positioned between the bedroom and balcony, this room is furnished with an L-shaped sofa, creating a distinctive lounge space. Sliding glass doors allow the space to be closed off for privacy (ideal for parties, celebrations, or conversations), or opened fully onto the step-out balcony to create a shaded indoor-outdoor relaxation area.
Balcony staterooms fall into 3 main categories (Deluxe, Standard, and Smaller), plus Single Balcony. Many feature interconnecting doors, making them ideal for families and small groups. These cabins also support outdoor dining via the ship’s Room Service menu.
For larger families and groups, balcony cabins are equipped with built-in bunks (fold-out, pull-down beds). On decks 10, 11, 12, 14, and 15, forward-facing cabins come with larger steel-fronted balconies overlooking the bow. Thanks to their size and location, these staterooms (categories EE-Deluxe and GE-Standard) are among the premium grades. Single Balcony cabins (category QZ), located aft on decks 9, 11, and 14, are smaller double cabins that can be booked without a single supplement.
Iona’s interior staterooms are available on all cabin decks. Single Inside cabins (category SZ) are standard double cabins but may be booked by solo travelers without a single supplement.
All staterooms feature Queen-size beds (convertible into two twin beds), bedside cabinets, wall-mounted reading lamps, a seating area (sofa bed or 2-seater couch with a modern dining/coffee table), a mirrored vanity desk with chair, mirrored wardrobe (with sliding doors, hangers, drawers, and electronic safe), direct-dial phone, smart HDTV (with infotainment system, Internet, on-demand movies, Room Service ordering, and reservations), hairdryer, decorative round mirrors, and en suite bathroom (with WC, sink vanity, and shower).
Pull-down bunks are accessible via ladder. Balconies are furnished with two deck chairs and a small table. All bathrooms are fitted with shower and WC; 2-Room Suites (B4-B6) additionally feature bathtubs. All Suites also include bathrobes and slippers.
Iona cabin and suite plans are property of P&O UK (P&O Cruises) . All floor plans are for informational purposes only and CruiseMapper is not responsible for their accuracy.
